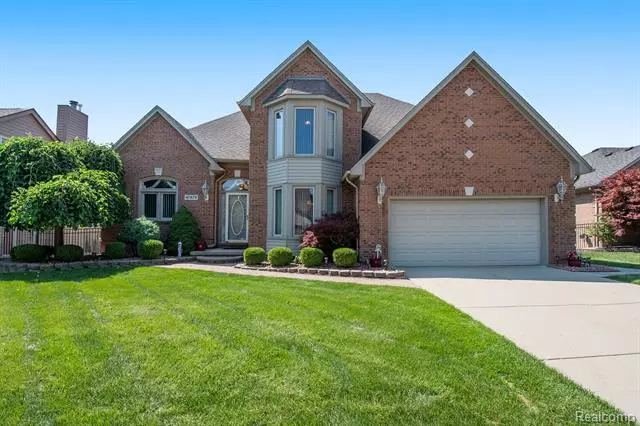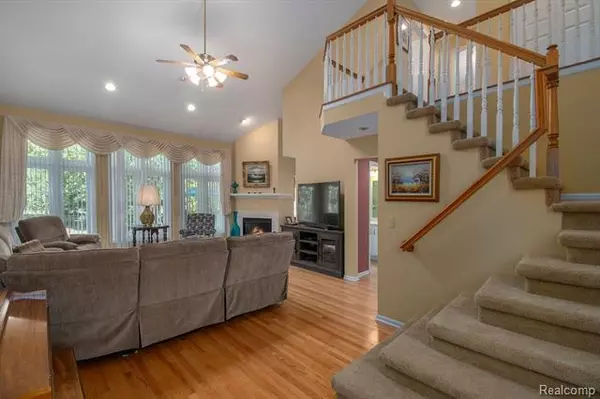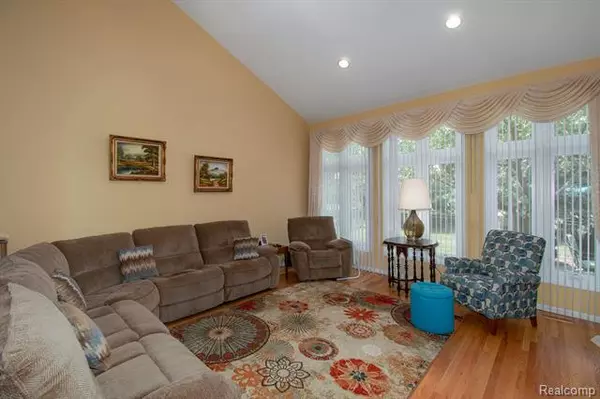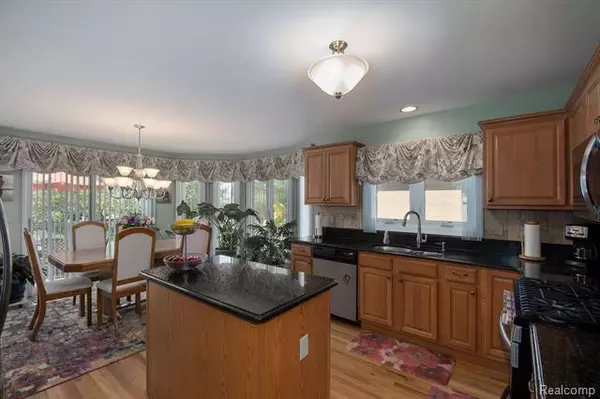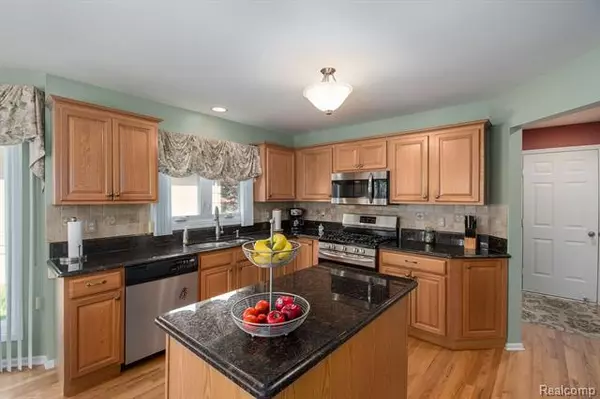$370,000
$379,000
2.4%For more information regarding the value of a property, please contact us for a free consultation.
4 Beds
3 Baths
2,421 SqFt
SOLD DATE : 10/22/2020
Key Details
Sold Price $370,000
Property Type Single Family Home
Sub Type Colonial,Split Level
Listing Status Sold
Purchase Type For Sale
Square Footage 2,421 sqft
Price per Sqft $152
Subdivision Summerfield Estates # 01
MLS Listing ID 2200069524
Sold Date 10/22/20
Style Colonial,Split Level
Bedrooms 4
Full Baths 2
Half Baths 2
HOA Fees $13/ann
HOA Y/N yes
Originating Board Realcomp II Ltd
Year Built 1998
Annual Tax Amount $4,503
Lot Size 10,890 Sqft
Acres 0.25
Lot Dimensions 73.00 X 150.00
Property Description
This beautiful home is move in ready and it's spotless! Impressive, and classy home with a grand entrance looking on to the Great Room with ceiling to floor windows with lovely window treatments. Here are a few of the wonderful things about this house, there is a "first floor" large master suite with beautiful wood flooring, plus master bath with a large jetted tub and a shower. Finished basement with a really nice kitchen included. Basement half bath. If you love to entertain this is the home for you, the presentation is awesome and the owners have such pride in their home.There is a raised brick paver patio with a new Mary Grove powered awning that makes summer so enjoyable with outdoor entertaining. The back yard is nicely fenced and even an enclosed garden area. The sellers are offering a one year home warranty for the new owners! Don't miss out on this GEM!measurements are estimated.
Location
State MI
County Macomb
Area Macomb Twp
Direction HEYDENRICH TO SUMMERFIELD TO DAISY
Rooms
Other Rooms Great Room
Basement Finished
Kitchen Dishwasher, Disposal, Dryer, Microwave, Free-Standing Gas Range, Free-Standing Refrigerator, Stainless Steel Appliance(s), Washer
Interior
Hot Water Natural Gas
Heating Forced Air
Cooling Ceiling Fan(s), Central Air
Fireplaces Type Gas
Fireplace yes
Appliance Dishwasher, Disposal, Dryer, Microwave, Free-Standing Gas Range, Free-Standing Refrigerator, Stainless Steel Appliance(s), Washer
Heat Source Natural Gas
Exterior
Exterior Feature Awning/Overhang(s), Fenced
Parking Features 2+ Assigned Spaces, Attached, Direct Access
Garage Description 2 Car
Porch Porch
Road Frontage Paved, Pub. Sidewalk
Garage yes
Building
Lot Description Sprinkler(s)
Foundation Basement
Sewer Sewer-Sanitary
Water Municipal Water
Architectural Style Colonial, Split Level
Warranty Yes
Level or Stories 1 1/2 Story
Structure Type Brick,Vinyl
Schools
School District Chippewa Valley
Others
Pets Allowed Yes
Tax ID 0827301004
Ownership Private Owned,Short Sale - No
Acceptable Financing Cash, Conventional, FHA, VA
Listing Terms Cash, Conventional, FHA, VA
Financing Cash,Conventional,FHA,VA
Read Less Info
Want to know what your home might be worth? Contact us for a FREE valuation!

Our team is ready to help you sell your home for the highest possible price ASAP

©2024 Realcomp II Ltd. Shareholders
Bought with RK Real Estate LLC

"My job is to find and attract mastery-based agents to the office, protect the culture, and make sure everyone is happy! "

