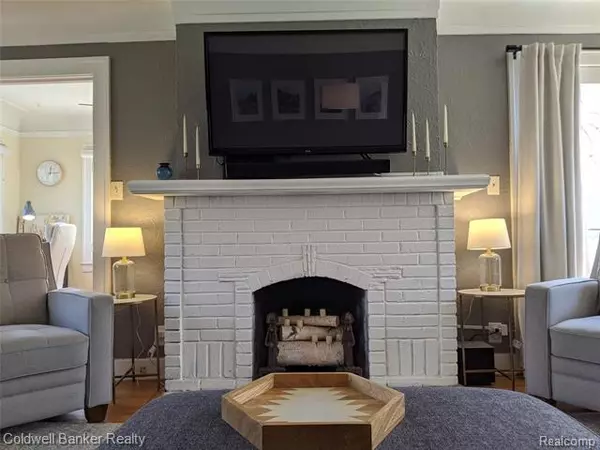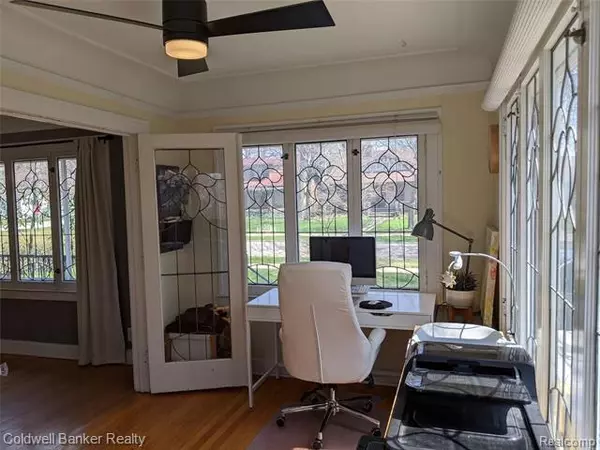$275,000
$269,999
1.9%For more information regarding the value of a property, please contact us for a free consultation.
3 Beds
1.5 Baths
1,738 SqFt
SOLD DATE : 06/02/2020
Key Details
Sold Price $275,000
Property Type Single Family Home
Sub Type Tudor
Listing Status Sold
Purchase Type For Sale
Square Footage 1,738 sqft
Price per Sqft $158
Subdivision Windmill Pointe Sub
MLS Listing ID 2200026638
Sold Date 06/02/20
Style Tudor
Bedrooms 3
Full Baths 1
Half Baths 1
HOA Y/N no
Originating Board Realcomp II Ltd
Year Built 1929
Annual Tax Amount $6,957
Lot Size 8,276 Sqft
Acres 0.19
Lot Dimensions 60.00X135.00
Property Description
OFFER RECEIVED - HIGHEST & BEST DUE DUE BY 8PM WEDNESDAY 4/22 .SHOWSTOPPER! This lovely tudor home is beautifully maintained with leaded glass windows bringing in lots of natural light, updated bathrooms, hardwood floors upstairs and on the main level, Lots of kitchen storage & pantry space. Recently finished basement bonus room (used as a playroom), fenced back yard, extra room off of one of the bedrooms (used as a large walk in closet), Short commute to Downtown Detroit. Walkable access to two Residents-only city parks Windmill Pointe Park (baby and olympic-sized pools, boat slips for residents, movie theatres, gym & fitness center, childrens play area, fishing, tennis courts and resident-only event space). Patterson Park (huge playscape, splash-pad, kayak and canoe storage and launch, reservable gazebos and event-space). Mins to lake St. Clair, Trombly Early Education Center and the Cabbage Patch. Top-rated Grosse Pointe Schools.
Location
State MI
County Wayne
Area Grosse Pointe Park
Direction Jefferson or Windmill Pointe to Barrington
Rooms
Other Rooms Living Room
Basement Partially Finished
Kitchen Dishwasher, Dryer, Microwave, Free-Standing Gas Oven, ENERGY STAR qualified refrigerator, Washer
Interior
Interior Features High Spd Internet Avail, Programmable Thermostat
Hot Water Natural Gas
Heating Steam
Cooling Ceiling Fan(s), Central Air
Fireplaces Type Natural
Fireplace yes
Appliance Dishwasher, Dryer, Microwave, Free-Standing Gas Oven, ENERGY STAR qualified refrigerator, Washer
Heat Source Natural Gas
Laundry 1
Exterior
Exterior Feature Fenced
Parking Features 2+ Assigned Spaces, Detached, Side Entrance
Garage Description 2 Car
Roof Type Asphalt
Porch Porch
Road Frontage Paved, Pub. Sidewalk
Garage yes
Building
Foundation Basement
Sewer Sewer-Sanitary
Water Municipal Water
Architectural Style Tudor
Warranty No
Level or Stories 2 Story
Structure Type Brick
Schools
School District Grosse Pointe
Others
Pets Allowed Yes
Tax ID 39009020225000
Ownership Private Owned,Short Sale - No
Acceptable Financing Cash, Conventional, FHA
Listing Terms Cash, Conventional, FHA
Financing Cash,Conventional,FHA
Read Less Info
Want to know what your home might be worth? Contact us for a FREE valuation!

Our team is ready to help you sell your home for the highest possible price ASAP

©2024 Realcomp II Ltd. Shareholders
Bought with Non Realcomp Office

"My job is to find and attract mastery-based agents to the office, protect the culture, and make sure everyone is happy! "






