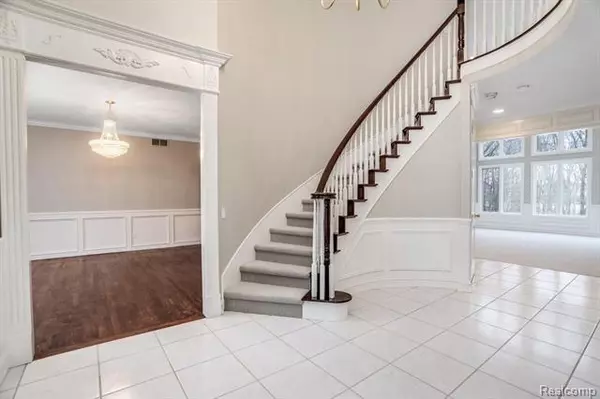$652,000
$698,000
6.6%For more information regarding the value of a property, please contact us for a free consultation.
5 Beds
5.5 Baths
4,273 SqFt
SOLD DATE : 02/03/2021
Key Details
Sold Price $652,000
Property Type Single Family Home
Sub Type Colonial
Listing Status Sold
Purchase Type For Sale
Square Footage 4,273 sqft
Price per Sqft $152
Subdivision Woods Of Country Creek
MLS Listing ID 2210002649
Sold Date 02/03/21
Style Colonial
Bedrooms 5
Full Baths 5
Half Baths 1
Construction Status Platted Sub.
HOA Fees $56/ann
HOA Y/N yes
Originating Board Realcomp II Ltd
Year Built 1998
Annual Tax Amount $11,613
Lot Size 0.440 Acres
Acres 0.44
Lot Dimensions 249x170x133x110
Property Description
Stunning custom colonial with tons of updates! Upon entry embrace the abundance of custom craftsmanship finishes. Impeccable kitchen with backsplash, granite counters, SS appliances and 2 sided fireplace, Florida room over looking private yard backing to woods. Enjoy your formal dining room with hardwood floors, freshly painted through out home, new carpet through out. Elegant 2 story living room with wainscoting finishes and ceiling to floor windows allowing a lot of natural light to seep in. Elegant office with double French doors, hardwood floors, and prestige's judges panels throughout with shelving and cabinet space. Double stair case will take you to your spacious master suite with step-trey ceiling. Master room opens up to a separate vanity room leading you to 2 large walk in closet and private master bathroom with a jetted tub. Do not forget to check out the fully finished walkout basement that includes a fireplace, full bathroom, and another kitchen. Welcome Home!
Location
State MI
County Oakland
Area Oakland Twp
Direction North of Silverbell, west of Adams
Rooms
Other Rooms Kitchen
Basement Finished, Walkout Access
Kitchen Gas Cooktop, Dishwasher, Disposal, Down Draft, Dryer, Free-Standing Freezer, Ice Maker, Microwave, Double Oven, Free-Standing Refrigerator, Stainless Steel Appliance(s), Trash Compactor, Washer, Other
Interior
Interior Features Cable Available, Central Vacuum, De-Humidifier, Egress Window(s), High Spd Internet Avail, Humidifier, Intercom, Jetted Tub, Programmable Thermostat, Security Alarm (owned), Sound System, Water Softener (owned), Wet Bar, Other
Hot Water Natural Gas
Heating Forced Air
Cooling Ceiling Fan(s), Central Air
Fireplaces Type Gas
Fireplace yes
Appliance Gas Cooktop, Dishwasher, Disposal, Down Draft, Dryer, Free-Standing Freezer, Ice Maker, Microwave, Double Oven, Free-Standing Refrigerator, Stainless Steel Appliance(s), Trash Compactor, Washer, Other
Heat Source Natural Gas
Laundry 1
Exterior
Exterior Feature Chimney Cap(s), Permeable Paving
Parking Features Attached, Direct Access, Door Opener, Electricity
Garage Description 3 Car
Roof Type Asphalt
Porch Porch - Covered
Road Frontage Paved
Garage yes
Building
Foundation Basement
Sewer Sewer-Sanitary
Water Municipal Water
Architectural Style Colonial
Warranty No
Level or Stories 2 Story
Structure Type Brick
Construction Status Platted Sub.
Schools
School District Rochester
Others
Pets Allowed Yes
Tax ID 1030402001
Ownership Private Owned,Short Sale - No
Acceptable Financing Cash, Conventional
Rebuilt Year 2020
Listing Terms Cash, Conventional
Financing Cash,Conventional
Read Less Info
Want to know what your home might be worth? Contact us for a FREE valuation!

Our team is ready to help you sell your home for the highest possible price ASAP

©2024 Realcomp II Ltd. Shareholders
Bought with Century 21 Sakmar & Associates

"My job is to find and attract mastery-based agents to the office, protect the culture, and make sure everyone is happy! "






