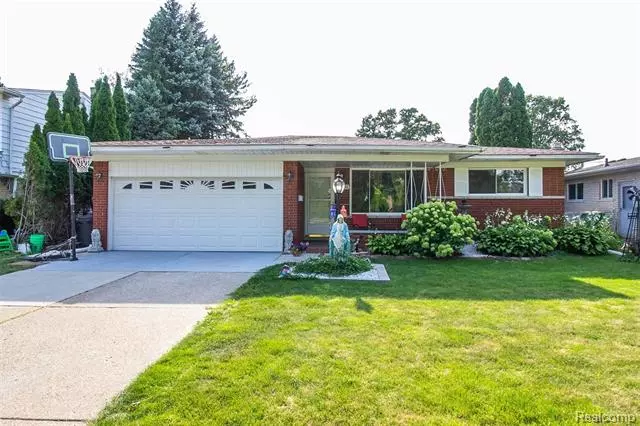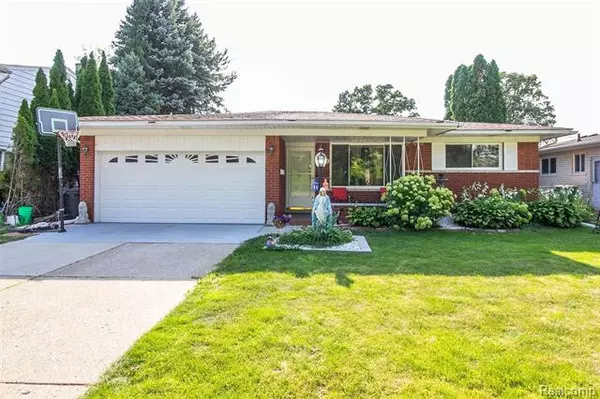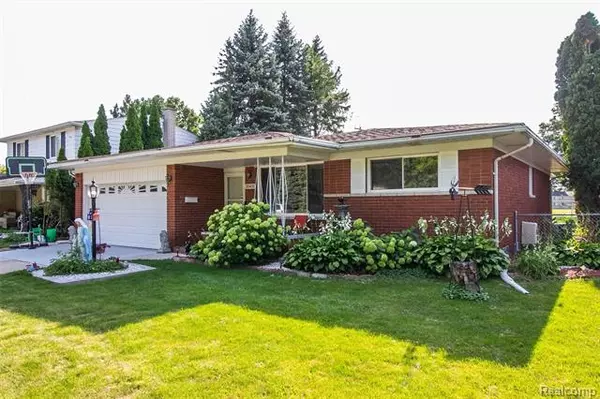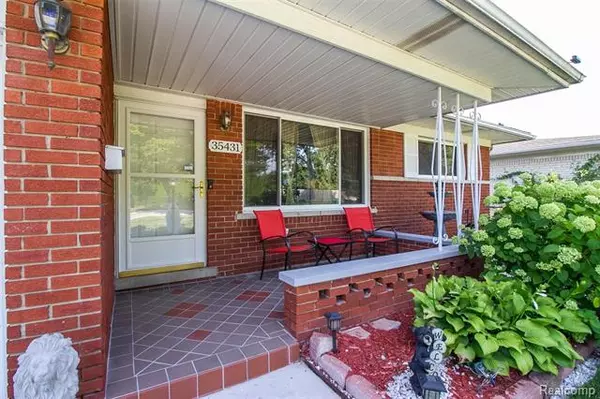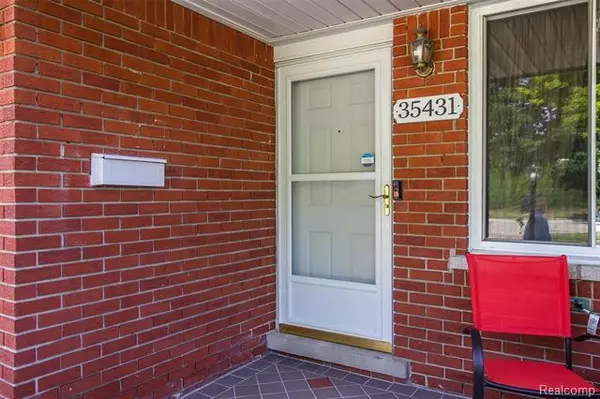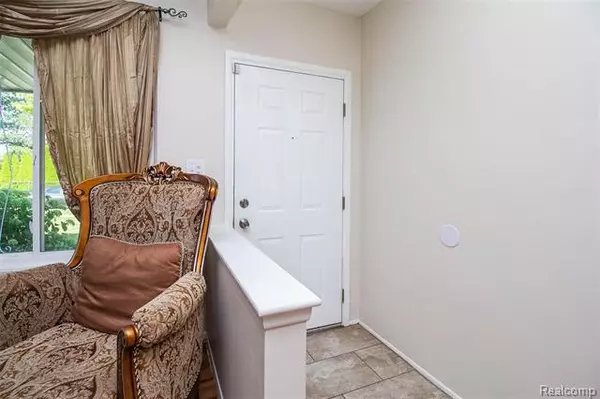$245,000
$249,900
2.0%For more information regarding the value of a property, please contact us for a free consultation.
3 Beds
1.5 Baths
1,446 SqFt
SOLD DATE : 11/13/2020
Key Details
Sold Price $245,000
Property Type Single Family Home
Sub Type Ranch
Listing Status Sold
Purchase Type For Sale
Square Footage 1,446 sqft
Price per Sqft $169
Subdivision Sterling Knolls
MLS Listing ID 2200082509
Sold Date 11/13/20
Style Ranch
Bedrooms 3
Full Baths 1
Half Baths 1
HOA Y/N no
Originating Board Realcomp II Ltd
Year Built 1967
Annual Tax Amount $3,919
Lot Size 7,405 Sqft
Acres 0.17
Lot Dimensions 60 X 120
Property Description
Listed to go fast, this beautiful home move in ready in a great area of Sterling Heights with a beautiful private back yard, lots of updates, Roof is around 8 years old with insulated attic, new all season tile in front porch and Florida Room, updated landscaping, newer oven and all other appliances are less than 4 years old, newer recessed lights in both living and family room, new high efficiency 50 Gallon hot water tank with 12 years warranty, newer furnace(less than 4 years old), window are less than 4 years old.
Location
State MI
County Macomb
Area Sterling Heights
Direction 15 Mile to Mustang. North on Mustang. Home is on west side of the street.
Rooms
Other Rooms Living Room
Basement Finished
Kitchen Dishwasher, Disposal, Dryer, Microwave, Free-Standing Electric Oven, Free-Standing Refrigerator, Washer
Interior
Interior Features Cable Available, High Spd Internet Avail
Hot Water Natural Gas
Heating Forced Air
Cooling Central Air
Fireplaces Type Natural
Fireplace yes
Appliance Dishwasher, Disposal, Dryer, Microwave, Free-Standing Electric Oven, Free-Standing Refrigerator, Washer
Heat Source Natural Gas
Exterior
Exterior Feature Fenced
Parking Features Attached
Garage Description 2 Car
Roof Type Asphalt
Porch Patio, Porch
Road Frontage Paved
Garage yes
Building
Foundation Basement
Sewer Sewer-Sanitary
Water Municipal Water
Architectural Style Ranch
Warranty No
Level or Stories 1 Story
Structure Type Brick
Schools
School District Warren Con
Others
Tax ID 1026376008
Ownership Private Owned,Short Sale - No
Acceptable Financing Cash, Conventional, FHA
Listing Terms Cash, Conventional, FHA
Financing Cash,Conventional,FHA
Read Less Info
Want to know what your home might be worth? Contact us for a FREE valuation!

Our team is ready to help you sell your home for the highest possible price ASAP

©2024 Realcomp II Ltd. Shareholders
Bought with Crown Properties International

"My job is to find and attract mastery-based agents to the office, protect the culture, and make sure everyone is happy! "

