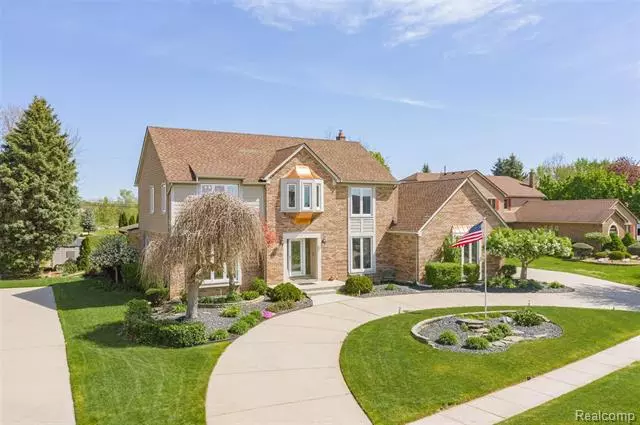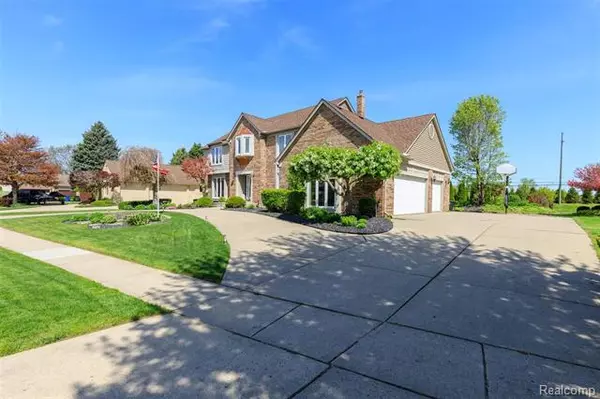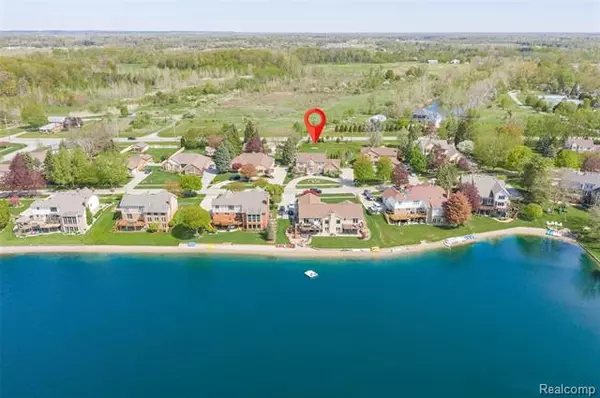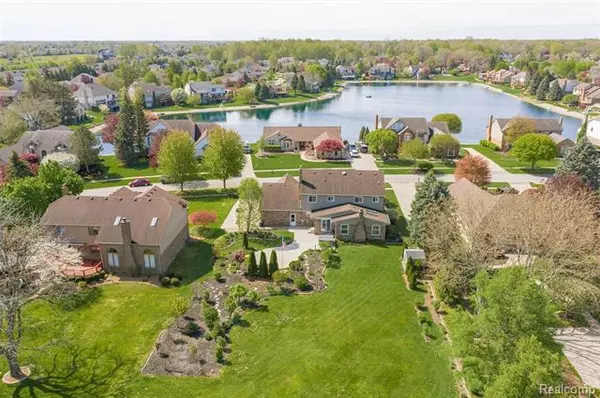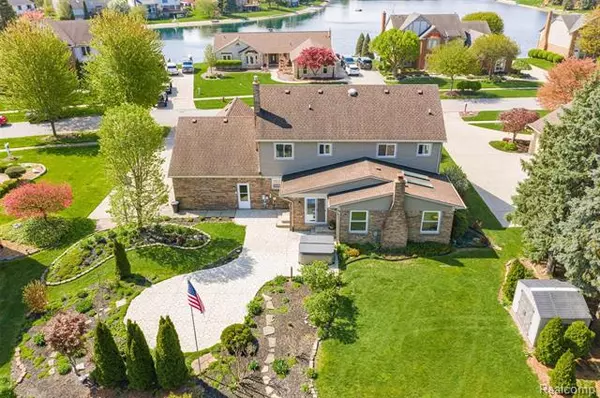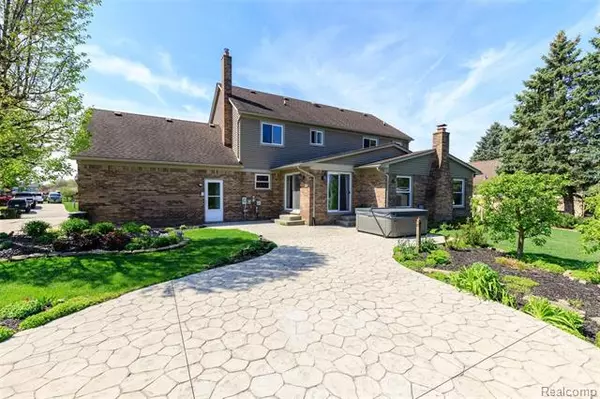$355,000
$380,000
6.6%For more information regarding the value of a property, please contact us for a free consultation.
5 Beds
3.5 Baths
2,737 SqFt
SOLD DATE : 06/12/2020
Key Details
Sold Price $355,000
Property Type Single Family Home
Sub Type Colonial
Listing Status Sold
Purchase Type For Sale
Square Footage 2,737 sqft
Price per Sqft $129
Subdivision Sherwood Forest # 03
MLS Listing ID 2200036497
Sold Date 06/12/20
Style Colonial
Bedrooms 5
Full Baths 3
Half Baths 1
Construction Status Platted Sub.
HOA Y/N no
Originating Board Realcomp II Ltd
Year Built 1987
Annual Tax Amount $4,246
Lot Size 0.530 Acres
Acres 0.53
Lot Dimensions 102x232x225x101
Property Description
Gorgeous Shelby colonial offering 5 bedrooms / 3.5 baths and 2,737 sq. ft. Impressive entry with an elegant cherry wood / wrought iron spindle staircase. Lovely living room and dining room leading to the family room featuring skylights and fireplace. Gourmet kitchen boasting cherry wood cabinets, granite counters, ceramic tile and stainless steel appliances open to great room, breakfast nook and sliding doors to lush landscaped .53 acre lot and stamped concrete patio. Generously sized bedrooms and oversized master suite with an abundance of windows, ceiling fan, master bath and huge walk in closet. Expertly finished basement with 2nd full kitchen, exercise room, full bath, laundry room, fireplace and built in bookshelves. Nest thermostat and intercom system. Additional laundry hookup on 1st floor upon entry from 3.5 car garage. No HOA
Location
State MI
County Macomb
Area Shelby Twp
Direction 25 Mile west; left on Sherwood Lane; left on Chatham Drive
Rooms
Other Rooms Dining Room
Basement Finished
Kitchen Dishwasher, Disposal, Microwave, Built-In Gas Range, Free-Standing Refrigerator, Stainless Steel Appliance(s), Trash Compactor, Washer
Interior
Interior Features Intercom, Programmable Thermostat
Hot Water Natural Gas
Heating Forced Air
Cooling Attic Fan, Ceiling Fan(s), Central Air
Fireplaces Type Gas
Fireplace yes
Appliance Dishwasher, Disposal, Microwave, Built-In Gas Range, Free-Standing Refrigerator, Stainless Steel Appliance(s), Trash Compactor, Washer
Heat Source Natural Gas
Laundry 1
Exterior
Exterior Feature Outside Lighting
Parking Features Attached, Direct Access, Door Opener, Electricity
Garage Description 3.5 Car
Roof Type Asphalt
Porch Patio, Porch
Road Frontage Paved
Garage yes
Building
Foundation Basement
Sewer Sewer-Sanitary
Water Municipal Water
Architectural Style Colonial
Warranty No
Level or Stories 2 Story
Structure Type Brick,Vinyl
Construction Status Platted Sub.
Schools
School District Utica
Others
Tax ID 0712226001
Ownership Private Owned,Short Sale - No
Acceptable Financing Cash, Conventional, VA
Listing Terms Cash, Conventional, VA
Financing Cash,Conventional,VA
Read Less Info
Want to know what your home might be worth? Contact us for a FREE valuation!

Our team is ready to help you sell your home for the highest possible price ASAP

©2024 Realcomp II Ltd. Shareholders
Bought with Advocate Realty Investment LLC

"My job is to find and attract mastery-based agents to the office, protect the culture, and make sure everyone is happy! "

