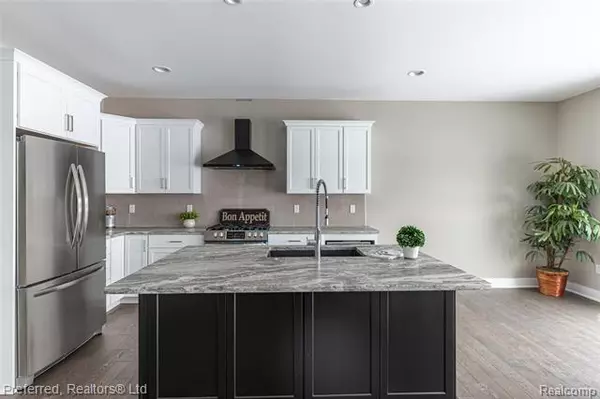$430,000
$429,900
For more information regarding the value of a property, please contact us for a free consultation.
4 Beds
2.5 Baths
2,924 SqFt
SOLD DATE : 02/07/2020
Key Details
Sold Price $430,000
Property Type Single Family Home
Sub Type Cape Cod
Listing Status Sold
Purchase Type For Sale
Square Footage 2,924 sqft
Price per Sqft $147
Subdivision Prestwick Village Occpn 875
MLS Listing ID 2200002296
Sold Date 02/07/20
Style Cape Cod
Bedrooms 4
Full Baths 2
Half Baths 1
Construction Status Const. Start Upon Sale,New Construction,Site Condo
HOA Fees $83/ann
HOA Y/N yes
Originating Board Realcomp II Ltd
Year Built 2019
Annual Tax Amount $816
Lot Size 0.670 Acres
Acres 0.67
Lot Dimensions 101x130x241x180
Property Description
Ready for a new year and a fully finished home with immediate Occupancy? New construction, fully finished, and ready for you to move in! This home sits on holes 6 and 7 at Prestwick Village Golf and Country Club. Features SS Fridgiair appliances, hardwood floors, granite counters, open floor plan w first floor master, and a 4 car wide garage great for storage and or your golf cart! Home is ready for your immediate occupancy and finishing touches. Only thing needed is a softener, and washer and dryer, deck and landscaping. Has patio for entertaining out the daylight lower level. Hurry at 2950 sqft this home is a bargain! Also on .67 of an acre cul-de-sac lot! Call today for private tour . Only 2 other lots left if this is not the house for you ! Call for details, Prestwick Village membership required.
Location
State MI
County Oakland
Area Highland Twp
Direction M-59 to Livingston Rd to Aberdeen to Perthshire
Rooms
Other Rooms Kitchen
Basement Daylight, Unfinished
Kitchen Dishwasher, Disposal, Microwave, Range/Stove
Interior
Interior Features Cable Available, Humidifier
Hot Water Natural Gas
Heating Forced Air
Cooling Ceiling Fan(s), Central Air
Fireplaces Type Gas
Fireplace yes
Appliance Dishwasher, Disposal, Microwave, Range/Stove
Heat Source Natural Gas
Exterior
Exterior Feature Club House, Outside Lighting, Pool - Common
Parking Features Attached, Door Opener, Electricity, Side Entrance
Garage Description 4 Car
Roof Type Asphalt
Porch Porch, Porch - Covered
Road Frontage Paved, Private
Garage yes
Private Pool 1
Building
Lot Description Golf Community, Golf Frontage
Foundation Basement
Sewer Septic-Existing
Water Community
Architectural Style Cape Cod
Warranty No
Level or Stories 1 1/2 Story
Structure Type Brick,Composition,Stone
Construction Status Const. Start Upon Sale,New Construction,Site Condo
Schools
School District Huron Valley
Others
Tax ID 1128202009
Ownership Broker/Agent Owned,Short Sale - No
Acceptable Financing Cash, Conventional
Listing Terms Cash, Conventional
Financing Cash,Conventional
Read Less Info
Want to know what your home might be worth? Contact us for a FREE valuation!

Our team is ready to help you sell your home for the highest possible price ASAP

©2024 Realcomp II Ltd. Shareholders
Bought with Quest Realty LLC

"My job is to find and attract mastery-based agents to the office, protect the culture, and make sure everyone is happy! "






