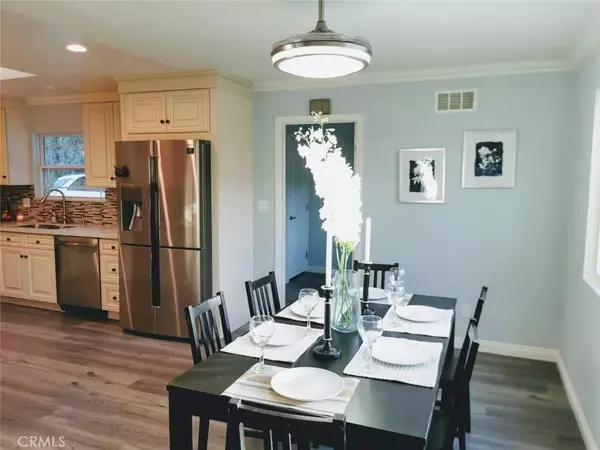$870,000
$859,900
1.2%For more information regarding the value of a property, please contact us for a free consultation.
5 Beds
3 Baths
2,178 SqFt
SOLD DATE : 12/11/2020
Key Details
Sold Price $870,000
Property Type Single Family Home
Sub Type Single Family Residence
Listing Status Sold
Purchase Type For Sale
Square Footage 2,178 sqft
Price per Sqft $399
Subdivision Other (Othr)
MLS Listing ID AR20234036
Sold Date 12/11/20
Bedrooms 5
Full Baths 2
Half Baths 1
HOA Y/N No
Year Built 1963
Lot Size 7,405 Sqft
Property Description
Wellcome to this beautiful Remodeled and Upgrade pool Home! Fresh neutral paint compliment the bright & open floor plan. Crown molding in living room, dining room, master bedroom and other 3 bedroom. 1 large Bedroom/multi-purpose/bonus room at second floor. A gorgeous remodeled kitchen with new cabinets , quarts countertop, newer stainless steel appliances including newer refrigerator and adjoining dining area and a nice sized living room. Beautifully updated bathroom with Jacuzzi tub in master, custom tiled showers. Newer SPC flooring throughout. Newer 50 gallon water heater. Three bedrooms and master bedroom all have recessed lighting, celling fan. This energy efficient home has SunPower Solar panels keeping utilities lower than most home. Attached two garage offer amble custom cabinetry. Private rear yard boasts a large covered patio with pool & spa. This home is moving ready. Conveniently located near markets, restaurant, shopping and in the award wining Placentia Yorba Linda School district. You will Love living here!
Location
State CA
County Orange
Area 85 - Yorba Linda
Rooms
Main Level Bedrooms 4
Interior
Interior Features Built-in Features, Block Walls, Ceiling Fan(s), Open Floorplan, Recessed Lighting, Bedroom on Main Level, Main Level Master
Heating Central, Fireplace(s), Zoned
Cooling Central Air
Fireplaces Type Gas, Living Room
Fireplace Yes
Appliance 6 Burner Stove, Built-In Range, Dishwasher, Disposal, Gas Oven, Gas Water Heater, Refrigerator, Self Cleaning Oven
Laundry Washer Hookup, Electric Dryer Hookup, Gas Dryer Hookup, In Garage
Exterior
Parking Features Garage
Garage Spaces 2.0
Garage Description 2.0
Pool Fiberglass, In Ground, Private
Community Features Curbs, Street Lights, Sidewalks
View Y/N Yes
View Mountain(s)
Accessibility Safe Emergency Egress from Home, Accessible Doors
Porch Concrete, Covered, Deck, Open, Patio
Attached Garage Yes
Total Parking Spaces 2
Private Pool Yes
Building
Lot Description Back Yard, Cul-De-Sac, Front Yard, Garden, Sprinklers In Rear, Sprinklers In Front, Lawn, Landscaped, Sprinklers Timer, Sprinkler System
Story 2
Entry Level Two
Sewer Public Sewer
Water Public
Architectural Style Modern, Patio Home
Level or Stories Two
New Construction No
Schools
Elementary Schools Rose Drive
Middle Schools Yorba Linda
High Schools El Dorado
School District Placentia-Yorba Linda Unified
Others
Senior Community No
Tax ID 33426111
Security Features Carbon Monoxide Detector(s),Smoke Detector(s)
Acceptable Financing Cash, Cash to Existing Loan, Cash to New Loan, Conventional
Green/Energy Cert Solar
Listing Terms Cash, Cash to Existing Loan, Cash to New Loan, Conventional
Financing FHA
Special Listing Condition Standard
Read Less Info
Want to know what your home might be worth? Contact us for a FREE valuation!

Our team is ready to help you sell your home for the highest possible price ASAP

Bought with Esveydy Garcia • Realty Masters & Associates

"My job is to find and attract mastery-based agents to the office, protect the culture, and make sure everyone is happy! "






