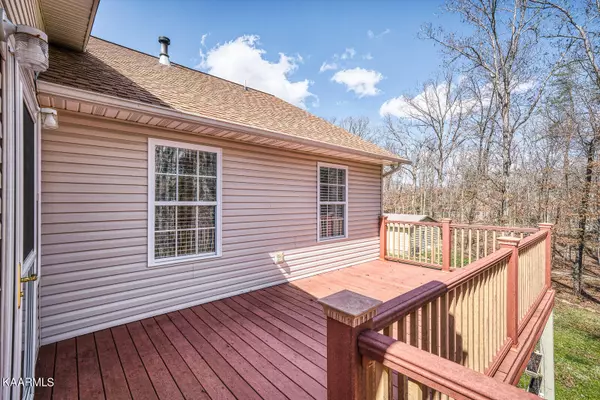$420,000
$370,000
13.5%For more information regarding the value of a property, please contact us for a free consultation.
3 Beds
2 Baths
2,064 SqFt
SOLD DATE : 04/14/2022
Key Details
Sold Price $420,000
Property Type Single Family Home
Sub Type Residential
Listing Status Sold
Purchase Type For Sale
Square Footage 2,064 sqft
Price per Sqft $203
Subdivision Sunset Ridge
MLS Listing ID 1183632
Sold Date 04/14/22
Style Traditional
Bedrooms 3
Full Baths 2
Originating Board East Tennessee REALTORS® MLS
Year Built 2005
Lot Size 1.850 Acres
Acres 1.85
Property Description
Located in the popular Sunset Ridge development and with features that include a split bedroom floor plan, hardwoods, a flex room that could function as formal dining or an office, Whirlpool stainless appliances, new quartz kitchen counter tops, a new walk-in tiled master shower with two rainfall/jet panels, trey ceilings in the master & dining rooms and the heated and cooled sunroom features ceiling fans, a wall of windows, access to the grilling deck & a pine ceiling. Vaulted ceiling & a natural gas fireplace in the living room, a 21x11 walk in storage room underneath the house with a concrete floor, dehumidifier and a 6x6 roll up door. Property also includes a 24x40 metal workshop on a concrete slab, led lighting and a 8x12 power door. Property is 1.8 acres/ partially wooded. The TV in the living room and the woodstove in the shop do not convey. Buyers are to satisfy themselves of all information before making an informed offer. All offers must be received by 6pm CST local time on Monday 3/14/22. Allow for a response time by 10am Tuesday 3/15/22.
Location
State TN
County Cumberland County - 34
Area 1.85
Rooms
Other Rooms LaundryUtility, Sunroom, Workshop, Extra Storage, Mstr Bedroom Main Level, Split Bedroom
Basement Crawl Space, Walkout, Outside Entr Only
Dining Room Eat-in Kitchen, Formal Dining Area
Interior
Interior Features Walk-In Closet(s), Eat-in Kitchen
Heating Central, Natural Gas, Electric
Cooling Central Cooling, Ceiling Fan(s)
Flooring Carpet, Hardwood, Tile
Fireplaces Number 1
Fireplaces Type Gas, Gas Log
Fireplace Yes
Appliance Dishwasher, Disposal, Smoke Detector, Refrigerator, Microwave
Heat Source Central, Natural Gas, Electric
Laundry true
Exterior
Exterior Feature Windows - Insulated, Porch - Enclosed, Deck
Parking Features Garage Door Opener, Attached, Off-Street Parking
Garage Spaces 2.0
Garage Description Attached, Garage Door Opener, Off-Street Parking, Attached
View Country Setting, Wooded
Total Parking Spaces 2
Garage Yes
Building
Lot Description Wooded
Faces 127N to right on Tabor Loop to right on McCampbell Blvd. Follow McCampbell Blvd to left on Obed Point.
Sewer Septic Tank
Water Public
Architectural Style Traditional
Additional Building Workshop
Structure Type Vinyl Siding,Brick,Frame
Others
Restrictions Yes
Tax ID 051P D 023.00
Energy Description Electric, Gas(Natural)
Read Less Info
Want to know what your home might be worth? Contact us for a FREE valuation!

Our team is ready to help you sell your home for the highest possible price ASAP

"My job is to find and attract mastery-based agents to the office, protect the culture, and make sure everyone is happy! "






