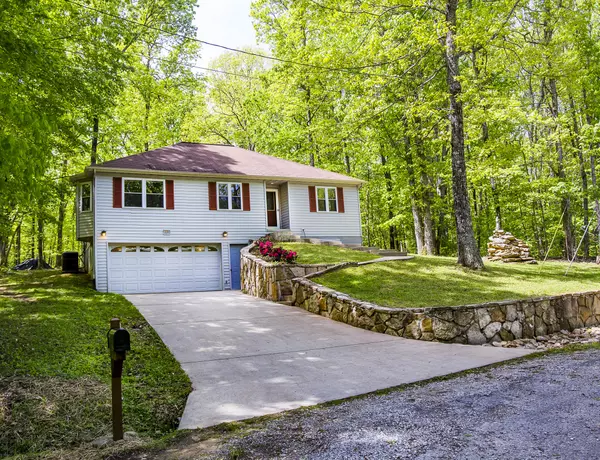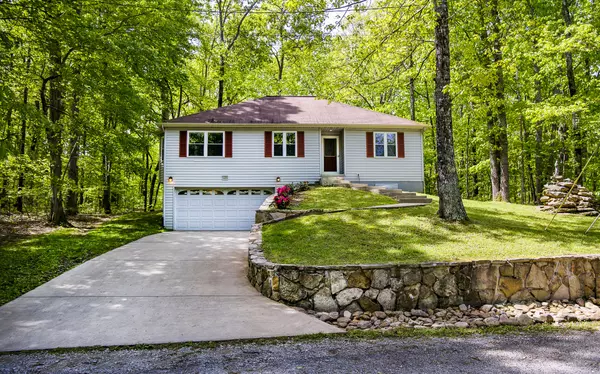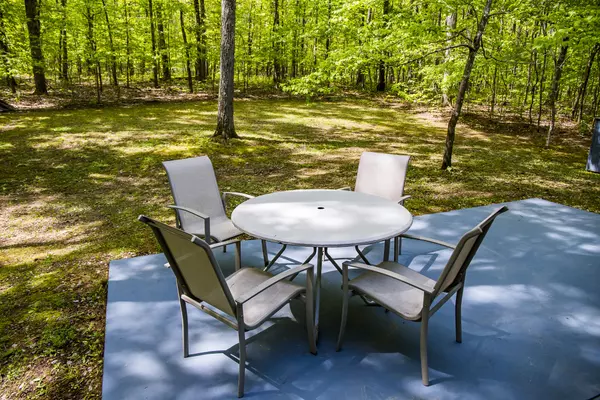$225,000
$228,000
1.3%For more information regarding the value of a property, please contact us for a free consultation.
2 Beds
3 Baths
1,842 SqFt
SOLD DATE : 06/23/2021
Key Details
Sold Price $225,000
Property Type Single Family Home
Sub Type Residential
Listing Status Sold
Purchase Type For Sale
Square Footage 1,842 sqft
Price per Sqft $122
Subdivision Wilshire
MLS Listing ID 1152761
Sold Date 06/23/21
Style Traditional
Bedrooms 2
Full Baths 3
HOA Fees $78/mo
Originating Board East Tennessee REALTORS® MLS
Year Built 1996
Lot Size 0.260 Acres
Acres 0.26
Lot Dimensions 75x147
Property Description
You'll have 360 degrees of privacy with this Mennonite-built, basement ranch home in beautiful Fairfield Glade. The living room, kitchen and dining room face the back of the home with windows and woods all around. The home features 3 bedrooms, 2 baths and an office with custom, built-in shelves and other build-ins throughout the home. The lower level features a rec room, another additional room, 3rd bathroom, storage area under the stairway, workshop and 2-car garage. There are wood-burning fireplaces in the living room and in the lower level rec room as well as a whole-house attic fan. The water heater was replaced in 2021, and the air conditioner was hardly used because of the attic fan. Attic storage has wood floors rather than just joists. Very unique home! Perked for 2 BR.
Location
State TN
County Cumberland County - 34
Area 0.26
Rooms
Other Rooms Basement Rec Room, LaundryUtility, Workshop, Bedroom Main Level, Extra Storage, Mstr Bedroom Main Level, Split Bedroom
Basement Finished
Dining Room Breakfast Bar, Eat-in Kitchen
Interior
Interior Features Pantry, Walk-In Closet(s), Breakfast Bar, Eat-in Kitchen
Heating Central, Propane, Electric
Cooling Attic Fan, Central Cooling, Ceiling Fan(s)
Flooring Carpet, Vinyl, Tile
Fireplaces Number 2
Fireplaces Type Stone, Wood Burning
Fireplace Yes
Appliance Dishwasher, Disposal, Refrigerator, Microwave
Heat Source Central, Propane, Electric
Laundry true
Exterior
Exterior Feature Patio
Parking Features Garage Door Opener, Attached, Basement
Garage Spaces 2.0
Garage Description Attached, Basement, Garage Door Opener, Attached
Pool true
Amenities Available Golf Course, Playground, Recreation Facilities, Security, Pool, Tennis Court(s)
View Wooded
Porch true
Total Parking Spaces 2
Garage Yes
Building
Lot Description Private, Wooded
Faces North on Peavine Road from I-40, LEFT on Dartmoor Drive, RIGHT on the 2nd Sheffield Drive (4th street on the right), to 239 on your right.
Sewer Septic Tank
Water Public
Architectural Style Traditional
Structure Type Vinyl Siding,Frame
Others
HOA Fee Include All Amenities,Trash,Sewer
Restrictions Yes
Tax ID 065O B 007.00 000
Energy Description Electric, Propane
Acceptable Financing Cash, Conventional
Listing Terms Cash, Conventional
Read Less Info
Want to know what your home might be worth? Contact us for a FREE valuation!

Our team is ready to help you sell your home for the highest possible price ASAP

"My job is to find and attract mastery-based agents to the office, protect the culture, and make sure everyone is happy! "






