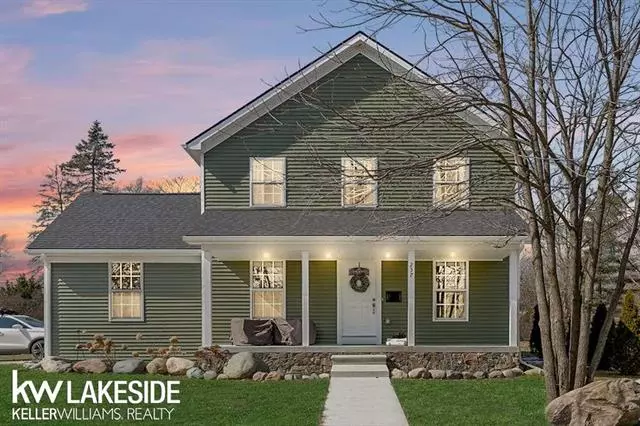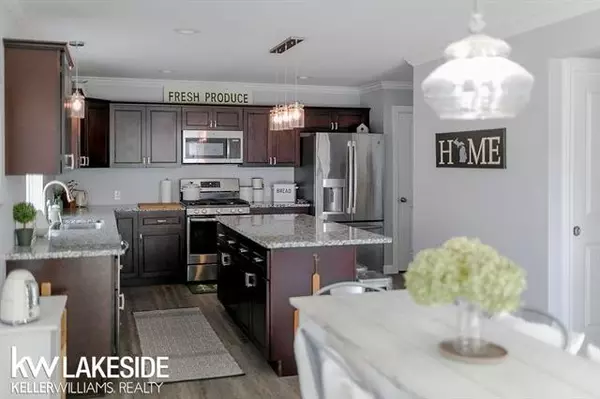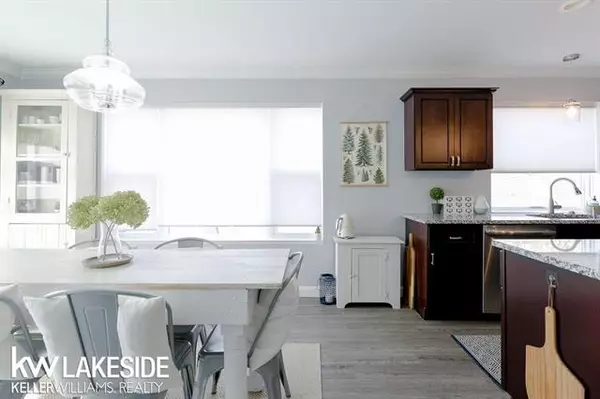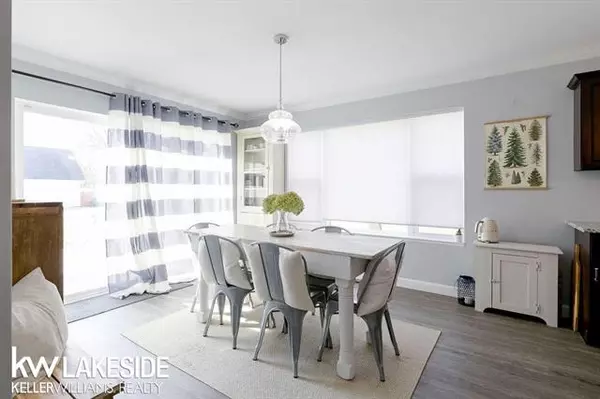$314,000
$295,000
6.4%For more information regarding the value of a property, please contact us for a free consultation.
3 Beds
2.5 Baths
1,600 SqFt
SOLD DATE : 04/28/2021
Key Details
Sold Price $314,000
Property Type Single Family Home
Sub Type Colonial
Listing Status Sold
Purchase Type For Sale
Square Footage 1,600 sqft
Price per Sqft $196
Subdivision Original Town Romeo/Bruce
MLS Listing ID 58050035939
Sold Date 04/28/21
Style Colonial
Bedrooms 3
Full Baths 2
Half Baths 1
HOA Y/N no
Originating Board MiRealSource
Year Built 2019
Annual Tax Amount $4,420
Lot Size 5,662 Sqft
Acres 0.13
Lot Dimensions 75x75
Property Description
**HIGHEST & BEST MONDAY 3/15 AT NOON** Built in 2019, this home has all the "Romeo charm" with none of the new build expense. This home is a few minutes walk to downtown Romeo or a short walk to Macomb Orchard Trail. It offers 3 bedrooms 2.5 baths and 1600 sq ft. & has a 2.5 car garage with plenty of storage height. The walk up to the front porch is the end of your home search. The main floor has hardwood floors in the living room & kitchen. New cabinets, granite countertops, new pantry shelving & SS appliances stay. The doorwall off the kitchen offers plenty of natural sunlight you can step out onto the deck for entertaining. Upstairs offers 3 spacious bedrooms with 2nd floor laundry & a large master suite that will not disappoint. The finished basement offers plenty of storage while accommodating extra living space. Other features include: Egress window in the basement, extra wide stairways, closet built ins, landscaped & window treatments. EXCLUSIONS: WOODEN HOOKS, ROOM LABELS
Location
State MI
County Macomb
Area Romeo Vlg
Direction From 32 Mile north onto Harriet; From Main St east onto Newbury, turn R onto Harriet
Rooms
Other Rooms Bedroom - Mstr
Basement Finished
Kitchen Dishwasher, Disposal, Microwave, Range/Stove, Refrigerator
Interior
Hot Water Natural Gas
Heating Forced Air
Cooling Central Air
Fireplace no
Appliance Dishwasher, Disposal, Microwave, Range/Stove, Refrigerator
Heat Source Natural Gas
Exterior
Parking Features Attached
Garage Description 2 Car
Porch Porch
Road Frontage Paved
Garage yes
Building
Foundation Basement
Sewer Sewer-Sanitary
Water Municipal Water
Architectural Style Colonial
Level or Stories 2 Story
Structure Type Vinyl
Schools
School District Romeo
Others
Tax ID 0135380012
Acceptable Financing Cash, Conventional
Listing Terms Cash, Conventional
Financing Cash,Conventional
Read Less Info
Want to know what your home might be worth? Contact us for a FREE valuation!

Our team is ready to help you sell your home for the highest possible price ASAP

©2024 Realcomp II Ltd. Shareholders
Bought with Keller Williams Realty Lakeside

"My job is to find and attract mastery-based agents to the office, protect the culture, and make sure everyone is happy! "






