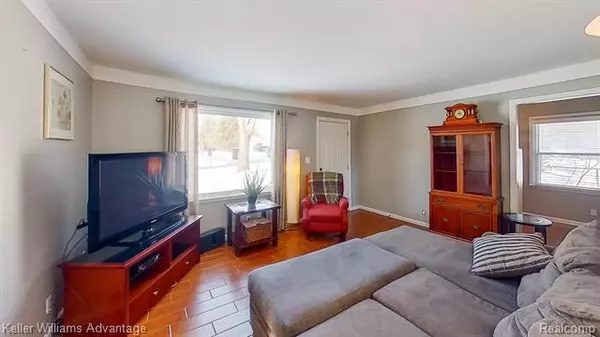$165,000
$175,000
5.7%For more information regarding the value of a property, please contact us for a free consultation.
3 Beds
1 Bath
748 SqFt
SOLD DATE : 03/31/2021
Key Details
Sold Price $165,000
Property Type Single Family Home
Sub Type Ranch
Listing Status Sold
Purchase Type For Sale
Square Footage 748 sqft
Price per Sqft $220
Subdivision Belle Cone Gardens
MLS Listing ID 2210003715
Sold Date 03/31/21
Style Ranch
Bedrooms 3
Full Baths 1
HOA Y/N no
Originating Board Realcomp II Ltd
Year Built 1953
Annual Tax Amount $2,057
Lot Size 7,840 Sqft
Acres 0.18
Lot Dimensions 60.00X128.00
Property Description
Welcome to this charming 3 bedroom, 1 full bath ranch with open layout in highly sought after Rochester Hills, located in the quiet Belle Cone Gardens sub, walking distance to schools, parks and minutes from Downtown Rochester with amazing shopping, dining and entertaining. Enter the living room with large window allowing ample natural light, flowing effortlessly to the kitchen with SS appliances, ceramic tile floor, great counter space with pass through to the living room. 3 bedrooms share full bath with tub/shower combo. Mature maple trees in front and back yards, new cherry tree in back yard. Fully fenced with patio and built in fire pit. 2 car detached garage with new door 18. New acrylic bath tub and walls 18. New hot water heater, refrigerator, dishwasher, dryer 20, update plumbing 20. Close to M-59 and I-75 for an easy commute. This home is a must see, wont last long. Schedule your private showing today!
Location
State MI
County Oakland
Area Rochester Hills
Direction From South Blvd Turn North onto Cone Avenue. From Livernois Turn West onto Ruby andTurn onto Cone Ave
Rooms
Other Rooms Bedroom - Mstr
Basement Unfinished
Kitchen Dishwasher, Disposal, Dryer, Microwave, Free-Standing Electric Range, Free-Standing Refrigerator, Stainless Steel Appliance(s), Washer
Interior
Interior Features Cable Available, High Spd Internet Avail
Hot Water Natural Gas
Heating Forced Air
Cooling Central Air
Fireplace no
Appliance Dishwasher, Disposal, Dryer, Microwave, Free-Standing Electric Range, Free-Standing Refrigerator, Stainless Steel Appliance(s), Washer
Heat Source Natural Gas
Laundry 1
Exterior
Exterior Feature Fenced
Parking Features Detached, Door Opener, Electricity
Garage Description 2 Car
Roof Type Asphalt
Porch Patio, Porch - Covered
Road Frontage Paved
Garage yes
Building
Foundation Michigan Basement, Slab
Sewer Sewer-Sanitary
Water Municipal Water
Architectural Style Ranch
Warranty No
Level or Stories 1 Story
Structure Type Aluminum
Schools
School District Avondale
Others
Pets Allowed Yes
Tax ID 1533402011
Ownership Private Owned,Short Sale - No
Acceptable Financing Cash, Conventional, FHA, VA
Rebuilt Year 2016
Listing Terms Cash, Conventional, FHA, VA
Financing Cash,Conventional,FHA,VA
Read Less Info
Want to know what your home might be worth? Contact us for a FREE valuation!

Our team is ready to help you sell your home for the highest possible price ASAP

©2024 Realcomp II Ltd. Shareholders
Bought with Real Estate One-Troy

"My job is to find and attract mastery-based agents to the office, protect the culture, and make sure everyone is happy! "






