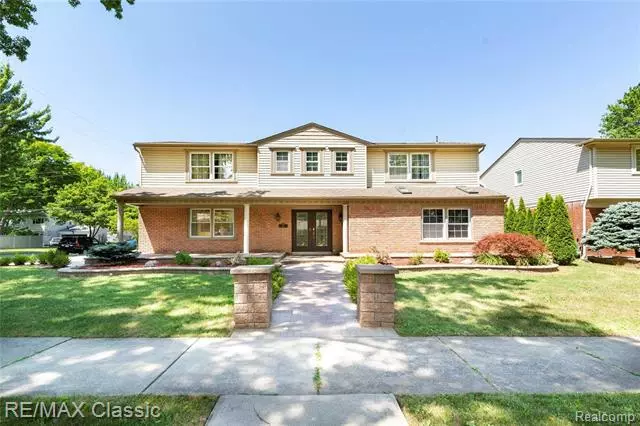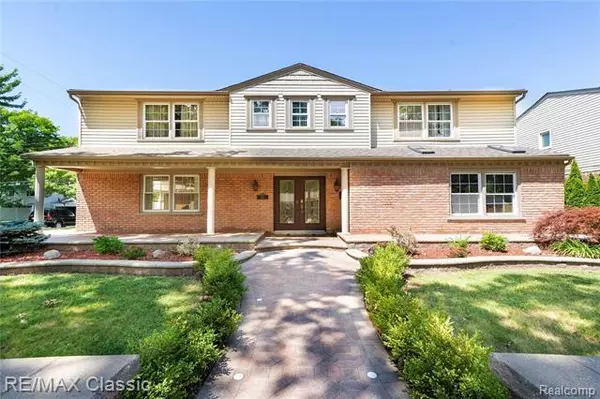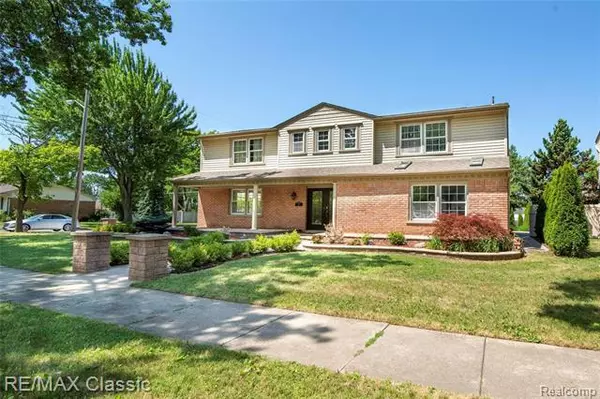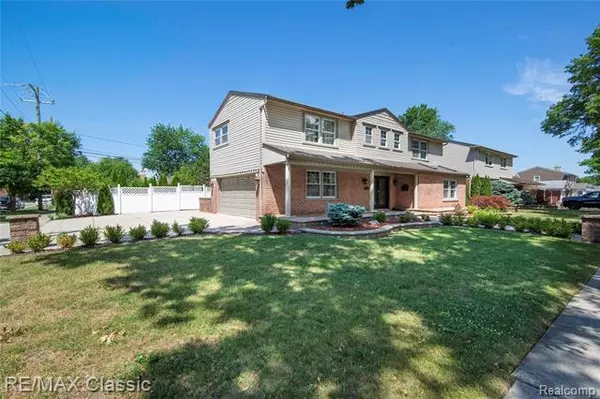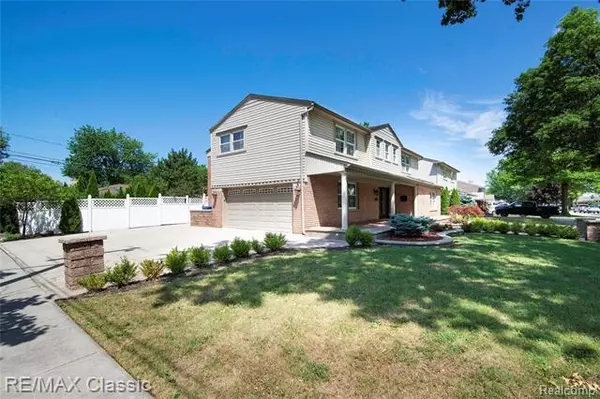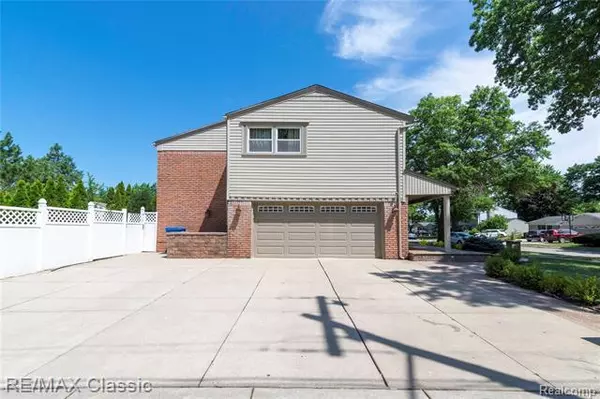$483,000
$524,900
8.0%For more information regarding the value of a property, please contact us for a free consultation.
5 Beds
3.5 Baths
3,066 SqFt
SOLD DATE : 02/19/2021
Key Details
Sold Price $483,000
Property Type Single Family Home
Sub Type Colonial,Contemporary
Listing Status Sold
Purchase Type For Sale
Square Footage 3,066 sqft
Price per Sqft $157
Subdivision Dearborn Oaks Sub
MLS Listing ID 2210003402
Sold Date 02/19/21
Style Colonial,Contemporary
Bedrooms 5
Full Baths 3
Half Baths 1
Construction Status Platted Sub.
HOA Y/N no
Originating Board Realcomp II Ltd
Year Built 1964
Annual Tax Amount $7,874
Lot Size 9,583 Sqft
Acres 0.22
Lot Dimensions 85x110
Property Description
It's Gorgeous!!! Completely remodeled inside and outside. One year old A/C, 4 year old roof, siding, gutters, privacy fence & furnace, . New brick pavers with lights, Very unique and exquisite honey onyx stone flooring, privacy fence and extra wide lot. Finished basement with full bath and 2nd kitchen and COVID-19 private office. Sky lights in dining area, security camera system, wifi control HVAC, door & garage opener. And Lots more!! BATVAI. Please remove shoes. BATVAI
Location
State MI
County Wayne
Area Dearborn Heights
Direction North of Ford Rd & West of beech Daly
Rooms
Other Rooms Living Room
Basement Finished, Interior Access Only, Walk-Up Access
Kitchen Gas Cooktop, ENERGY STAR qualified dishwasher, Disposal, Dryer, Microwave, Built-In Electric Oven, Free-Standing Refrigerator, Vented Exhaust Fan, Washer
Interior
Interior Features Cable Available, Carbon Monoxide Alarm(s), High Spd Internet Avail, Humidifier
Heating Forced Air
Cooling Central Air
Fireplace yes
Appliance Gas Cooktop, ENERGY STAR qualified dishwasher, Disposal, Dryer, Microwave, Built-In Electric Oven, Free-Standing Refrigerator, Vented Exhaust Fan, Washer
Heat Source Natural Gas
Laundry 1
Exterior
Exterior Feature Chimney Cap(s), Fenced, Outside Lighting
Parking Features 2+ Assigned Spaces, Attached, Direct Access, Door Opener, Electricity
Garage Description 2 Car
Roof Type Asphalt
Porch Balcony, Deck, Patio, Porch
Road Frontage Paved
Garage yes
Building
Lot Description Corner Lot, Sprinkler(s)
Foundation Basement
Sewer Sewer-Sanitary
Water Municipal Water
Architectural Style Colonial, Contemporary
Warranty No
Level or Stories 2 Story
Structure Type Aluminum,Brick,Vinyl
Construction Status Platted Sub.
Schools
School District Crestwood
Others
Pets Allowed Yes
Tax ID 33034010109000
Ownership Private Owned,Short Sale - No
Acceptable Financing Cash, Conventional, FHA, VA, Warranty Deed
Rebuilt Year 2018
Listing Terms Cash, Conventional, FHA, VA, Warranty Deed
Financing Cash,Conventional,FHA,VA,Warranty Deed
Read Less Info
Want to know what your home might be worth? Contact us for a FREE valuation!

Our team is ready to help you sell your home for the highest possible price ASAP

©2024 Realcomp II Ltd. Shareholders
Bought with RE/MAX Leading Edge

"My job is to find and attract mastery-based agents to the office, protect the culture, and make sure everyone is happy! "

