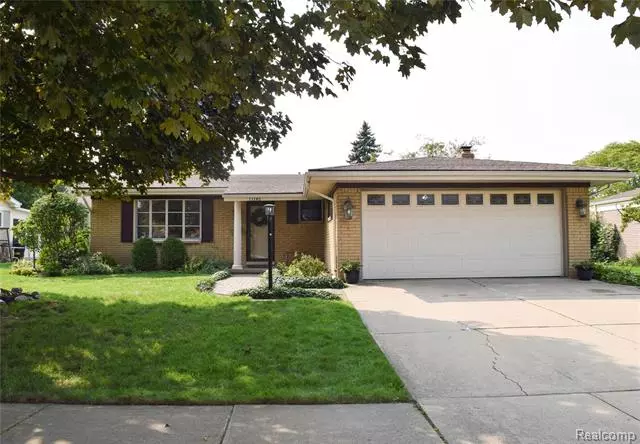$255,000
$249,900
2.0%For more information regarding the value of a property, please contact us for a free consultation.
4 Beds
3 Baths
1,513 SqFt
SOLD DATE : 12/04/2020
Key Details
Sold Price $255,000
Property Type Single Family Home
Sub Type Ranch
Listing Status Sold
Purchase Type For Sale
Square Footage 1,513 sqft
Price per Sqft $168
Subdivision Brody Goddard Road Sub
MLS Listing ID 2200086668
Sold Date 12/04/20
Style Ranch
Bedrooms 4
Full Baths 3
HOA Y/N no
Originating Board Realcomp II Ltd
Year Built 1971
Annual Tax Amount $4,189
Lot Size 8,276 Sqft
Acres 0.19
Lot Dimensions 70.00X120.00
Property Description
STEP INTO YOUR "POTTERY BARN" DREAM HOME W/ THIS TOTALLY AMAZING 4 BEDROOM 3 FULL BATHROOM 1513 S.F. HOME W/ 2 FULL KITCHENS W/ 2 CAR ATT GAR & A NEWLY FIN BSMT W/ AN EGRESS WINDOW FOR THE 4TH B.R. THAT IS TOTALLY & COMPLETELY REMODELED FROM TOP TO BOTTOM & INSIDE OUT! THIS IS TRULY ONE OF THE NICEST HOMES YOU WILL SEE IN THIS PRICE RANGE. FEATURES A NEWLY CREATED WIDE OPEN LAYOUT W/ AN INCREDIBLE STUNNING CUSTOM KIT W/ LOADS OF REAL WOOD CABINETS & A PULL-OUT PANTRY CABINET TOPPED OFF W/ SOLID SURFACE COUNTERS & UNDERMOUNT SINK & ALL KIT APPLIANCES STAY & RECESSED LIGHTS PLUS BRAND NEW STUNNING ENGINEERD NATURAL WEATHERED-WOOD LOOK PLANK FLOORING THAT RUNS T/O THE ENTIRE MAIN FL, 3 FULL UPDATED BATHROOMS INCLUDING A MASTER EN-SUITE, CROWN MOLDING IN MOST AREAS, DOOR WALL OFF FAMILY ROOM W/ BRICK F.P. LEADS TO PRIVATE BRICK PAVER REAR PATIO, HUGE FIN BSMT W/ NEW PLANK STYLE FLOORING THAT IS AN AMAZING REC ROOM FOR ENTERTAINING & HANGING OUT, NEW DOORS & TRIM T/O, CUSTOM WALL FINISHES.
Location
State MI
County Wayne
Area Southgate
Direction TAKE GODDARD TO SUFFOLK AND GO SOUTH TO AFTON AND GO WEST AND THE HOUSE IS ON THE WEST SIDE OF AFTON
Rooms
Other Rooms Family Room
Basement Finished
Kitchen Bar Fridge, Dishwasher, Disposal, Microwave, Free-Standing Electric Range, Built-In Refrigerator
Interior
Interior Features Cable Available, High Spd Internet Avail
Hot Water Natural Gas
Heating Forced Air
Cooling Central Air
Fireplaces Type Gas, Natural
Fireplace yes
Appliance Bar Fridge, Dishwasher, Disposal, Microwave, Free-Standing Electric Range, Built-In Refrigerator
Heat Source Natural Gas
Laundry 1
Exterior
Exterior Feature Fenced
Parking Features Attached, Direct Access, Door Opener, Electricity
Garage Description 2 Car
Roof Type Asphalt,Composition
Porch Patio, Porch - Covered
Road Frontage Paved, Pub. Sidewalk
Garage yes
Building
Lot Description Level
Foundation Basement
Sewer Sewer-Sanitary
Water Municipal Water
Architectural Style Ranch
Warranty No
Level or Stories 1 Story
Structure Type Aluminum,Brick,Vinyl
Schools
School District Southgate
Others
Pets Allowed Yes
Tax ID 53003020037000
Ownership Private Owned,Short Sale - No
Assessment Amount $3
Acceptable Financing Cash, Conventional, FHA, VA
Rebuilt Year 2020
Listing Terms Cash, Conventional, FHA, VA
Financing Cash,Conventional,FHA,VA
Read Less Info
Want to know what your home might be worth? Contact us for a FREE valuation!

Our team is ready to help you sell your home for the highest possible price ASAP

©2024 Realcomp II Ltd. Shareholders
Bought with Real Estate 3000 Inc

"My job is to find and attract mastery-based agents to the office, protect the culture, and make sure everyone is happy! "






