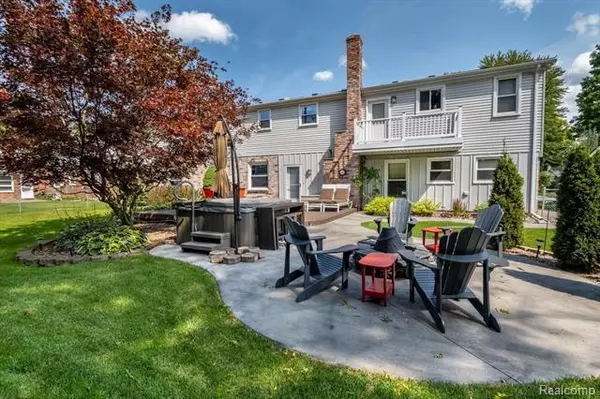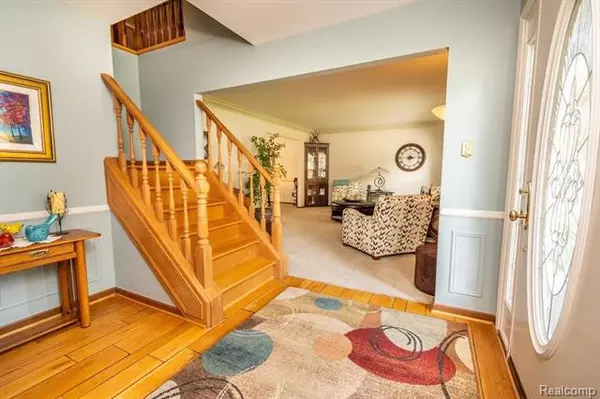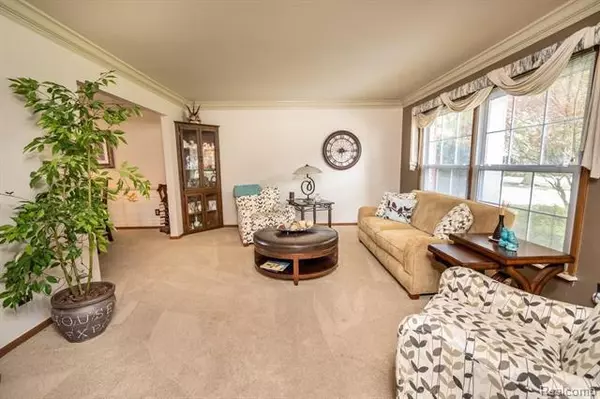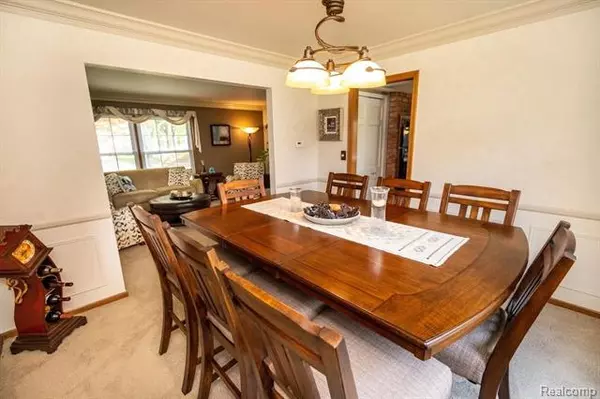$400,000
$419,000
4.5%For more information regarding the value of a property, please contact us for a free consultation.
5 Beds
4 Baths
3,562 SqFt
SOLD DATE : 11/10/2020
Key Details
Sold Price $400,000
Property Type Single Family Home
Sub Type Colonial
Listing Status Sold
Purchase Type For Sale
Square Footage 3,562 sqft
Price per Sqft $112
Subdivision Idyle Hills Estates Sub
MLS Listing ID 2200071192
Sold Date 11/10/20
Style Colonial
Bedrooms 5
Full Baths 3
Half Baths 2
HOA Y/N no
Originating Board Realcomp II Ltd
Year Built 1965
Annual Tax Amount $4,433
Lot Size 9,583 Sqft
Acres 0.22
Lot Dimensions 80.00X120.00
Property Description
HUGE 3562 square foot 5 bed, 5 bath colonial with den and finished basement in desired low traffic sub in North Livonia. Fabulous floor plan includes a bonus room with full bath, kitchenette and balcony with its own stairway up from garage. It could be used for: in-home day care, home office, mother-in-law suit, huge master bedroom, theatre. Large room sizes, 3 full and 2 half baths. First floor laundry. Lots of storage space. Not a drive by, this home goes on and on and has been meticulously cared for. Gorgeous yard designed for entertaining with deck, gas fire pit, gas grill, and Hot Tub ready for you to enjoy! High end speaker systems installed in 3 zones in home. Buchannan Elementary, Riley, Holmes, Stevenson. Bonus room listed 2x in room sizes as bed room and mother-in-law suite. Buyers agent to verify all info, measurements and data.
Location
State MI
County Wayne
Area Livonia
Direction Ellen North off 5 Mile Between Levan and Farmington
Rooms
Other Rooms Bedroom - Mstr
Basement Finished
Kitchen Gas Cooktop, Dishwasher, Disposal, Dryer, Microwave, Double Oven, Range Hood, Free-Standing Refrigerator, Trash Compactor, Washer
Interior
Heating Forced Air
Cooling Attic Fan, Ceiling Fan(s), Central Air
Fireplaces Type Gas
Fireplace yes
Appliance Gas Cooktop, Dishwasher, Disposal, Dryer, Microwave, Double Oven, Range Hood, Free-Standing Refrigerator, Trash Compactor, Washer
Heat Source Natural Gas
Laundry 1
Exterior
Exterior Feature BBQ Grill, Fenced, Spa/Hot-tub
Parking Features Attached, Direct Access, Door Opener, Electricity
Garage Description 2 Car
Roof Type Asphalt
Porch Balcony, Deck, Porch - Covered
Road Frontage Pub. Sidewalk
Garage yes
Building
Foundation Basement
Sewer Septic-Existing
Water Municipal Water
Architectural Style Colonial
Warranty No
Level or Stories 2 Story
Structure Type Brick
Schools
School District Livonia
Others
Pets Allowed Yes
Tax ID 46063010046000
Ownership Private Owned,Short Sale - No
Acceptable Financing Cash, Conventional, FHA, VA
Listing Terms Cash, Conventional, FHA, VA
Financing Cash,Conventional,FHA,VA
Read Less Info
Want to know what your home might be worth? Contact us for a FREE valuation!

Our team is ready to help you sell your home for the highest possible price ASAP

©2024 Realcomp II Ltd. Shareholders
Bought with Community Appraisal

"My job is to find and attract mastery-based agents to the office, protect the culture, and make sure everyone is happy! "






