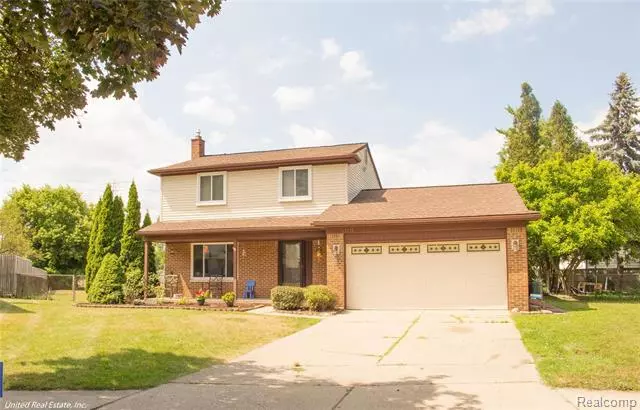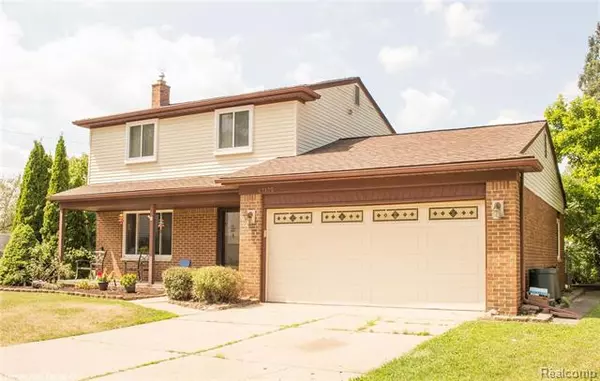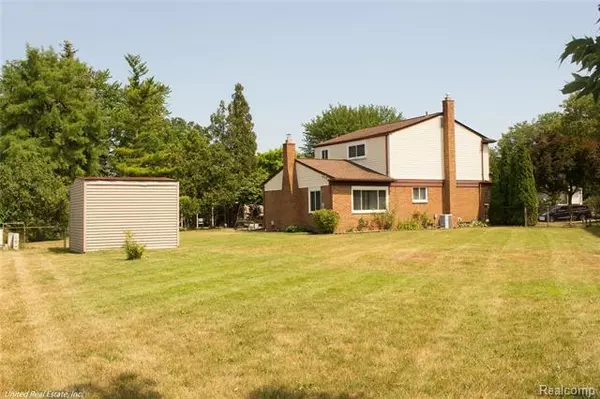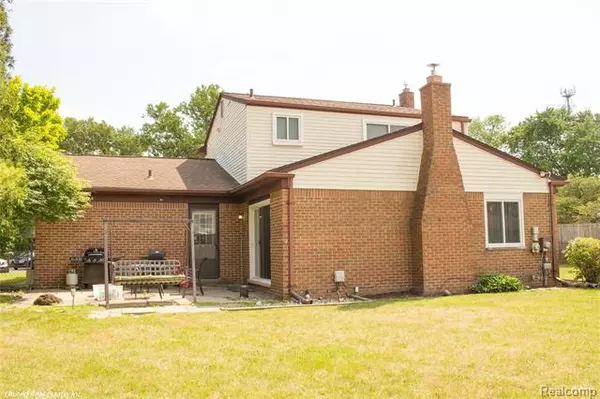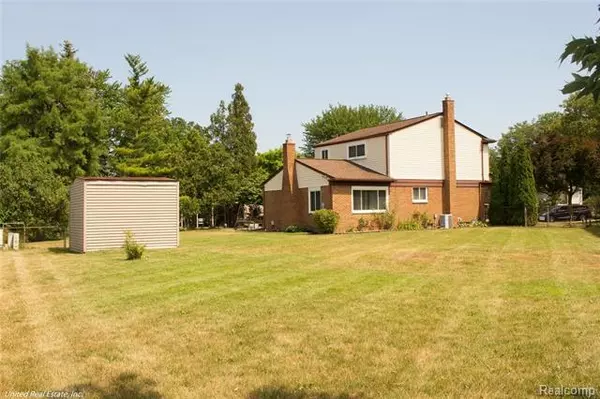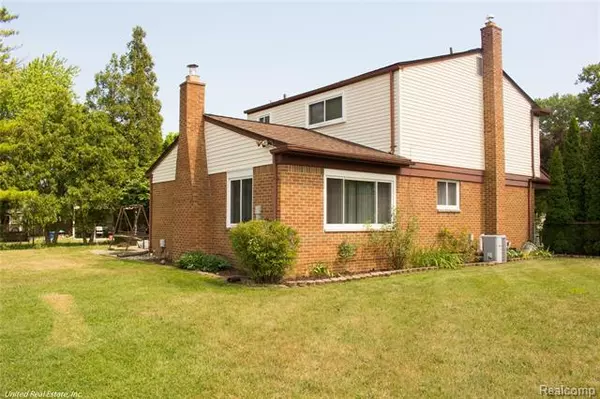$240,000
$239,900
For more information regarding the value of a property, please contact us for a free consultation.
3 Beds
1.5 Baths
1,753 SqFt
SOLD DATE : 08/25/2020
Key Details
Sold Price $240,000
Property Type Single Family Home
Sub Type Colonial
Listing Status Sold
Purchase Type For Sale
Square Footage 1,753 sqft
Price per Sqft $136
Subdivision Ridgecroft North
MLS Listing ID 2200055649
Sold Date 08/25/20
Style Colonial
Bedrooms 3
Full Baths 1
Half Baths 1
HOA Y/N no
Originating Board Realcomp II Ltd
Year Built 1973
Annual Tax Amount $4,424
Lot Size 0.290 Acres
Acres 0.29
Lot Dimensions 78.00X161.00
Property Description
This maintenance free brick & Vinyl 2-story home is in a wonderful Sterling Heights family neighborhood with Utica Schools and is situated on a quiet Cul-de-sac street with a large fenced back yard, ready for the family BBQ. The Kitchen has been remodeled with new cabinets, Farmhouse Apron-Front SS Sink, Granite counters and all newer stainless steel appliances. The kitchen and living area are an open area design with wood floors, brick fireplace and door-wall leading to a private patio area. There is also a large 16 x 10 - 1st floor laundry area that could also be used as a private office or hobby room. The basement is finished with a Recreation Room and a custom built bar area, perfect for entertaining friends. Updates include newer vinyl windows, newer 90+ Eff. Furnace / HWH in 2007 and roof in 2008. Quiet location yet conveniently located minutes from schools, Dodge Park with Splash Zone with miles of hiking / biking trails and also Lakeside and Partridge Creek Malls.
Location
State MI
County Macomb
Area Sterling Heights
Direction M-59 to south on Van Dyke to L on Canal to R on Harwick to R on Chaucer Court
Rooms
Other Rooms Kitchen
Basement Finished
Kitchen Dishwasher, Free-Standing Electric Oven, Free-Standing Refrigerator, Stainless Steel Appliance(s)
Interior
Interior Features Humidifier
Heating Forced Air
Cooling Central Air
Fireplaces Type Natural
Fireplace yes
Appliance Dishwasher, Free-Standing Electric Oven, Free-Standing Refrigerator, Stainless Steel Appliance(s)
Heat Source Natural Gas
Laundry 1
Exterior
Exterior Feature Fenced
Parking Features Attached, Door Opener
Garage Description 2 Car
Roof Type Asphalt
Porch Patio, Porch
Road Frontage Paved
Garage yes
Building
Foundation Basement
Sewer Sewer-Sanitary
Water Municipal Water
Architectural Style Colonial
Warranty No
Level or Stories 2 Story
Structure Type Brick,Vinyl
Schools
School District Utica
Others
Tax ID 1002451027
Ownership Private Owned,Short Sale - No
Acceptable Financing Conventional, FHA
Rebuilt Year 2016
Listing Terms Conventional, FHA
Financing Conventional,FHA
Read Less Info
Want to know what your home might be worth? Contact us for a FREE valuation!

Our team is ready to help you sell your home for the highest possible price ASAP

©2024 Realcomp II Ltd. Shareholders
Bought with Keller Williams Realty Lakeside

"My job is to find and attract mastery-based agents to the office, protect the culture, and make sure everyone is happy! "

