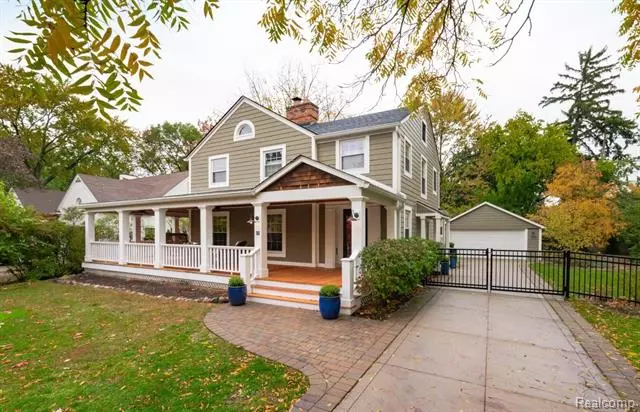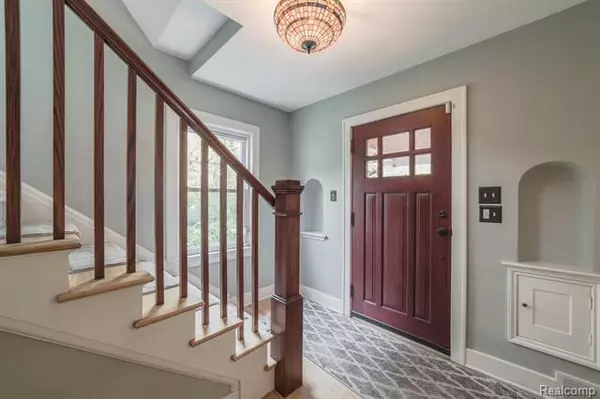$642,000
$585,000
9.7%For more information regarding the value of a property, please contact us for a free consultation.
3 Beds
2.5 Baths
2,400 SqFt
SOLD DATE : 12/04/2020
Key Details
Sold Price $642,000
Property Type Single Family Home
Sub Type Colonial,Craftsman
Listing Status Sold
Purchase Type For Sale
Square Footage 2,400 sqft
Price per Sqft $267
Subdivision Wilcox Sub
MLS Listing ID 2200087010
Sold Date 12/04/20
Style Colonial,Craftsman
Bedrooms 3
Full Baths 2
Half Baths 1
Construction Status Platted Sub.
HOA Y/N no
Originating Board Realcomp II Ltd
Year Built 1936
Annual Tax Amount $9,422
Lot Size 0.380 Acres
Acres 0.38
Lot Dimensions 100x159
Property Description
Highest and Best due by 12pm Friday October 23, 2020. Astonishing West Pleasant Ridge Craftsman Style Colonial with amazing custom features. This immaculate home has too many custom features to list. A Dine-in Gourmet Kitchen w/ a natural brick fireplace, Custom Cabinets w/ built in lighting, Custom Glass Backsplash, Custom made Banquette seating, Pendant Lighting with all SS appliances. Formal Dining room hosts French doors that lead to a Private Courtyard w/ Pond and Brick paver fire pit. Master Suite has a fully remodeled huge bathroom with marble floors, Dual Sinks, Euro style glass shower enclosure, Soaker tub and Private water closet. Across the MB you will find Huge walk in area currently used as a den but, could be customized into a WIC. Bedrooms 2 and 3 share a dual entry fully remodeled bathroom that also hosts a Euro style shower enclosure. Hardwood flooring throughout besides entry ways, Kitchen and Baths.
Location
State MI
County Oakland
Area Pleasant Ridge
Direction Just south of 696 2 blocks to Right/West on Poplar Park Blvd to home on the North side of street.
Rooms
Other Rooms Kitchen
Basement Finished
Kitchen Dishwasher, Disposal, Dryer, Microwave, Free-Standing Electric Oven, Free-Standing Gas Range, Free-Standing Refrigerator, Stainless Steel Appliance(s), Washer, Wine Refrigerator
Interior
Interior Features Cable Available, High Spd Internet Avail, Humidifier, Programmable Thermostat, Security Alarm (owned)
Hot Water Natural Gas
Heating Forced Air
Cooling Ceiling Fan(s), Central Air
Fireplaces Type Natural
Fireplace yes
Appliance Dishwasher, Disposal, Dryer, Microwave, Free-Standing Electric Oven, Free-Standing Gas Range, Free-Standing Refrigerator, Stainless Steel Appliance(s), Washer, Wine Refrigerator
Heat Source Natural Gas
Laundry 1
Exterior
Exterior Feature Fenced, Outside Lighting
Parking Features Detached, Electricity, Heated
Garage Description 2.5 Car
Roof Type Asphalt
Porch Porch - Covered, Porch - Enclosed
Road Frontage Paved
Garage yes
Building
Lot Description Irregular, Sprinkler(s)
Foundation Basement
Sewer Sewer-Sanitary
Water Municipal Water
Architectural Style Colonial, Craftsman
Warranty No
Level or Stories 2 Story
Structure Type Other
Construction Status Platted Sub.
Schools
School District Ferndale
Others
Pets Allowed Yes
Tax ID 2528227018
Ownership Private Owned,Short Sale - No
Acceptable Financing Cash, Conventional
Rebuilt Year 2016
Listing Terms Cash, Conventional
Financing Cash,Conventional
Read Less Info
Want to know what your home might be worth? Contact us for a FREE valuation!

Our team is ready to help you sell your home for the highest possible price ASAP

©2024 Realcomp II Ltd. Shareholders
Bought with KW Domain

"My job is to find and attract mastery-based agents to the office, protect the culture, and make sure everyone is happy! "






