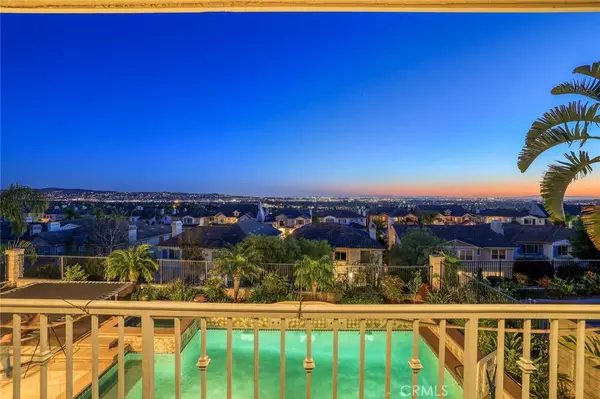$2,078,000
$1,928,000
7.8%For more information regarding the value of a property, please contact us for a free consultation.
5 Beds
6 Baths
4,909 SqFt
SOLD DATE : 07/02/2021
Key Details
Sold Price $2,078,000
Property Type Single Family Home
Sub Type Single Family Residence
Listing Status Sold
Purchase Type For Sale
Square Footage 4,909 sqft
Price per Sqft $423
Subdivision Other (Othr)
MLS Listing ID TR21060457
Sold Date 07/02/21
Bedrooms 5
Full Baths 5
Half Baths 1
HOA Y/N No
Year Built 2005
Lot Size 8,276 Sqft
Property Description
Stunning VIEW home in the highly sought after Saratoga tract of Vista Del Verde by Toll Brothers. This largest Beverly model welcomes guest with Grand high ceiling entry and circular stairways. Living room sits on one corner with direct access to the private office. Family room on the other corner with the formal dining room in the middle serves as an inviting focal point as the guests enter. Fireplace in both the living and family room. Family room opens directly to the breakfast and kitchen and direct access to the entertaining backyard. Kitchen with stainless built-in appliances, eat-in island, walk-in pantry and access to garage. Master bedrooms and 3 ensuite bedrooms on the second floor, one ensuite bedroom and a guest powder downstairs. Oversized Master bedroom shares the two-way fireplace with the retreat. Enjoy the sunset view from the private balcony. Master bath features a dual sink vanity, separate shower and tub and 2 walk-in-closets. Entertaining backyard with pool, spa, built-in BBQ and California room with a spectacular views. Solar system is a must in this energy-conscious era. Separate laundry room with utility sink and extra cabinet spaces. Water softener. Minutes away from the YL Town Center, the new YL Library, Black Gold Golf, markets, shops and restaurants. Award Winning PLY School and in the Yorba Linda High School. No HOA and no Mello Roos. Breathtaking view of Catalina and Disneyland fireworks on a clear day. This home has everything and beyond.
Location
State CA
County Orange
Area 85 - Yorba Linda
Rooms
Main Level Bedrooms 1
Interior
Interior Features Built-in Features, Balcony, Granite Counters, High Ceilings, In-Law Floorplan, Open Floorplan, Pantry, Two Story Ceilings, Bedroom on Main Level, Dressing Area, Galley Kitchen, Walk-In Pantry, Walk-In Closet(s)
Heating Central
Cooling Central Air, Dual
Flooring Carpet, Laminate, Tile, Wood
Fireplaces Type Family Room, Living Room, Master Bedroom
Fireplace Yes
Appliance 6 Burner Stove, Barbecue, Convection Oven, Double Oven, Dishwasher, Gas Cooktop, Disposal, Gas Water Heater, Microwave, Refrigerator, Range Hood, Self Cleaning Oven, Trash Compactor, Water Heater
Laundry Washer Hookup, Inside, Laundry Room
Exterior
Parking Features Door-Multi, Direct Access, Door-Single, Driveway, Garage Faces Front, Garage, Garage Door Opener, RV Potential, RV Access/Parking, Garage Faces Side
Garage Spaces 3.0
Garage Description 3.0
Pool Heated, In Ground, Pebble, Private, Salt Water, Waterfall
Community Features Curbs, Street Lights, Sidewalks, Park
Utilities Available Cable Available, Cable Connected, Electricity Available, Electricity Connected, Natural Gas Available, Natural Gas Connected, Phone Available, Sewer Available, Sewer Connected, Water Available, Water Connected
View Y/N Yes
View Catalina, City Lights, Panoramic
Porch Rear Porch, Covered, Porch
Attached Garage Yes
Total Parking Spaces 5
Private Pool Yes
Building
Lot Description Cul-De-Sac, Near Park
Faces Northeast
Story 2
Entry Level Two
Sewer Public Sewer
Water Public
Level or Stories Two
New Construction No
Schools
Elementary Schools Mabel Paine
Middle Schools Yorba Linda
High Schools Yorba Linda
School District Placentia-Yorba Linda Unified
Others
Senior Community No
Tax ID 32351123
Acceptable Financing Cash, Cash to New Loan, Conventional, Submit
Listing Terms Cash, Cash to New Loan, Conventional, Submit
Financing Conventional
Special Listing Condition Standard
Read Less Info
Want to know what your home might be worth? Contact us for a FREE valuation!

Our team is ready to help you sell your home for the highest possible price ASAP

Bought with Willow Liu Weil • Exp Realty of California Inc

"My job is to find and attract mastery-based agents to the office, protect the culture, and make sure everyone is happy! "



