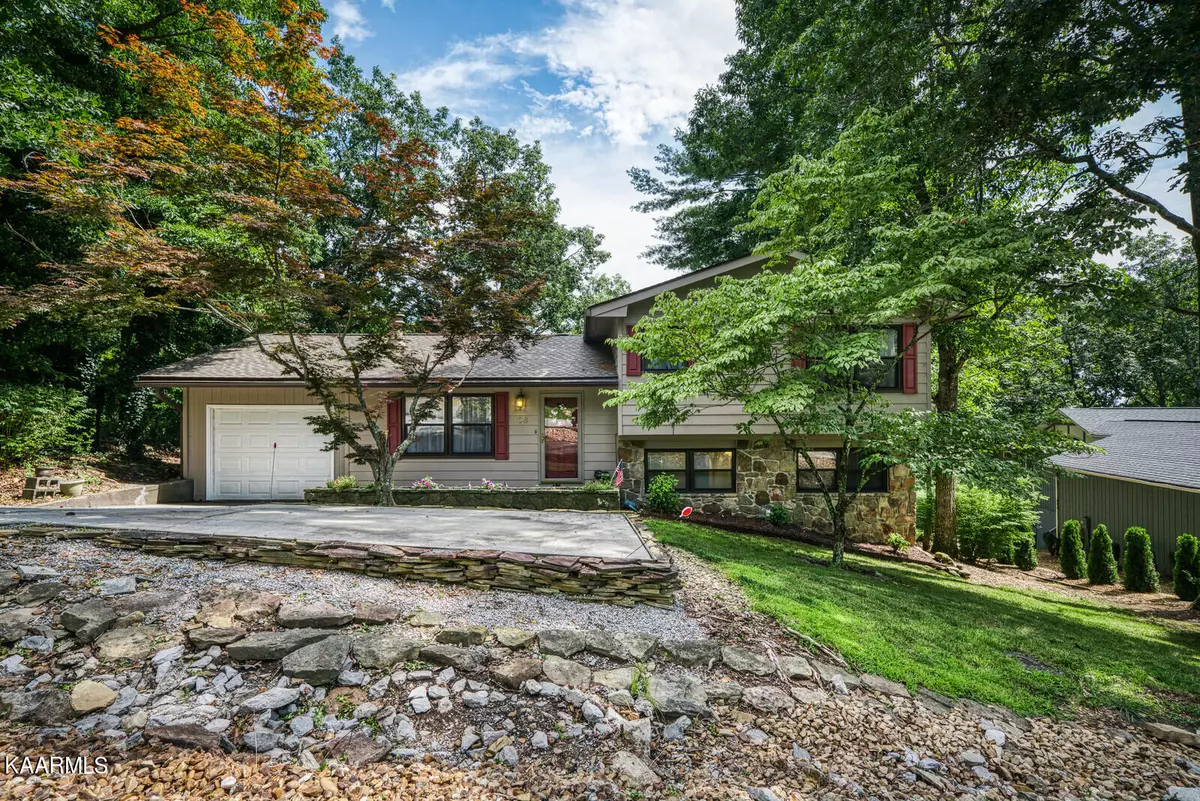$260,000
$269,000
3.3%For more information regarding the value of a property, please contact us for a free consultation.
3 Beds
2 Baths
1,708 SqFt
SOLD DATE : 08/29/2022
Key Details
Sold Price $260,000
Property Type Single Family Home
Sub Type Residential
Listing Status Sold
Purchase Type For Sale
Square Footage 1,708 sqft
Price per Sqft $152
Subdivision Druid Hills
MLS Listing ID 1197267
Sold Date 08/29/22
Style Traditional
Bedrooms 3
Full Baths 2
HOA Fees $109/mo
Originating Board East Tennessee REALTORS® MLS
Year Built 1978
Lot Size 10,890 Sqft
Acres 0.25
Lot Dimensions 85x130
Property Description
Golf Course living on Druid Hills hole #12 - beautiful golf course & seasonal mountain views from this 3-bedroom 2 bath 1708 SF home+ 3 season sunroom & large back deck. Completely updated - move-in ready. New HVAC & water heater '22. New roof & skylights '21 Freshly painted, SS appliances, new white quartz counter tops. New laminate flooring in open living, kitchen & dining - sunroom on the main level. Upper level has 2 bedrooms, office & guest bath. Lower level is Master bedroom (used as office & media room) w/large walk-in closet /craft room /laundry & master bath, step in shower. Wood burning fireplace. Fairfield Glade, is one of 'Where To Retire'' magazine's - top best-value master planned communities in the U.S. Warranties convey. Experience living on the ''Front Porch of Heaven! ADDITIONS
3 Season Room (2017) (2021)
Garage (Was carport) (2013)
INTERIOR
Paint all walls (Cornmeal Yellow)
Paint all woodwork (Ultra White)
Replaced doors with new six panel doors and knobs (10)
Replaced sliding closet doors with new six panel doors (10)
Two bathrooms with walk-in showers/sinks/cabs/toilet/fixtures etc. (2017)
Laminate floor in lower level (2021)
Ceramic tile floor laundry room. (2014)
Laminate floor in LR and DR (2013)
PV floor tile in kitchen (2013)
New light fixtures in Kitchen and DR (2014)
Refinish all kitchen cabs in Ultra White with new pulls (2013) (2021)
Kitchen Counter top in color White Quartz (2021)
Kitchen sink and faucet (2021)
Garbage disposal (2018)
Crown molding in Kitchen (2019)
Ceiling Fans (Two) (2015)
Carpet stairways and upstairs hall and BR's (2013)
Washer/Dryer, Range, Dishwasher, Fridge (2013)
Above range microwave w/outside vent (2020)
NEW Hot water heater (7/2022)
NEW HVAC (7/2022)
EXTERIOR
Added concrete parking pad (2015)
Refinish Concrete Drive (2021)
Roof and skylight (Jeff Woods Const.) (Nov. 2021) Still under warranty
Caulk and paint house 2021
Rebuild and stain deck. (2020)
Awning/new lights (2021)
Added Shed and raised bed garden
Surveyed lot (2020)
Yard maintenance free w/stone, raised bed garden and flower beds etc. (2020)
Location
State TN
County Cumberland County - 34
Area 0.25
Rooms
Other Rooms Basement Rec Room, LaundryUtility, DenStudy, Sunroom, Extra Storage
Basement Finished, Walkout
Dining Room Eat-in Kitchen
Interior
Interior Features Eat-in Kitchen
Heating Central, Heat Pump, Electric
Cooling Central Cooling, Ceiling Fan(s)
Flooring Laminate, Carpet, Vinyl, Tile
Fireplaces Number 1
Fireplaces Type Stone, Masonry, Wood Burning
Fireplace Yes
Appliance Dishwasher, Disposal, Dryer, Smoke Detector, Self Cleaning Oven, Refrigerator, Microwave, Washer
Heat Source Central, Heat Pump, Electric
Laundry true
Exterior
Exterior Feature Porch - Covered, Deck
Parking Features Attached, Side/Rear Entry, Main Level
Garage Spaces 1.0
Garage Description Attached, SideRear Entry, Main Level, Attached
Pool true
Amenities Available Clubhouse, Golf Course, Playground, Recreation Facilities, Sauna, Security, Pool, Tennis Court(s)
View Golf Course, Seasonal Mountain
Total Parking Spaces 1
Garage Yes
Building
Lot Description Golf Course Front
Faces From Peavine Road turn on Lakeview Drive. Turn right on Greenwood Drive. Turn left on Brokenwood Lane. 108 Brokenwood Lane is third house on the right. Sign on property.
Sewer Public Sewer
Water Public
Architectural Style Traditional
Additional Building Storage
Structure Type Fiber Cement,Block,Frame,Other
Others
HOA Fee Include Fire Protection,Trash,Sewer,Security,Some Amenities
Restrictions Yes
Tax ID 077N J 050.00
Energy Description Electric
Read Less Info
Want to know what your home might be worth? Contact us for a FREE valuation!

Our team is ready to help you sell your home for the highest possible price ASAP

"My job is to find and attract mastery-based agents to the office, protect the culture, and make sure everyone is happy! "

