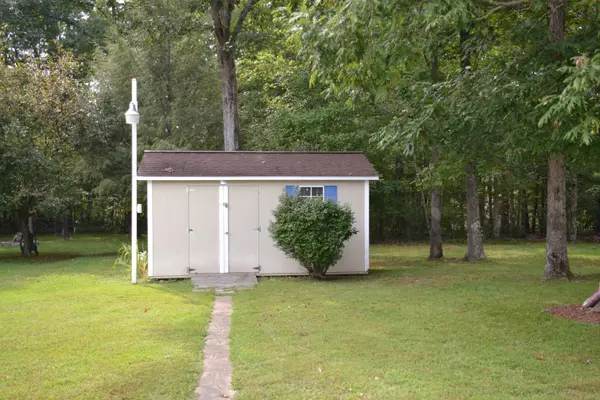$285,500
$289,000
1.2%For more information regarding the value of a property, please contact us for a free consultation.
3 Beds
3 Baths
1,912 SqFt
SOLD DATE : 11/22/2021
Key Details
Sold Price $285,500
Property Type Single Family Home
Sub Type Residential
Listing Status Sold
Purchase Type For Sale
Square Footage 1,912 sqft
Price per Sqft $149
Subdivision Sunset Ridge
MLS Listing ID 1169290
Sold Date 11/22/21
Style Traditional
Bedrooms 3
Full Baths 2
Half Baths 1
Originating Board East Tennessee REALTORS® MLS
Year Built 2002
Lot Size 0.930 Acres
Acres 0.93
Lot Dimensions 174.38 x 301.34 Irr
Property Description
Immaculate 3BR, 2.5BA located in wonderful neighborhood only 5 miles north of Interstate 40. Open floor plan with oversized kitchen & dining area is ideal for entertaining. Covered front porch & covered rear deck, .93 acres professionally landscaped with additional storage shed, brick & vinyl construction for minimal maintenance, fireplace w/gas logs, encapsulated crawlspace,
Location
State TN
County Cumberland County - 34
Area 0.93
Rooms
Other Rooms LaundryUtility, Workshop, Great Room, Mstr Bedroom Main Level, Split Bedroom
Basement Crawl Space
Dining Room Breakfast Room
Interior
Interior Features Cathedral Ceiling(s), Island in Kitchen, Walk-In Closet(s), Eat-in Kitchen
Heating Central, Propane
Cooling Central Cooling, Ceiling Fan(s)
Flooring Carpet, Vinyl
Fireplaces Number 1
Fireplaces Type Gas, Brick, Gas Log
Fireplace Yes
Appliance Dishwasher, Self Cleaning Oven, Microwave
Heat Source Central, Propane
Laundry true
Exterior
Exterior Feature Windows - Vinyl, Porch - Covered, Prof Landscaped, Deck, Doors - Storm
Parking Features Garage Door Opener, Attached, Side/Rear Entry, Main Level
Garage Description Attached, SideRear Entry, Garage Door Opener, Main Level, Attached
View Country Setting
Garage No
Building
Lot Description Level
Faces Highway 127 North and turn right at first Tabor Loop entrance. Approximately 2 miles take slight right onto McCampbell Road. Approximately 1 mile take second Sunset Ridge entrance onto Sunset Ridge Drive. House and sign on right.
Sewer Septic Tank
Water Public
Architectural Style Traditional
Additional Building Storage
Structure Type Vinyl Siding,Brick
Others
Restrictions Yes
Tax ID Map 51P C Parcel 10.00
Energy Description Propane
Read Less Info
Want to know what your home might be worth? Contact us for a FREE valuation!

Our team is ready to help you sell your home for the highest possible price ASAP

"My job is to find and attract mastery-based agents to the office, protect the culture, and make sure everyone is happy! "






