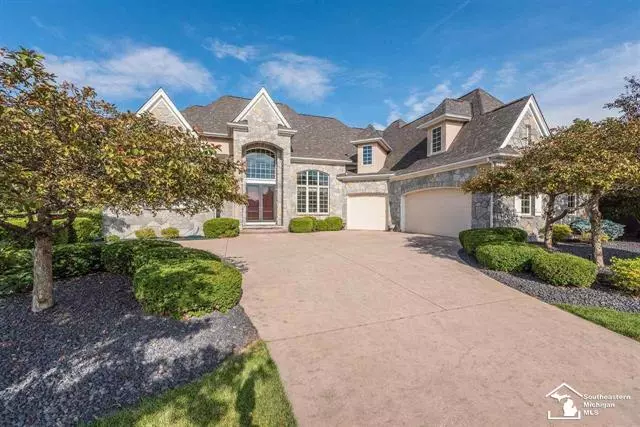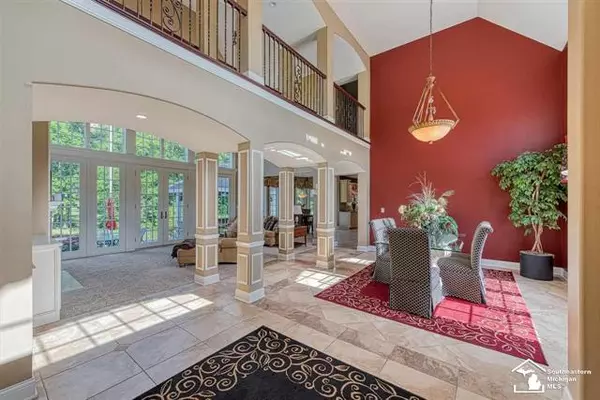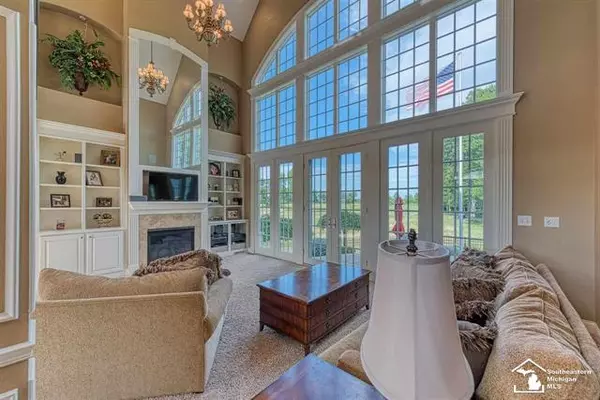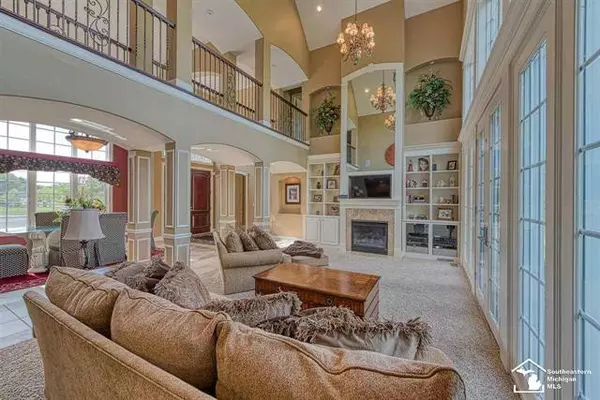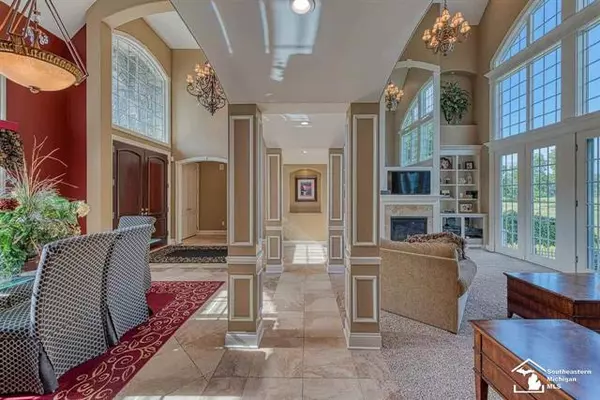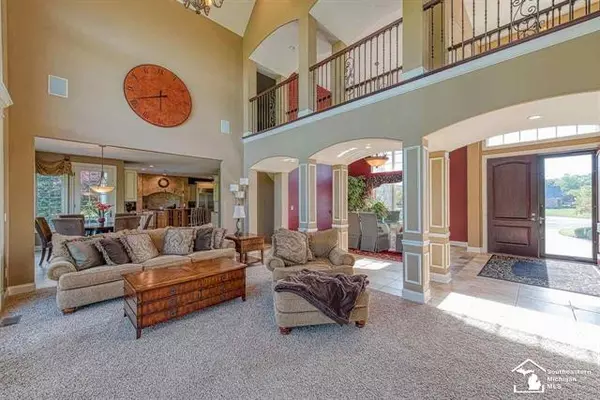$770,000
$799,900
3.7%For more information regarding the value of a property, please contact us for a free consultation.
4 Beds
4.5 Baths
3,682 SqFt
SOLD DATE : 07/28/2021
Key Details
Sold Price $770,000
Property Type Single Family Home
Sub Type Contemporary
Listing Status Sold
Purchase Type For Sale
Square Footage 3,682 sqft
Price per Sqft $209
Subdivision Carrington Fairways
MLS Listing ID 57050046212
Sold Date 07/28/21
Style Contemporary
Bedrooms 4
Full Baths 4
Half Baths 1
HOA Fees $12/ann
HOA Y/N yes
Originating Board Southeastern Border Association of REALTORS
Year Built 2004
Annual Tax Amount $10,993
Lot Size 0.310 Acres
Acres 0.31
Lot Dimensions 64x150x136x140
Property Description
One of a kind Custom Home on a beautiful Golf front lot backing up to hole 13 at Carrington Golf Club. Unique open design with soaring ceilings, an amazing window schedule and loads of custom built in's. Main floor Owners Suite is spacious w a walk in tile shower w dual heads and body sprays, two walk in closets. All bedrooms have full baths off of them + walk in closets and custom built in cabinets. Walk in attic provides excellent storage. Kitchen is amazing!! Loads of cabinets, large island, Subzero refrigerator, Wolf commercial grade gas stove and oven , + Granite. Lower walk out level features a fully finished entertainment room, full bar area, extra full bath+ tons of storage. Rear yard is Awesome!! Built in pool, covered out door bar area, grilling station. All over looking woods & the 13th hole. Oversized 3 car garage, Natural gas generator system.
Location
State MI
County Monroe
Area Monroe Twp
Direction M-50 to St James Park Ave. Take to back of subdivision, past Regents Park Dr. Right on Fairway Ct.
Rooms
Other Rooms Bedroom
Basement Finished, Walkout Access
Kitchen Bar Fridge, Dishwasher, Disposal, Dryer, Microwave, Range/Stove, Refrigerator, Washer
Interior
Hot Water Natural Gas
Heating Forced Air
Cooling Central Air
Fireplaces Type Gas
Fireplace yes
Appliance Bar Fridge, Dishwasher, Disposal, Dryer, Microwave, Range/Stove, Refrigerator, Washer
Heat Source Natural Gas
Exterior
Exterior Feature Cabana
Parking Features Attached
Garage Description 3 Car
Garage yes
Building
Lot Description Golf Community
Foundation Basement
Sewer Sewer-Sanitary
Water Municipal Water
Architectural Style Contemporary
Level or Stories 1 1/2 Story
Structure Type Stone,Wood
Schools
School District Monroe
Others
Tax ID 581226802100
SqFt Source Public Rec
Acceptable Financing Cash, Conventional
Listing Terms Cash, Conventional
Financing Cash,Conventional
Read Less Info
Want to know what your home might be worth? Contact us for a FREE valuation!

Our team is ready to help you sell your home for the highest possible price ASAP

©2024 Realcomp II Ltd. Shareholders
Bought with Gerweck Real Estate-Monroe

"My job is to find and attract mastery-based agents to the office, protect the culture, and make sure everyone is happy! "

