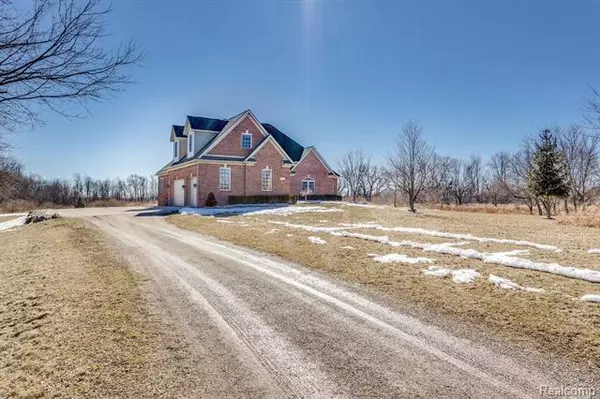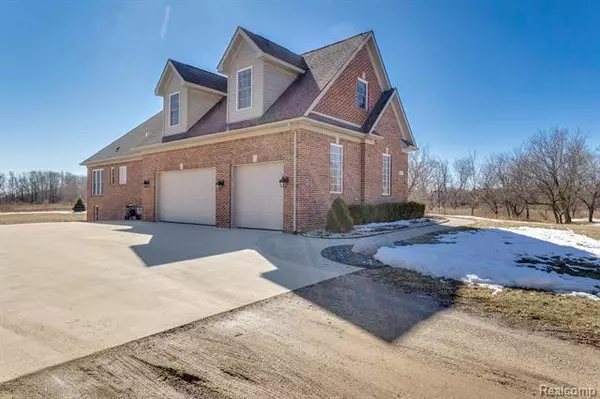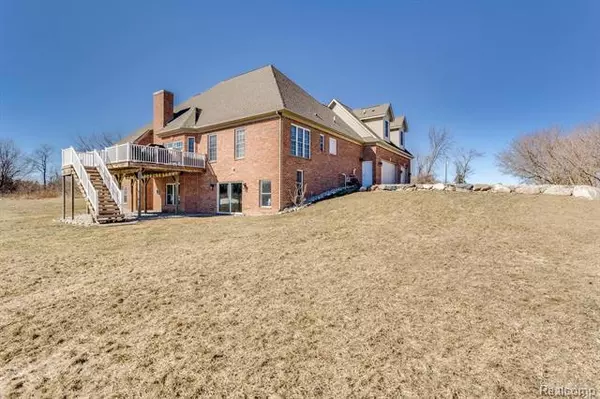$535,000
$549,900
2.7%For more information regarding the value of a property, please contact us for a free consultation.
4 Beds
3.5 Baths
2,792 SqFt
SOLD DATE : 04/12/2021
Key Details
Sold Price $535,000
Property Type Single Family Home
Sub Type Ranch
Listing Status Sold
Purchase Type For Sale
Square Footage 2,792 sqft
Price per Sqft $191
MLS Listing ID 2210015073
Sold Date 04/12/21
Style Ranch
Bedrooms 4
Full Baths 3
Half Baths 1
HOA Y/N no
Originating Board Realcomp II Ltd
Year Built 2005
Annual Tax Amount $8,721
Lot Size 4.280 Acres
Acres 4.28
Lot Dimensions 336x534
Property Description
Gorgeous custom built brick ranch has so much to offer! Desirable split ranch w/2,792 sf of living space on quiet 4.28 acre lot! This home features 4 bedrooms, 3.5 baths, Walkout basement with fireplace, Newer furnace (2015), soaring ceilings t/o with lots of natural light, hardwood flooring t/o first floor, large gourmet kitchen w/island, ample beautiful kitchen cabinets, wine fridge, built in appliances and breakfast nook with door wall to large two story composite deck perfect for entertaining in the summer! Large master suite on opposite end of home w/sitting area, master bath with his & hers sinks, jetted tub, separate stand up double shower, & adjoining WIC. Second master suite above the 3 car garage. Large laundry room with lots of cabinets & counter space. Great room w/cozy fireplace, recessed light t/o, formal dining room &library has WIC for possible 5th bedroom. Fabulous 3 car side entry garage has separate entry access to basement. Country living near the city!
Location
State MI
County Oakland
Area Leonard Vlg
Direction Rochester Rd to Elmwood West to Home on South Side
Rooms
Other Rooms Great Room
Basement Walkout Access
Kitchen Dishwasher, Dryer, Built-In Gas Oven, Free-Standing Refrigerator, Washer
Interior
Interior Features Jetted Tub
Heating Forced Air
Cooling Central Air
Fireplaces Type Gas
Fireplace yes
Appliance Dishwasher, Dryer, Built-In Gas Oven, Free-Standing Refrigerator, Washer
Heat Source Natural Gas
Exterior
Parking Features Attached, Side Entrance
Garage Description 3 Car
Porch Deck, Porch
Road Frontage Gravel
Garage yes
Building
Lot Description Irregular
Foundation Basement
Sewer Septic-Existing
Water Well-Existing
Architectural Style Ranch
Warranty Yes
Level or Stories 1 Story
Structure Type Brick
Schools
School District Oxford
Others
Tax ID 0510401004
Ownership Private Owned,Short Sale - No
Acceptable Financing Cash, Conventional, FHA, VA
Listing Terms Cash, Conventional, FHA, VA
Financing Cash,Conventional,FHA,VA
Read Less Info
Want to know what your home might be worth? Contact us for a FREE valuation!

Our team is ready to help you sell your home for the highest possible price ASAP

©2024 Realcomp II Ltd. Shareholders
Bought with Silverstone Real Estate, LLC

"My job is to find and attract mastery-based agents to the office, protect the culture, and make sure everyone is happy! "






