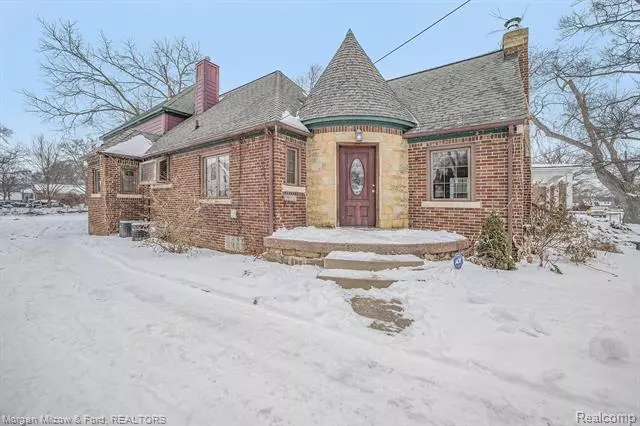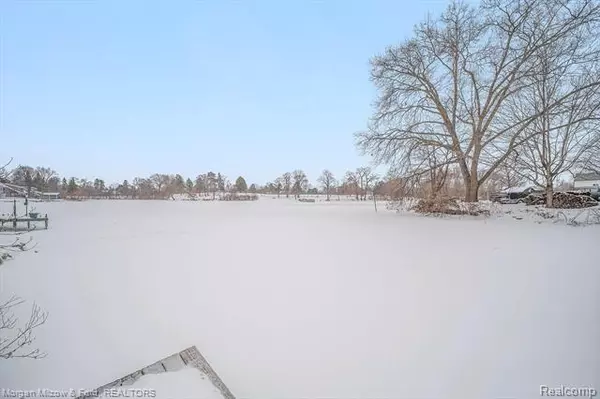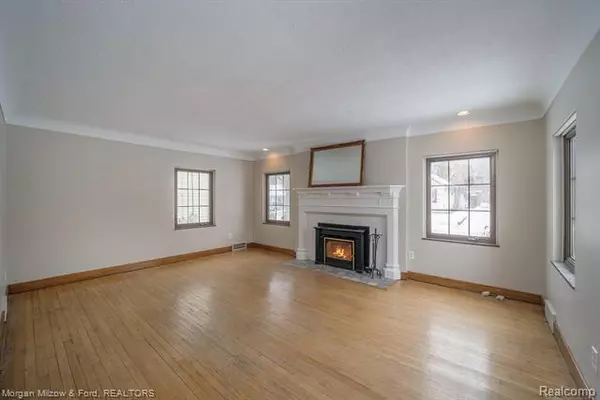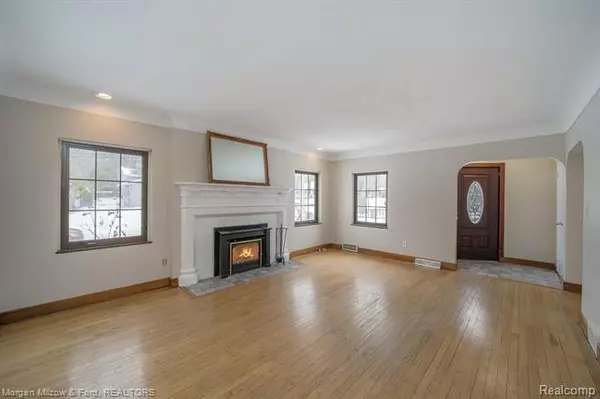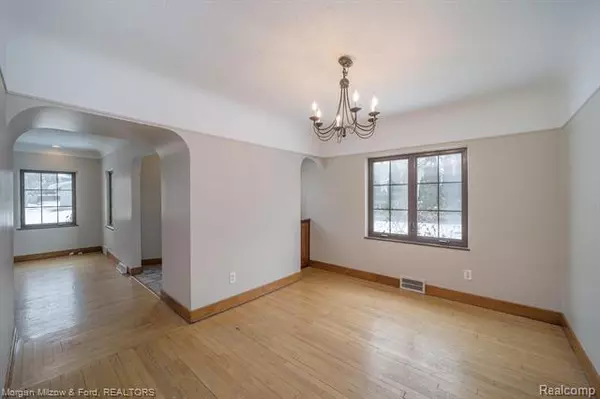$250,000
$249,900
For more information regarding the value of a property, please contact us for a free consultation.
3 Beds
2.5 Baths
1,851 SqFt
SOLD DATE : 04/02/2021
Key Details
Sold Price $250,000
Property Type Single Family Home
Sub Type Tudor
Listing Status Sold
Purchase Type For Sale
Square Footage 1,851 sqft
Price per Sqft $135
Subdivision Voorheis Add No 3
MLS Listing ID 2210009732
Sold Date 04/02/21
Style Tudor
Bedrooms 3
Full Baths 2
Half Baths 1
Construction Status Platted Sub.
HOA Y/N no
Originating Board Realcomp II Ltd
Year Built 1937
Annual Tax Amount $3,308
Lot Size 9,583 Sqft
Acres 0.22
Lot Dimensions 50x173x52x178
Property Description
You could be the lucky new owner of this prime package on Dawsons Pond leading to coveted, all-sports Sylvan Lake! A modest sized pontoon could make it to this coveted lake. This one of a kind, classic, nearly all-brick tudor has a winning combination of charm, character and function. Extensive hardwood floors flow through the 1st floor. Discover period appropriate windows & coved ceilings, too. Cozy living room w/fireplace & a dining room that connects the kitchen creating an ideal flow for gatherings. Well equipped & efficient galley kitchen. Upstairs discover a mammoth master suite w/stunning bath: steam shower, Jacuzzi tub & dual vanities, walk-in closet & loft all overlooking the water from the private deck. Often sought & oversized, attached, 2 car garage & workshop. Large basement w/loads of storage space. Freshly painted & immediate occupancy, seize the opportunity to achieve lakefront living at an unbeatable price! *Non-homestead taxes will adjust downward w/homestead* BATVAI
Location
State MI
County Oakland
Area Pontiac
Direction SOUTH on Telegraph Rd. to EAST on Voorheis St. to SOUTH on Myra Ave.
Rooms
Other Rooms Bath - Full
Basement Unfinished
Kitchen Dishwasher, Free-Standing Gas Range, Free-Standing Refrigerator
Interior
Interior Features Cable Available, High Spd Internet Avail
Hot Water Natural Gas
Heating Forced Air
Cooling Central Air
Fireplaces Type Other
Fireplace yes
Appliance Dishwasher, Free-Standing Gas Range, Free-Standing Refrigerator
Heat Source Natural Gas
Laundry 1
Exterior
Exterior Feature Outside Lighting
Parking Features Attached, Direct Access, Door Opener, Electricity, Side Entrance, Workshop
Garage Description 2 Car, 2.5 Car
Waterfront Description Canal Front,Lake Front
Water Access Desc All Sports Lake,Boat Facilities,Dock Facilities
Roof Type Asphalt
Porch Balcony, Deck, Patio
Road Frontage Paved
Garage yes
Building
Lot Description Water View
Foundation Basement
Sewer Sewer-Sanitary
Water Municipal Water
Architectural Style Tudor
Warranty No
Level or Stories 2 Story
Structure Type Brick,Vinyl
Construction Status Platted Sub.
Schools
School District Pontiac
Others
Pets Allowed Yes
Tax ID 1431181007
Ownership Private Owned,Short Sale - No
Acceptable Financing Cash, Conventional, FHA, VA
Listing Terms Cash, Conventional, FHA, VA
Financing Cash,Conventional,FHA,VA
Read Less Info
Want to know what your home might be worth? Contact us for a FREE valuation!

Our team is ready to help you sell your home for the highest possible price ASAP

©2024 Realcomp II Ltd. Shareholders
Bought with Coldwell Banker Weir Manuel-Macomb

"My job is to find and attract mastery-based agents to the office, protect the culture, and make sure everyone is happy! "

