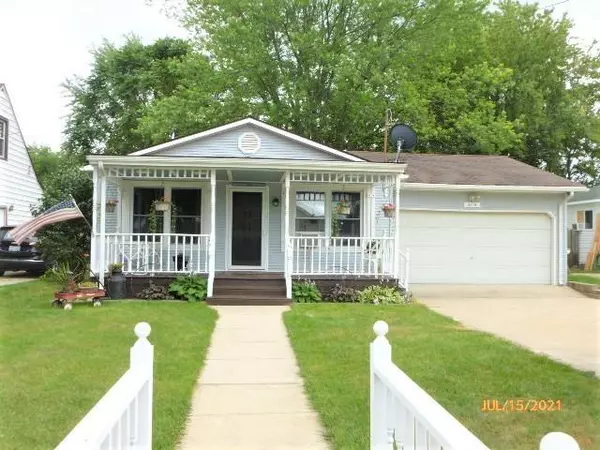$120,500
$115,000
4.8%For more information regarding the value of a property, please contact us for a free consultation.
3 Beds
2 Baths
1,008 SqFt
SOLD DATE : 08/30/2021
Key Details
Sold Price $120,500
Property Type Single Family Home
Sub Type Ranch
Listing Status Sold
Purchase Type For Sale
Square Footage 1,008 sqft
Price per Sqft $119
Subdivision Southmere
MLS Listing ID 5050048715
Sold Date 08/30/21
Style Ranch
Bedrooms 3
Full Baths 2
HOA Y/N no
Originating Board East Central Association of REALTORS
Year Built 1970
Annual Tax Amount $1,192
Lot Size 4,791 Sqft
Acres 0.11
Lot Dimensions 50 x 104
Property Description
MULTIPLE OFFERS - All offers Due Tuesday 7/20 by 3pm. Immaculately maintained ranch with 3bedrooms, 2 full baths, living and family rooms, some hardwood floors and an additional room in basement for a home office or spare bedroom. Home has many updates the newest include Brand new carpet in all the bedrooms, fresh paint, new interior oak 6 panel doors, new plumbing & tub enclosure in main bath 2021, hot water heater 2020, sump pump 2021 and the Roof is only 7ys old! Drive through garage to your private fenced in back yard that includes a shed to store all your outside necessities. First time on the market in 37yrs nothing but love and care have been poured into this home. Nearly 2000sq feet of living space with the finished basement and did I mention all appliances are included!! Schedule your showing today.
Location
State MI
County Genesee
Area Burton
Direction North onto Fern off Maple / W onto Brady / home is on left
Rooms
Other Rooms Bedroom - Mstr
Basement Daylight, Finished
Kitchen Dishwasher, Dryer, Range/Stove, Refrigerator, Washer
Interior
Interior Features Egress Window(s)
Hot Water Natural Gas
Heating Forced Air
Cooling Ceiling Fan(s), Window Unit(s)
Fireplace no
Appliance Dishwasher, Dryer, Range/Stove, Refrigerator, Washer
Heat Source Natural Gas
Exterior
Exterior Feature Fenced
Parking Features Attached, Door Opener, Electricity
Garage Description 2 Car
Porch Porch
Road Frontage Paved
Garage yes
Building
Foundation Basement
Sewer Sewer at Street
Water Municipal Water
Architectural Style Ranch
Level or Stories 1 Story
Structure Type Vinyl
Schools
School District Bendle
Others
Tax ID 5932551076
SqFt Source Public Rec
Acceptable Financing Cash, Conventional, FHA, VA
Listing Terms Cash, Conventional, FHA, VA
Financing Cash,Conventional,FHA,VA
Read Less Info
Want to know what your home might be worth? Contact us for a FREE valuation!

Our team is ready to help you sell your home for the highest possible price ASAP

©2024 Realcomp II Ltd. Shareholders
Bought with American Associates Inc.

"My job is to find and attract mastery-based agents to the office, protect the culture, and make sure everyone is happy! "






