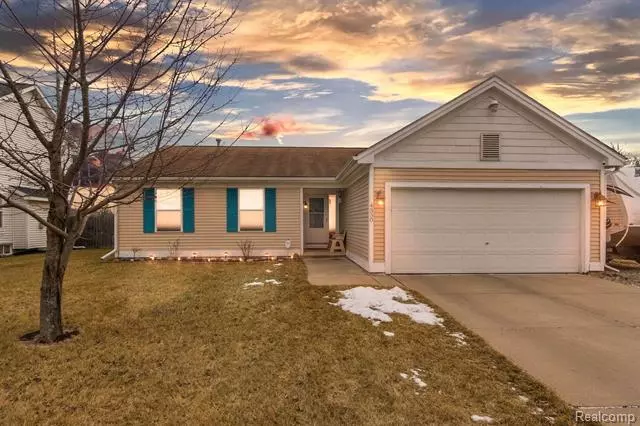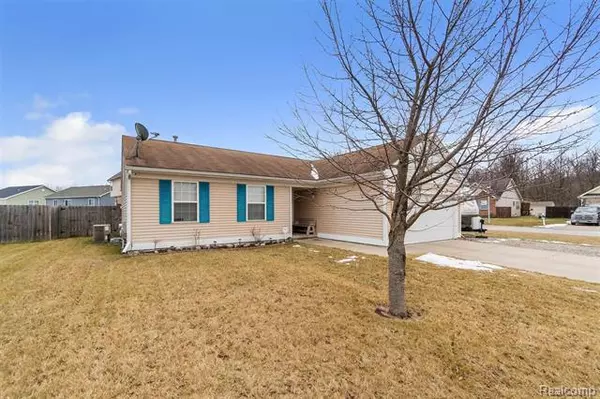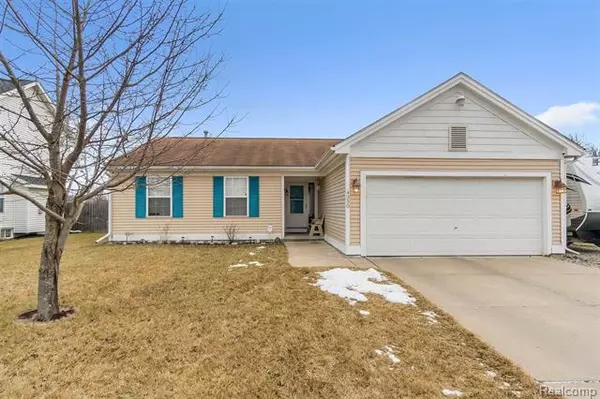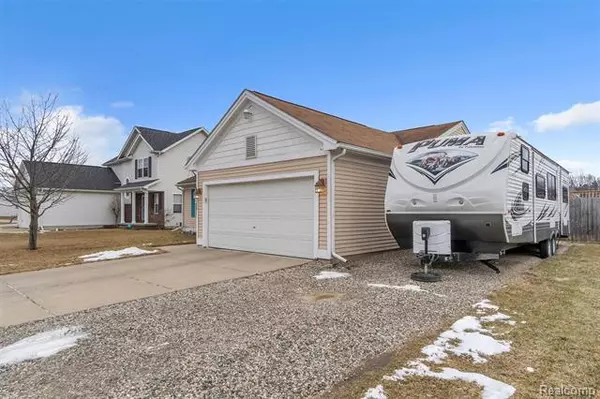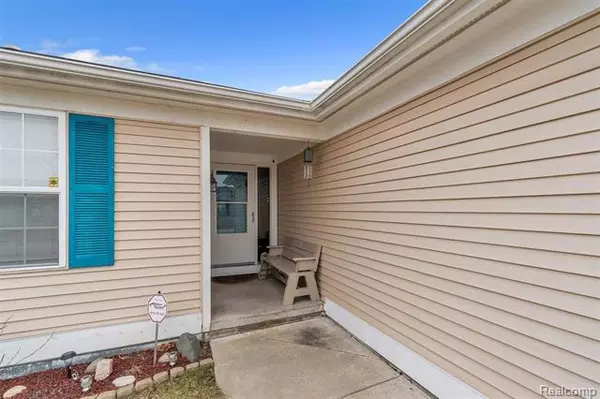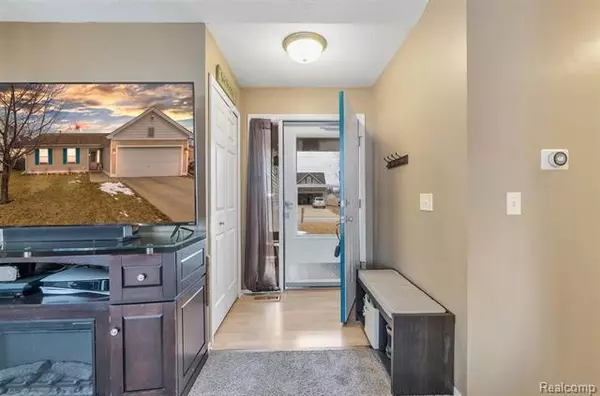$182,000
$174,900
4.1%For more information regarding the value of a property, please contact us for a free consultation.
3 Beds
2.5 Baths
1,226 SqFt
SOLD DATE : 03/01/2021
Key Details
Sold Price $182,000
Property Type Single Family Home
Sub Type Ranch
Listing Status Sold
Purchase Type For Sale
Square Footage 1,226 sqft
Price per Sqft $148
Subdivision Hawkshire Estates Ii Condo
MLS Listing ID 2210004728
Sold Date 03/01/21
Style Ranch
Bedrooms 3
Full Baths 2
Half Baths 1
HOA Y/N no
Originating Board Realcomp II Ltd
Year Built 2002
Annual Tax Amount $2,040
Lot Size 9,583 Sqft
Acres 0.22
Lot Dimensions 80.00X122.00x80.00x122.00
Property Description
Beautiful home in Hawkshire Estates! Come take a look at this 3 bedroom 2 bath with large living area, high ceilings, and main floor laundry. The finished basement has a wet bar, with wine refrigerator and kegulator! Truly an entertainers dream! There's even a half bath and home office. Home is on a corner lot with privacy fencing. Did I mention the above ground pool with decking? Or the beautiful maintenance free composite deck off the dining room? How about the RV parking? This is a must see home! Schedule your appointment on ShowingTime. Please remove shoes, and follow all Covid guidelines.
Location
State MI
County Genesee
Area Burton
Direction S of Atherton on Hawkshire, left on Eagle, right on Entrance, right on Kestrel
Rooms
Other Rooms Bath - Full
Basement Finished
Kitchen Dishwasher, Disposal, Microwave, Free-Standing Electric Range, Free-Standing Refrigerator, Wine Refrigerator, Other
Interior
Interior Features High Spd Internet Avail, Programmable Thermostat, Wet Bar
Hot Water Natural Gas
Heating Forced Air
Cooling Ceiling Fan(s), Central Air
Fireplace no
Appliance Dishwasher, Disposal, Microwave, Free-Standing Electric Range, Free-Standing Refrigerator, Wine Refrigerator, Other
Heat Source Natural Gas
Exterior
Exterior Feature Fenced, Pool - Above Ground, Satellite Dish
Parking Features Attached, Direct Access, Door Opener, Electricity, Side Entrance
Garage Description 2 Car
Roof Type Asphalt
Porch Porch
Road Frontage Paved
Garage yes
Private Pool 1
Building
Foundation Basement
Sewer Sewer-Sanitary
Water Municipal Water
Architectural Style Ranch
Warranty No
Level or Stories 1 Story
Structure Type Vinyl
Schools
School District Atherton
Others
Pets Allowed Yes
Tax ID 5927628028
Ownership Private Owned,Short Sale - No
Assessment Amount $155
Acceptable Financing Cash, Conventional, FHA, VA
Rebuilt Year 2018
Listing Terms Cash, Conventional, FHA, VA
Financing Cash,Conventional,FHA,VA
Read Less Info
Want to know what your home might be worth? Contact us for a FREE valuation!

Our team is ready to help you sell your home for the highest possible price ASAP

©2024 Realcomp II Ltd. Shareholders
Bought with Non Realcomp Office

"My job is to find and attract mastery-based agents to the office, protect the culture, and make sure everyone is happy! "

