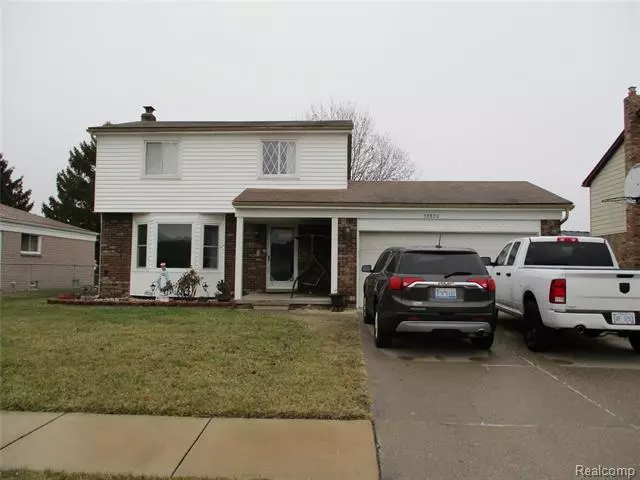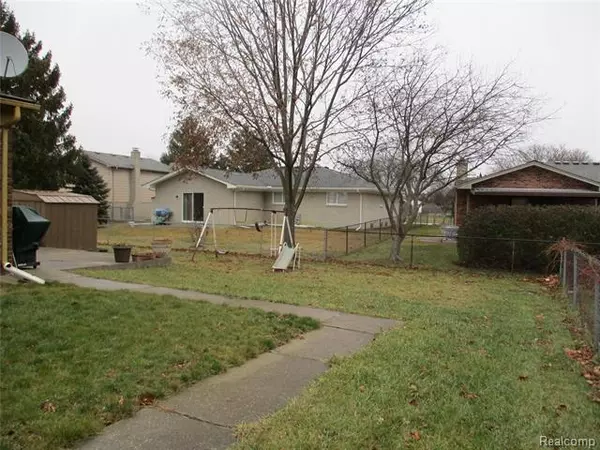$280,000
$279,900
For more information regarding the value of a property, please contact us for a free consultation.
4 Beds
2 Baths
1,776 SqFt
SOLD DATE : 03/11/2021
Key Details
Sold Price $280,000
Property Type Single Family Home
Sub Type Colonial
Listing Status Sold
Purchase Type For Sale
Square Footage 1,776 sqft
Price per Sqft $157
Subdivision South Hampton # 02
MLS Listing ID 2210003395
Sold Date 03/11/21
Style Colonial
Bedrooms 4
Full Baths 2
HOA Y/N no
Originating Board Realcomp II Ltd
Year Built 1978
Annual Tax Amount $3,327
Lot Size 7,405 Sqft
Acres 0.17
Lot Dimensions 65.00X112.00
Property Description
NEW TO THE MARKERT. 4 BEDROOM COLONIAL WITH 2 FULL BATHS AND 1ST FLOOR LAUNDRY. LOCATED IN DESIRABLE STERLING HEIGHTS AREA. HOME OFFERS A FORMAL LILVING ROOM WITH A BAY WINDOW AND RECESSED LIGHTS. HUGE KITCHEN THAT IS OPEN TO THE FAMILY ROOM. SPACIOUS FAMILY ROOM WITH A CATHEDRAL CEILING WITH RECESSED LIGHTS AS WELL. . DOOR WALL LEADS OUT FROM THE FAMILY ROOM TO THE FENCED IN BACKYARD. STAINLESS STEEL APPLIANCES. CERAMIC TILE THRUOUT THE HOME. NO NEED TO GO TO THE BASEMENT FOR LAUNDRY, IT'S LOCATED ON THE 1ST FLOOR. MINUTES FROM SHOPPING AND LOCAL FREEWAYS. ***PLEASE FOLLOW ALL COVID 19 GUIDELINES.*** B.A.T.V.A.I.
Location
State MI
County Macomb
Area Sterling Heights
Direction SOURTH OFF OF 17 MILE TO PINEBROOK TO RIGHT ON LOTUS TO LEFT ON SUMPTER DR.
Rooms
Other Rooms Bath - Full
Basement Unfinished
Kitchen Dishwasher, Disposal, Dryer, Free-Standing Gas Oven, Free-Standing Refrigerator, Washer
Interior
Hot Water Natural Gas
Heating Forced Air
Cooling Ceiling Fan(s), Central Air
Fireplaces Type Natural
Fireplace yes
Appliance Dishwasher, Disposal, Dryer, Free-Standing Gas Oven, Free-Standing Refrigerator, Washer
Heat Source Natural Gas
Exterior
Exterior Feature Fenced
Parking Features Attached
Garage Description 2 Car
Porch Porch - Covered
Road Frontage Paved, Pub. Sidewalk
Garage yes
Building
Foundation Basement
Sewer Sewer-Sanitary
Water Municipal Water
Architectural Style Colonial
Warranty No
Level or Stories 2 Story
Structure Type Aluminum,Brick
Schools
School District Warren Con
Others
Tax ID 1019131004
Ownership Private Owned,Short Sale - No
Acceptable Financing Cash, Conventional, FHA
Listing Terms Cash, Conventional, FHA
Financing Cash,Conventional,FHA
Read Less Info
Want to know what your home might be worth? Contact us for a FREE valuation!

Our team is ready to help you sell your home for the highest possible price ASAP

©2024 Realcomp II Ltd. Shareholders
Bought with Real Living Kee Realty-Clinton Twp

"My job is to find and attract mastery-based agents to the office, protect the culture, and make sure everyone is happy! "






