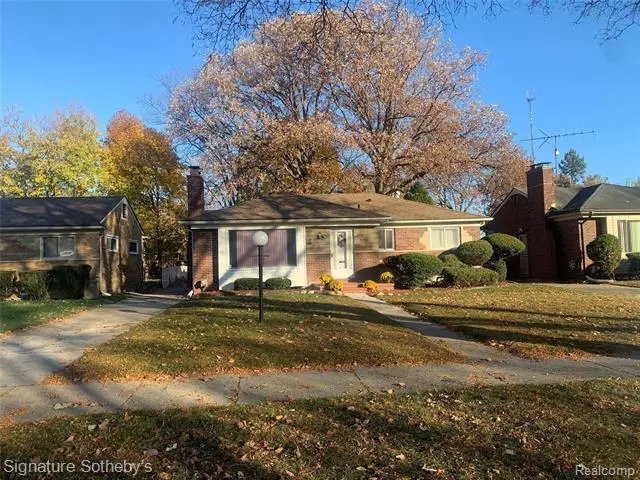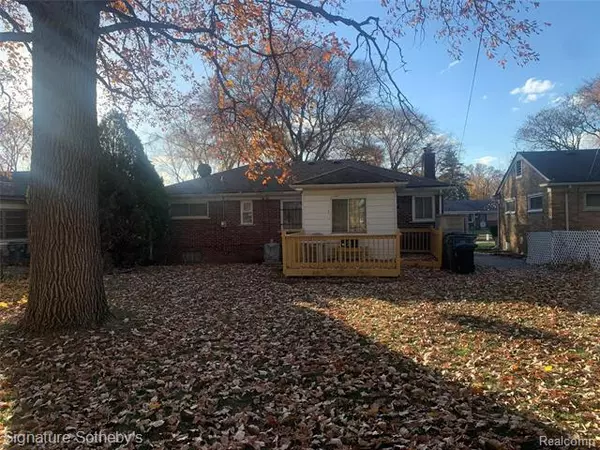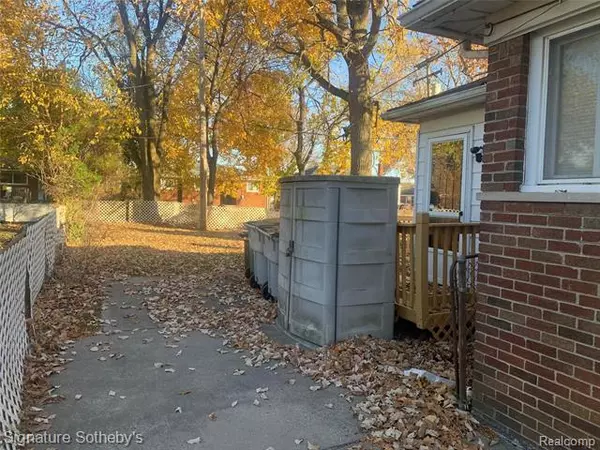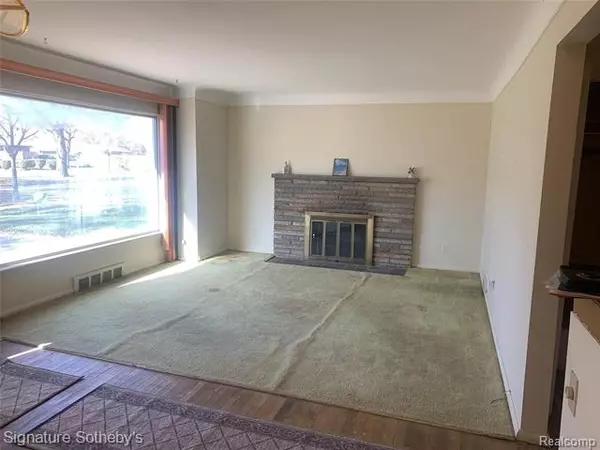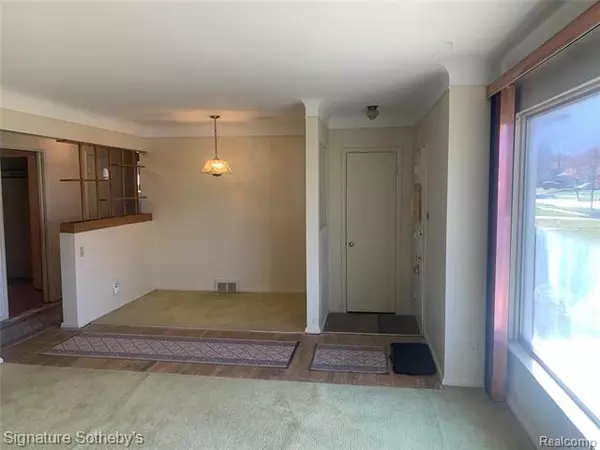$153,000
$159,900
4.3%For more information regarding the value of a property, please contact us for a free consultation.
3 Beds
2 Baths
1,400 SqFt
SOLD DATE : 01/29/2021
Key Details
Sold Price $153,000
Property Type Single Family Home
Sub Type Ranch
Listing Status Sold
Purchase Type For Sale
Square Footage 1,400 sqft
Price per Sqft $109
Subdivision Division Heights Manor Sub
MLS Listing ID 2200092635
Sold Date 01/29/21
Style Ranch
Bedrooms 3
Full Baths 1
Half Baths 2
Construction Status Platted Sub.
HOA Y/N no
Originating Board Realcomp II Ltd
Year Built 1952
Annual Tax Amount $1,605
Lot Size 6,534 Sqft
Acres 0.15
Lot Dimensions 52.60X134.00
Property Description
This Mid-Century brick ranch has all the details! HW floors under carpet, coved ceilings in every room. Slate foyer & FPL hearth. Original bath tiles in pristine condition! This home is so solid and has been devotedly maintained by the long time owner. New dimensional roof, furn & hum, HWH & insulation throughout all in 2018. Some new wallside wins, and updated electric. Fenced yard incl shed with snowblower, mower and home's ring security system to be left for new owner as well. All appli's, incl new kitch frig & 2nd bsmt frig in laundry rm. Dry as a bone bsmt with glassblock windows is enormous! Laundry, half bath, private room (office, home gym or add'l bedroom) and rec/family room with bar. Easy access to the major roadways will get you where you want to go & back again easily. The neighborhood shows the pride of ownership. Every home has been given the same love and attention. Enjoy the towering trees and wide streets. Incredible Oak Park at its best! Subject to probate approval.
Location
State MI
County Oakland
Area Oak Park
Direction Northend west off Coolidge to Westhampton. 3rd house on E side of street S of North end.
Rooms
Other Rooms Living Room
Basement Partially Finished
Kitchen Disposal, Dryer, Exhaust Fan, Microwave, Free-Standing Electric Range, Range Hood, Free-Standing Refrigerator, Washer, Other
Interior
Interior Features Cable Available, High Spd Internet Avail, Humidifier, Programmable Thermostat, Security Alarm (owned)
Hot Water Natural Gas
Heating Forced Air, Wall/Floor Furnace
Cooling Ceiling Fan(s), Central Air
Fireplaces Type Natural
Fireplace yes
Appliance Disposal, Dryer, Exhaust Fan, Microwave, Free-Standing Electric Range, Range Hood, Free-Standing Refrigerator, Washer, Other
Heat Source Natural Gas
Laundry 1
Exterior
Exterior Feature Fenced, Outside Lighting
Garage Description No Garage
Roof Type Asphalt
Porch Deck, Porch
Road Frontage Paved, Pub. Sidewalk
Garage no
Building
Foundation Basement, Crawl
Sewer Sewer-Sanitary
Water Municipal Water
Architectural Style Ranch
Warranty No
Level or Stories 1 Story
Structure Type Aluminum,Brick
Construction Status Platted Sub.
Schools
School District Oak Park
Others
Tax ID 2531428003
Ownership Private Owned,Short Sale - No
Acceptable Financing Cash, Conventional, FHA, VA
Listing Terms Cash, Conventional, FHA, VA
Financing Cash,Conventional,FHA,VA
Read Less Info
Want to know what your home might be worth? Contact us for a FREE valuation!

Our team is ready to help you sell your home for the highest possible price ASAP

©2024 Realcomp II Ltd. Shareholders
Bought with Community Choice Realty Inc

"My job is to find and attract mastery-based agents to the office, protect the culture, and make sure everyone is happy! "

