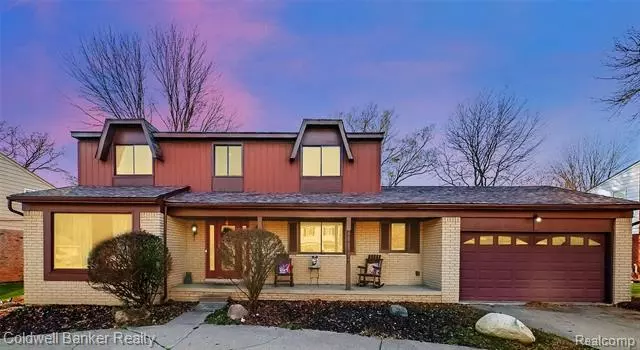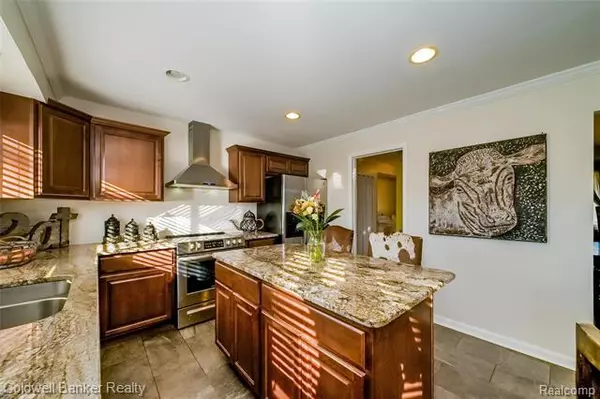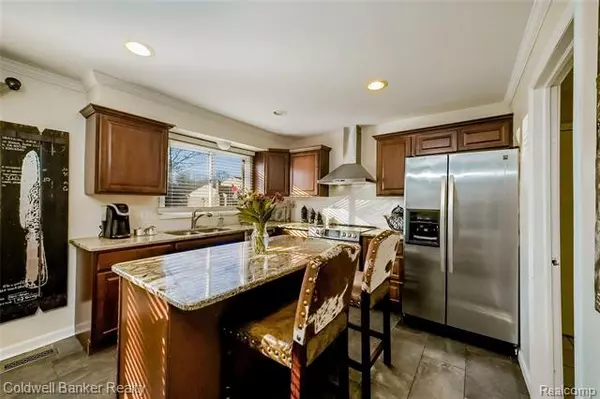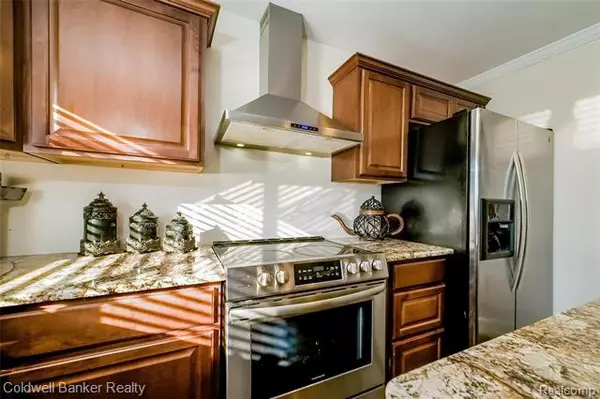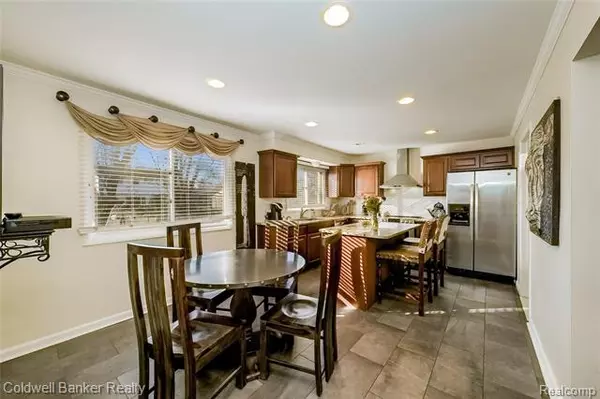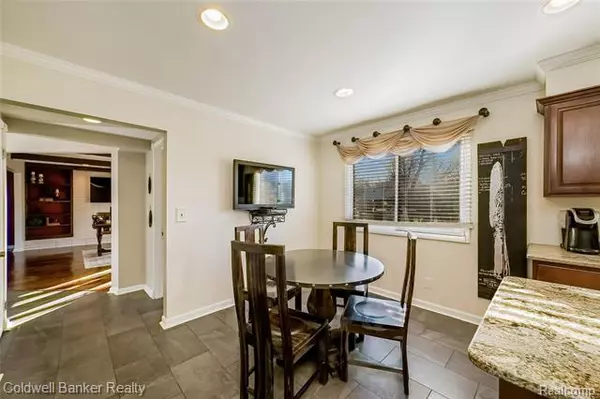$315,000
$319,900
1.5%For more information regarding the value of a property, please contact us for a free consultation.
4 Beds
2.5 Baths
2,377 SqFt
SOLD DATE : 02/09/2021
Key Details
Sold Price $315,000
Property Type Single Family Home
Sub Type Colonial
Listing Status Sold
Purchase Type For Sale
Square Footage 2,377 sqft
Price per Sqft $132
Subdivision Churchill Estates
MLS Listing ID 2200094809
Sold Date 02/09/21
Style Colonial
Bedrooms 4
Full Baths 2
Half Baths 1
HOA Fees $12/ann
HOA Y/N yes
Originating Board Realcomp II Ltd
Year Built 1970
Annual Tax Amount $4,251
Lot Size 0.310 Acres
Acres 0.31
Lot Dimensions 100.00X136.00
Property Description
BEAUTIFULLY UPDATED, LIGHT-FILLED HOME has it all, including a renovated gourmet kitchen with granite counters, a center island and stainless steel appliances, elegant master suite with an ensuite master bath, large family room complete with rustic beams, a natural brick fireplace and french doors leading to the deck, charming hardwood and ceramic floors throughout the entry level, generous laundry/mud room, upscale and custom finishes, welcoming foyer with a coat closet and impressive staircase-the list goes on and on! Numerous updates-brand new roof, remodeled kitchen and baths, newer light fixtures, flooring, many doors, hardware, newer range & dishwasher, lush landscaping, etc. Enjoy sipping your morning coffee on your large deck. Outstanding location deep within the quiet neighborhood; close to shopping, schools, parks and restaurants. Award-winning Farmington schools. Nothing to do but move in-WELCOME HOME!
Location
State MI
County Oakland
Area Farmington Hills
Direction From Inkster Rd., turn west on to Beacon Sq., left onto Elizabeth Way, left onto Branchaster
Rooms
Other Rooms Living Room
Basement Unfinished
Kitchen Dishwasher, Disposal, Dryer, Microwave, Free-Standing Electric Range, Free-Standing Refrigerator, Stainless Steel Appliance(s), Washer
Interior
Interior Features Cable Available, High Spd Internet Avail
Hot Water Natural Gas
Heating Forced Air
Cooling Central Air
Fireplaces Type Natural
Fireplace yes
Appliance Dishwasher, Disposal, Dryer, Microwave, Free-Standing Electric Range, Free-Standing Refrigerator, Stainless Steel Appliance(s), Washer
Heat Source Natural Gas
Laundry 1
Exterior
Exterior Feature Outside Lighting
Parking Features Attached, Door Opener, Electricity
Garage Description 2 Car
Roof Type Asphalt
Porch Deck, Porch - Covered
Road Frontage Paved
Garage yes
Building
Foundation Basement
Sewer Sewer-Sanitary
Water Municipal Water
Architectural Style Colonial
Warranty No
Level or Stories 2 Story
Structure Type Aluminum,Brick
Schools
School District Farmington
Others
Pets Allowed Yes
Tax ID 2324279010
Ownership Private Owned,Short Sale - No
Acceptable Financing Cash, Conventional, FHA, VA
Listing Terms Cash, Conventional, FHA, VA
Financing Cash,Conventional,FHA,VA
Read Less Info
Want to know what your home might be worth? Contact us for a FREE valuation!

Our team is ready to help you sell your home for the highest possible price ASAP

©2024 Realcomp II Ltd. Shareholders
Bought with Redfin Corporation

"My job is to find and attract mastery-based agents to the office, protect the culture, and make sure everyone is happy! "

