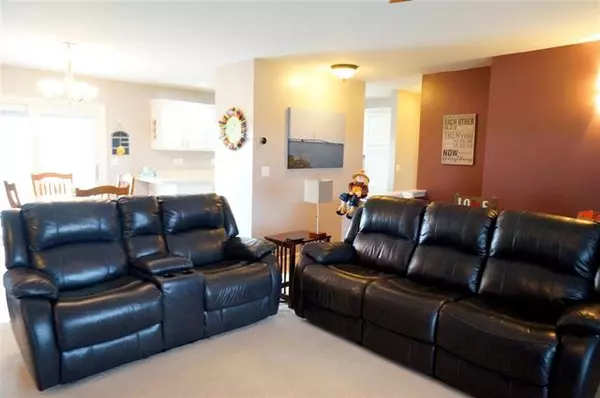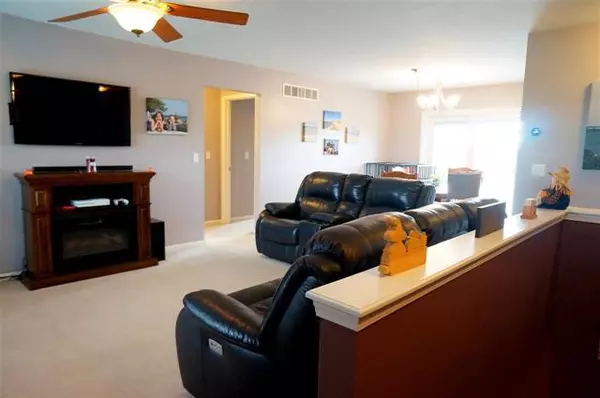$230,000
$240,000
4.2%For more information regarding the value of a property, please contact us for a free consultation.
3 Beds
2 Baths
1,324 SqFt
SOLD DATE : 03/12/2021
Key Details
Sold Price $230,000
Property Type Single Family Home
Sub Type Other
Listing Status Sold
Purchase Type For Sale
Square Footage 1,324 sqft
Price per Sqft $173
Subdivision Brendan Estates
MLS Listing ID 55021046999
Sold Date 03/12/21
Style Other
Bedrooms 3
Full Baths 2
HOA Fees $10/ann
HOA Y/N yes
Originating Board Jackson Area Association of REALTORS
Year Built 2004
Annual Tax Amount $2,678
Lot Size 0.340 Acres
Acres 0.34
Lot Dimensions 185
Property Description
EVERYONE IS LOOKING FOR THIS DESIRABLE FLOOR PLAN! Check out this sharp 1324 sq.ft. ranch style home w/all of your living needs on one flr. Covered porch at front opens to foyer. Open flr plan living/dining rm. Dining rm has newer sliding door w/built-in blinds, opens to spacious deck w/swing off back of home. Kitchen includes a complete appliance pkg, plenty of cabinets, pantry, nice chrome pull-out shelves. First flr laundry/mud rm, coat & broom closets. 3 BRs situated in a split flr plan. Master includes spacious walk-in closet & full bath w/tub/shower combo, linen closet & large vanity. 2 Addt's BRs opposite part of home & full bath. Nicely finished Rec Rm in bsmt w/super cozy carpet, separate office/workout space & utility room w/built-in shelves. Whole house humidifier, 200 amp service & newer water softener. Outside wired for 50amp RV plug or generator. Fresh landscaping, smart sprinkler system, fire pit, Mulberry tree backs to fields! Subject to seller finding suitable housing.
Location
State MI
County Jackson
Area Napoleon Twp
Direction Off M-50/Brooklyn Rd
Rooms
Other Rooms Bath - Full
Kitchen Other, Oven, Refrigerator
Interior
Interior Features Humidifier, Other
Hot Water Other
Heating Forced Air
Cooling Ceiling Fan(s)
Fireplace no
Appliance Other, Oven, Refrigerator
Heat Source Natural Gas, Other
Exterior
Exterior Feature Satellite Dish
Parking Features Other, Attached
Garage Description 2 Car
Accessibility Accessible Full Bath
Porch Deck
Road Frontage Private, Paved
Garage yes
Building
Lot Description Sprinkler(s)
Foundation Basement, Partial Basement
Sewer Sewer-Sanitary
Water Well-Existing
Architectural Style Other
Level or Stories 1 Story
Structure Type Brick,Vinyl
Schools
School District Napoleon
Others
Tax ID 124190125206600
SqFt Source Assessors
Acceptable Financing Cash, Conventional, FHA, Rural Development, VA
Listing Terms Cash, Conventional, FHA, Rural Development, VA
Financing Cash,Conventional,FHA,Rural Development,VA
Read Less Info
Want to know what your home might be worth? Contact us for a FREE valuation!

Our team is ready to help you sell your home for the highest possible price ASAP

©2024 Realcomp II Ltd. Shareholders
Bought with Green Key Real Estate, LLC

"My job is to find and attract mastery-based agents to the office, protect the culture, and make sure everyone is happy! "






