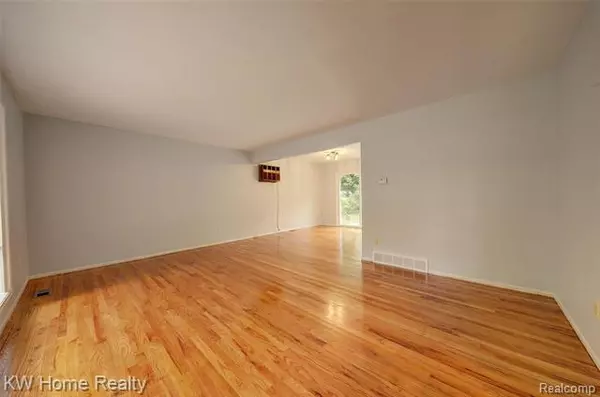$250,000
$245,000
2.0%For more information regarding the value of a property, please contact us for a free consultation.
3 Beds
2.5 Baths
1,965 SqFt
SOLD DATE : 12/11/2020
Key Details
Sold Price $250,000
Property Type Single Family Home
Sub Type Contemporary
Listing Status Sold
Purchase Type For Sale
Square Footage 1,965 sqft
Price per Sqft $127
Subdivision Evergreen Glen Sub No 2
MLS Listing ID 2200086127
Sold Date 12/11/20
Style Contemporary
Bedrooms 3
Full Baths 2
Half Baths 1
HOA Fees $2/ann
HOA Y/N yes
Originating Board Realcomp II Ltd
Year Built 1964
Annual Tax Amount $3,508
Lot Size 10,018 Sqft
Acres 0.23
Lot Dimensions 75.00X125.00
Property Description
***MULTIPLE OFFERS. HIGHEST & BEST OFFERS DUE BY MONDAY, OCTOBER 19TH AT 5:00pm*** Gorgeous, spacious updated quad-level in highly desirable Beacon Square subdivision! Don't wait. This one is clean and move in ready. Brand new wood laminate flooring throughout first floor and lower level. Refinished HWF's in LR, DR and bedrooms. Brand new kitchen offers white cabinets, Corian counters, backsplash, lighting & brand new appliances. 2 new doorwalls leading to patio. Walk-out lower level features large FR with natural fireplace, updated LAV and LIB which can be used as 4th BR. 3 spacious BR's up, including MBR with updated MBA. Freshly painted inside and out. Upgrades includes: new furnace (less than 5 years), new HWT (less than 5 years), new central air (less than 2 years), new garage door opener with remotes (2020), new windows in bedrooms (back of house). Basement level awaits your finishing to add to the living space. Seller is a licensed real estate broker.
Location
State MI
County Oakland
Area Southfield
Direction TAKE CONCORD EAST OFF LAHSER RD TO ABINGTON. LEFT ON ABINGTON TO PROPERTY.
Rooms
Other Rooms Kitchen
Basement Finished, Walkout Access
Kitchen Dishwasher, Disposal, Microwave, Free-Standing Gas Range, Free-Standing Refrigerator
Interior
Interior Features Cable Available, High Spd Internet Avail, Programmable Thermostat
Hot Water Natural Gas
Heating Forced Air
Cooling Central Air, Wall Unit(s)
Fireplaces Type Natural
Fireplace yes
Appliance Dishwasher, Disposal, Microwave, Free-Standing Gas Range, Free-Standing Refrigerator
Heat Source Natural Gas
Laundry 1
Exterior
Exterior Feature Outside Lighting
Parking Features Attached, Direct Access, Door Opener, Side Entrance
Garage Description 2 Car
Roof Type Asphalt
Porch Patio, Porch
Road Frontage Paved, Pub. Sidewalk
Garage yes
Building
Foundation Basement
Sewer Sewer-Sanitary
Water Municipal Water
Architectural Style Contemporary
Warranty Yes
Level or Stories Quad-Level
Structure Type Aluminum,Brick
Schools
School District Southfield Public Schools
Others
Tax ID 2415328011
Ownership Private Owned,Short Sale - No
Assessment Amount $160
Acceptable Financing Cash, Conventional, FHA, VA, Warranty Deed
Rebuilt Year 2020
Listing Terms Cash, Conventional, FHA, VA, Warranty Deed
Financing Cash,Conventional,FHA,VA,Warranty Deed
Read Less Info
Want to know what your home might be worth? Contact us for a FREE valuation!

Our team is ready to help you sell your home for the highest possible price ASAP

©2024 Realcomp II Ltd. Shareholders
Bought with Thrive Realty Company

"My job is to find and attract mastery-based agents to the office, protect the culture, and make sure everyone is happy! "






