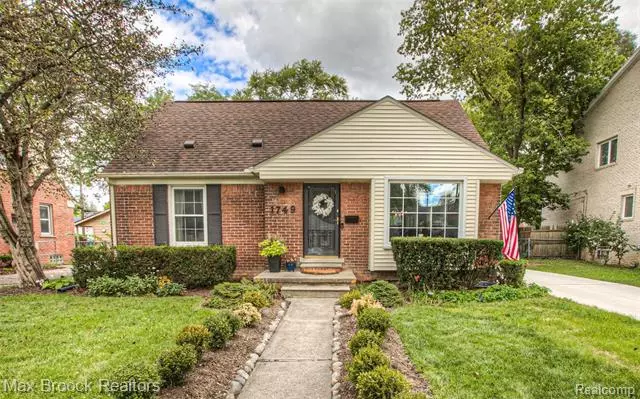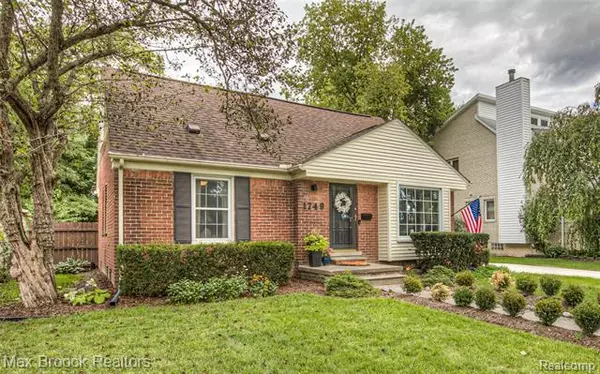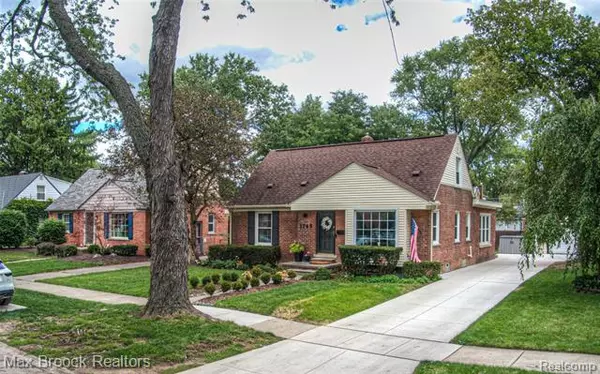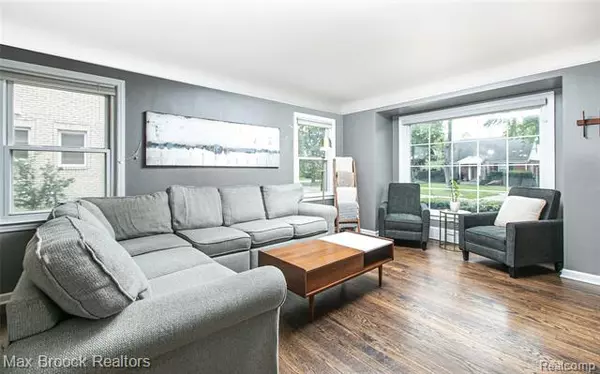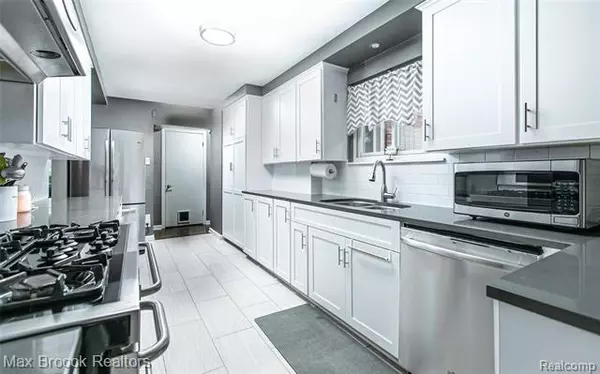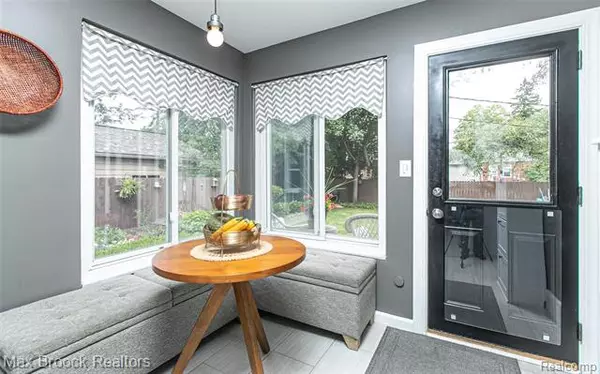$392,400
$399,900
1.9%For more information regarding the value of a property, please contact us for a free consultation.
4 Beds
2 Baths
1,688 SqFt
SOLD DATE : 10/21/2020
Key Details
Sold Price $392,400
Property Type Single Family Home
Sub Type Cape Cod
Listing Status Sold
Purchase Type For Sale
Square Footage 1,688 sqft
Price per Sqft $232
Subdivision Sheffield Estates
MLS Listing ID 2200071547
Sold Date 10/21/20
Style Cape Cod
Bedrooms 4
Full Baths 2
HOA Y/N no
Originating Board Realcomp II Ltd
Year Built 1946
Annual Tax Amount $6,583
Lot Size 6,969 Sqft
Acres 0.16
Lot Dimensions 50.00X122.00
Property Description
Charming, spacious & beautifully remodeled Sheffield Estates brick cape cod just a short walk to trendy Birmingham Rail District & 1 mile away from Beaumont Hospital. Gorgeous updated sprawling kitchen with quartz counters, subway tile backsplash, SS appl's (dishw new in 2019) & eat-in breakfast nook. Open floor plan with coved ceiling in front LR. Spacious dining area with new West Elm dimmable light fixture, and bonus room addition can be used as an office or additional LR. This home has 4 BRs & 2 full baths, both completely updated. Basement is partially finished with two additional flex rooms, offering an additional 800 sq feet. New dryer in 2018. Dimensional shingle roof. New HWH & C/A in 2019. New driveway with expansion and additional parking pad in 2019. New sewer line in 2020. Professional landscaping 2020. Fenced backyard offers privacy with a paver patio & deck overlooking wonderful backyard and gardens designed by master gardener. Top notch Birm schools. Hurry - won't last!
Location
State MI
County Oakland
Area Birmingham
Direction Penistone north off 14 mile
Rooms
Other Rooms Bath - Full
Basement Partially Finished
Kitchen Dishwasher, Dryer, Free-Standing Gas Range, Free-Standing Refrigerator, Stainless Steel Appliance(s), Washer
Interior
Hot Water Natural Gas
Heating Forced Air
Cooling Central Air
Fireplace no
Appliance Dishwasher, Dryer, Free-Standing Gas Range, Free-Standing Refrigerator, Stainless Steel Appliance(s), Washer
Heat Source Natural Gas
Exterior
Exterior Feature Fenced
Parking Features Detached, Door Opener
Garage Description 1 Car
Roof Type Asphalt
Porch Deck, Patio
Road Frontage Paved, Pub. Sidewalk
Garage yes
Building
Foundation Basement
Sewer Sewer-Sanitary
Water Municipal Water
Architectural Style Cape Cod
Warranty No
Level or Stories 1 1/2 Story
Structure Type Brick
Schools
School District Birmingham
Others
Pets Allowed Yes
Tax ID 2031382012
Ownership Private Owned,Short Sale - No
Acceptable Financing Cash, Conventional
Listing Terms Cash, Conventional
Financing Cash,Conventional
Read Less Info
Want to know what your home might be worth? Contact us for a FREE valuation!

Our team is ready to help you sell your home for the highest possible price ASAP

©2024 Realcomp II Ltd. Shareholders
Bought with Max Broock, REALTORS-Birmingham

"My job is to find and attract mastery-based agents to the office, protect the culture, and make sure everyone is happy! "

