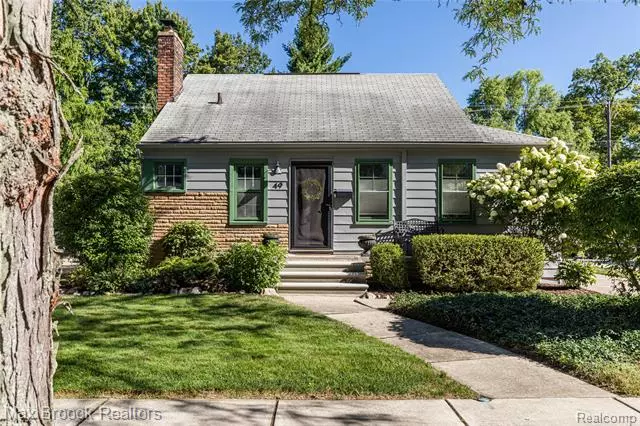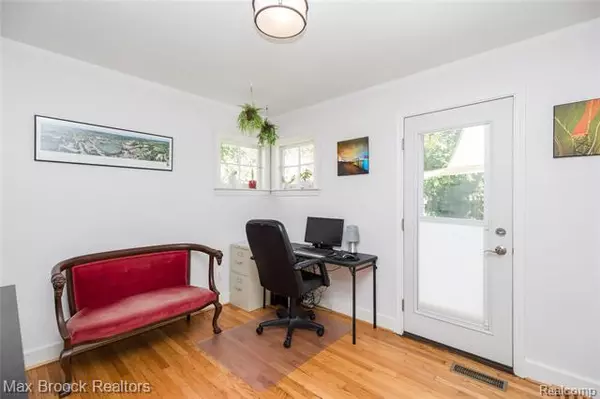$252,000
$249,000
1.2%For more information regarding the value of a property, please contact us for a free consultation.
3 Beds
2 Baths
1,058 SqFt
SOLD DATE : 10/15/2020
Key Details
Sold Price $252,000
Property Type Single Family Home
Sub Type Cape Cod
Listing Status Sold
Purchase Type For Sale
Square Footage 1,058 sqft
Price per Sqft $238
Subdivision Sylvan Gardens Sub - Pleasant Ridge
MLS Listing ID 2200070253
Sold Date 10/15/20
Style Cape Cod
Bedrooms 3
Full Baths 2
HOA Y/N no
Originating Board Realcomp II Ltd
Year Built 1936
Annual Tax Amount $3,464
Lot Size 5,662 Sqft
Acres 0.13
Lot Dimensions 50X116X50X116
Property Description
This Pleasant Ridge bungalow offers the charm and open feel that buyers are seeking. From the moment you enter, you will feel at home and impressed with the open concept layout, new windows and hardwood floors throughout, and an incredible fireplace as your main focal point. The kitchen offers eat-in dining with upgraded granite countertops. The main level also includes two bedrooms and an updated bathroom. The finished lower level offers additional living space with a full bathroom and a separate room, perfect for a home office or guest sleeping quarters. The outdoor deck extends the living and entertaining space to the backyard, that includes plenty of space for kids or your 4 legged best friend. In addition to this beautiful house, you will also enjoy the amazing amenities within Pleasant Ridge: Community center with pool, fitness center, tennis courts, parks, dog run, and a community garden.
Location
State MI
County Oakland
Area Pleasant Ridge
Direction E OFF WOODWARD ONTO MAYWOOD
Rooms
Other Rooms Bedroom - Mstr
Basement Partially Finished
Interior
Interior Features Cable Available, High Spd Internet Avail
Heating Forced Air
Fireplaces Type Natural
Fireplace yes
Heat Source Natural Gas
Exterior
Exterior Feature Fenced, Outside Lighting
Parking Features Detached
Garage Description 1 Car
Water Access Desc Swim Association
Roof Type Asphalt
Porch Deck, Porch, Porch - Covered
Road Frontage Paved
Garage yes
Building
Lot Description Level
Foundation Basement
Sewer Sewer-Sanitary
Water Municipal Water
Architectural Style Cape Cod
Warranty No
Level or Stories 1 1/2 Story
Structure Type Vinyl,Other
Schools
School District Ferndale
Others
Tax ID 2527132036
Ownership Private Owned,Short Sale - No
Acceptable Financing Cash, Conventional, FHA, VA
Listing Terms Cash, Conventional, FHA, VA
Financing Cash,Conventional,FHA,VA
Read Less Info
Want to know what your home might be worth? Contact us for a FREE valuation!

Our team is ready to help you sell your home for the highest possible price ASAP

©2024 Realcomp II Ltd. Shareholders
Bought with Keller Williams Paint Creek

"My job is to find and attract mastery-based agents to the office, protect the culture, and make sure everyone is happy! "






