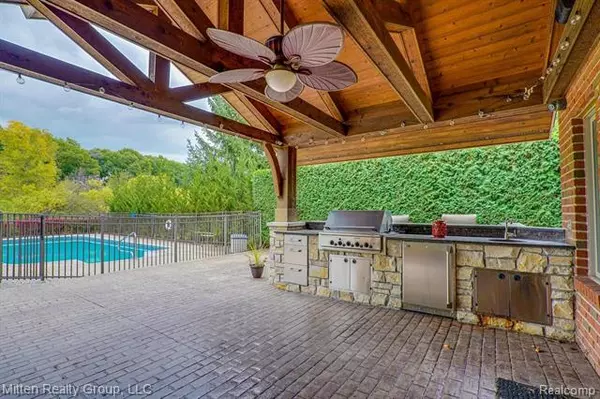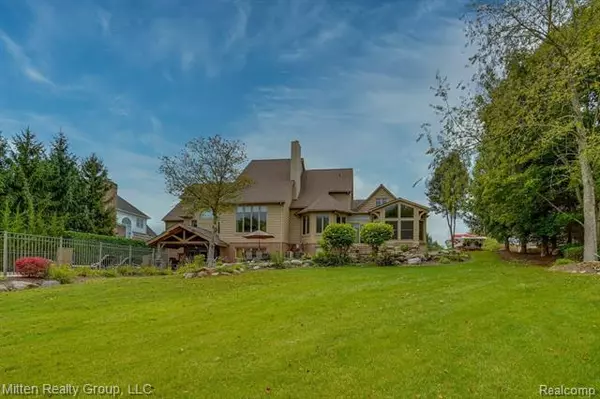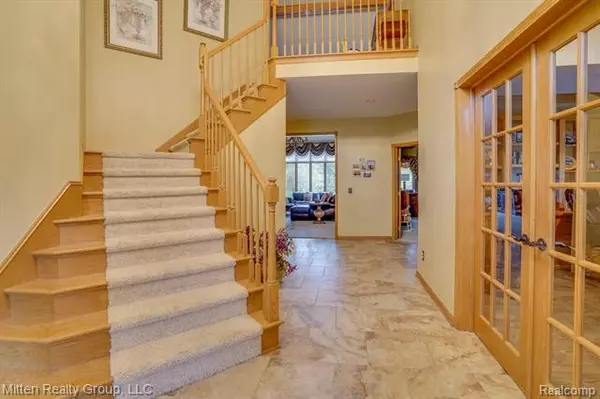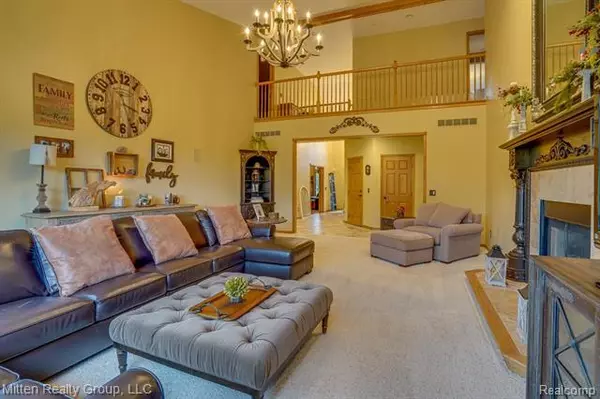$680,000
$690,000
1.4%For more information regarding the value of a property, please contact us for a free consultation.
4 Beds
4 Baths
4,579 SqFt
SOLD DATE : 12/29/2020
Key Details
Sold Price $680,000
Property Type Single Family Home
Sub Type Traditional
Listing Status Sold
Purchase Type For Sale
Square Footage 4,579 sqft
Price per Sqft $148
Subdivision Mallard Creek Estates
MLS Listing ID 2200061111
Sold Date 12/29/20
Style Traditional
Bedrooms 4
Full Baths 3
Half Baths 2
HOA Fees $100/ann
HOA Y/N yes
Originating Board Realcomp II Ltd
Year Built 1998
Annual Tax Amount $9,881
Lot Size 1.830 Acres
Acres 1.83
Lot Dimensions 126x554x145x541
Property Description
This 4,600 SF custom built split-level home in the prestigious Mallard Creek Estates sits on almost 2 acres. The subdivision has only 20 homes and owns 30 acres of common area including 2 large ponds, a gazebo park area and walking trails. The manicured lot is landscaped to perfection. When walking in the backyard it feels like you?re in your own private park with a multi-tiered, stamped concrete patio, built in 16 ft x 40 ft in-ground pool, outdoor kitchen with granite counter tops, and built in grill, sink, and fridge. The covered patio has an outdoor TV, ceiling fan and access to the finished walkout basement. This backyard is perfect for outdoor entertaining. In the front, the stamped concrete winding path leads to the double entry front door. Off the foyer is the formal dining room w/Butler?s pantry, custom wainscoting, crown molding and hardwood floors. The open kitchen has custom made hickory cabinets, crown molding, recessed lighting, granite, SS appliances, and much more.
Location
State MI
County Macomb
Area Bruce Twp
Direction M53 to 34 Mile Rd, turn east. 1/2 mile past McKay d is Mallard Creek Estates
Rooms
Other Rooms Bedroom - Mstr
Basement Finished, Walkout Access
Kitchen Bar Fridge, Dishwasher, Disposal, Free-Standing Freezer, Ice Maker, Microwave, Double Oven, Free-Standing Refrigerator, Stainless Steel Appliance(s)
Interior
Interior Features Cable Available, ENERGY STAR Qualified Light Fixture(s), High Spd Internet Avail, Security Alarm (owned), Sound System, Water Softener (owned), Wet Bar
Hot Water Electric
Heating Forced Air
Cooling Central Air
Fireplaces Type Gas
Fireplace yes
Appliance Bar Fridge, Dishwasher, Disposal, Free-Standing Freezer, Ice Maker, Microwave, Double Oven, Free-Standing Refrigerator, Stainless Steel Appliance(s)
Heat Source Natural Gas
Exterior
Exterior Feature BBQ Grill, Outside Lighting, Pool - Inground, Security Patrol, Whole House Generator
Parking Features Attached, Basement Access, Door Opener, Electricity
Garage Description 4 Car
Waterfront Description Creek
Roof Type Asphalt
Porch Patio, Porch - Enclosed
Road Frontage Paved, Private
Garage yes
Private Pool 1
Building
Lot Description Sprinkler(s)
Foundation Basement
Sewer Septic-Existing
Water Well-Existing
Architectural Style Traditional
Warranty Yes
Level or Stories 1 1/2 Story
Structure Type Brick,Stone,Wood
Schools
School District Romeo
Others
Pets Allowed Yes
Tax ID 0125201015
Ownership Private Owned,Short Sale - No
Acceptable Financing Cash, Conventional
Listing Terms Cash, Conventional
Financing Cash,Conventional
Read Less Info
Want to know what your home might be worth? Contact us for a FREE valuation!

Our team is ready to help you sell your home for the highest possible price ASAP

©2024 Realcomp II Ltd. Shareholders
Bought with Keller Williams Paint Creek

"My job is to find and attract mastery-based agents to the office, protect the culture, and make sure everyone is happy! "






