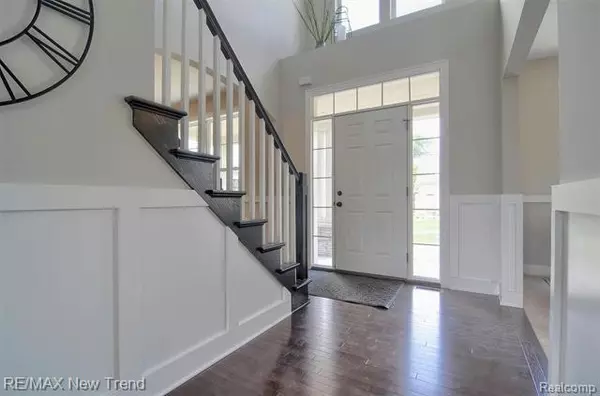$380,000
$380,000
For more information regarding the value of a property, please contact us for a free consultation.
4 Beds
2.5 Baths
2,237 SqFt
SOLD DATE : 08/17/2020
Key Details
Sold Price $380,000
Property Type Single Family Home
Sub Type Colonial
Listing Status Sold
Purchase Type For Sale
Square Footage 2,237 sqft
Price per Sqft $169
Subdivision Ridge Valley Of Milford-Estates Occpn 1576
MLS Listing ID 2200048401
Sold Date 08/17/20
Style Colonial
Bedrooms 4
Full Baths 2
Half Baths 1
Construction Status New Construction,Site Condo
HOA Fees $48/ann
HOA Y/N yes
Originating Board Realcomp II Ltd
Year Built 2020
Annual Tax Amount $1,216
Lot Size 10,454 Sqft
Acres 0.24
Lot Dimensions 103 X 113 X 123 X 75
Property Description
FENCES ALLOWED. IMMEDIATE OCCUPANCY! "THE DENALI" 4 BDRM 2.5 BATH COLONIAL FEAT A 2 STORY FOYER, GREAT RM WITH GAS FIREPLACE. OPEN GOURMET KITCHEN WITH GRANITE COUNTER TOPS AND ISLAND. 1ST FLOOR LAUNDRY. 9 FT CEILINGS ON 1ST FL. GRAND MST SUITE WITH CATHEDRAL CEILINGS, MASTER BATH WITH DOUBLE SINKS, SOAKING TUB AND SEPARATE TILED SHOWER. GRANITE IN MASTER & HALF BATH. 3 CAR GARAGE. SOD FRONT AND SIDES, SEED REAR, SPRINKLERS THROUGHOUT. HURON VALLEY SCHOOLS. SIDEWALKS IN SUB. BUILDER WARRANTY. TWP TAXES. TOTAL DOM REFLECT ALL STAGES OF BUILDING FROM PRE-BUILD TO COMPLETION. ALL M&D APPROX. BATVAI. SITE VA APPROVED. PHOTOS ARE OF ACTUAL HOME.
Location
State MI
County Oakland
Area Milford Twp
Direction ENTER ON NAPA VALLEY DR FROM MILFORD RD
Rooms
Other Rooms Bedroom - Mstr
Basement Daylight, Unfinished
Kitchen Disposal
Interior
Interior Features Cable Available
Hot Water Natural Gas
Heating Forced Air
Fireplaces Type Gas
Fireplace yes
Appliance Disposal
Heat Source Natural Gas
Exterior
Exterior Feature Outside Lighting
Parking Features Attached, Direct Access, Electricity
Garage Description 3 Car
Roof Type Asphalt
Porch Porch
Road Frontage Paved
Garage yes
Building
Lot Description Corner Lot
Foundation Basement
Sewer Sewer-Sanitary
Water Community
Architectural Style Colonial
Warranty Yes
Level or Stories 2 Story
Structure Type Stone,Vinyl
Construction Status New Construction,Site Condo
Schools
School District Huron Valley
Others
Pets Allowed Yes
Tax ID 1603406061
Ownership Private Owned,Short Sale - No
Acceptable Financing Cash, Conventional, VA
Listing Terms Cash, Conventional, VA
Financing Cash,Conventional,VA
Read Less Info
Want to know what your home might be worth? Contact us for a FREE valuation!

Our team is ready to help you sell your home for the highest possible price ASAP

©2024 Realcomp II Ltd. Shareholders
Bought with KW Professionals

"My job is to find and attract mastery-based agents to the office, protect the culture, and make sure everyone is happy! "






