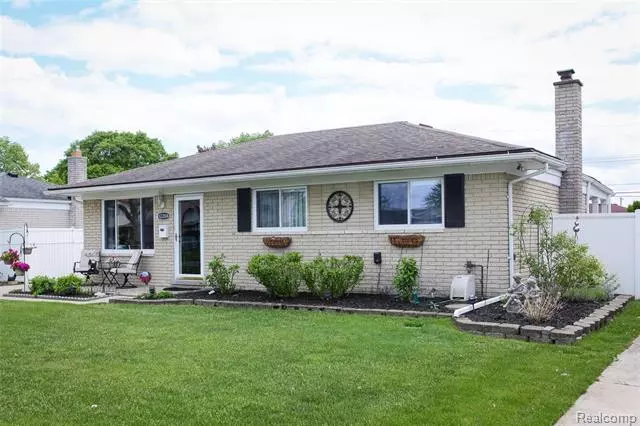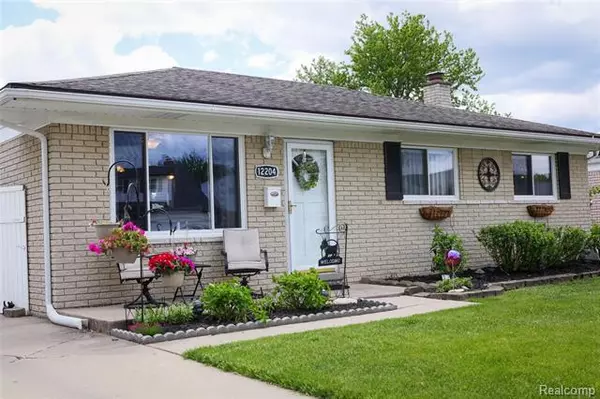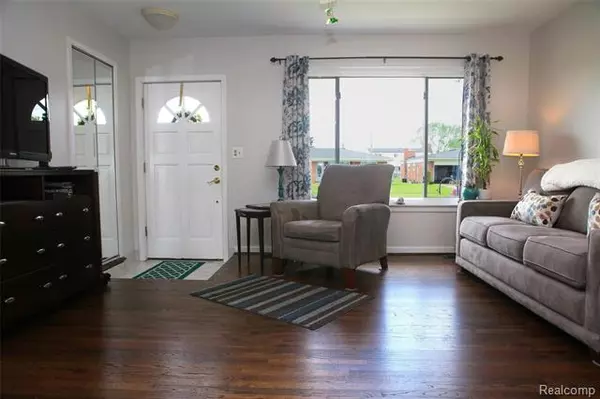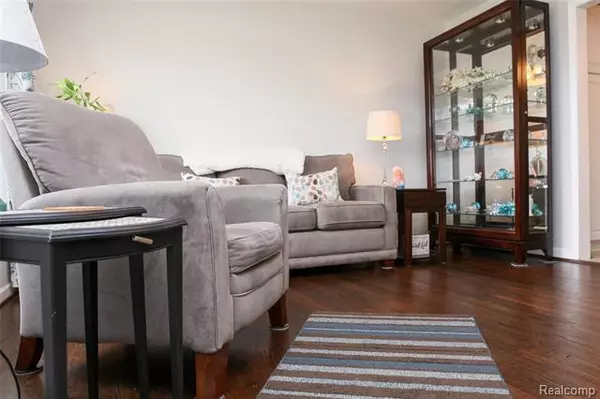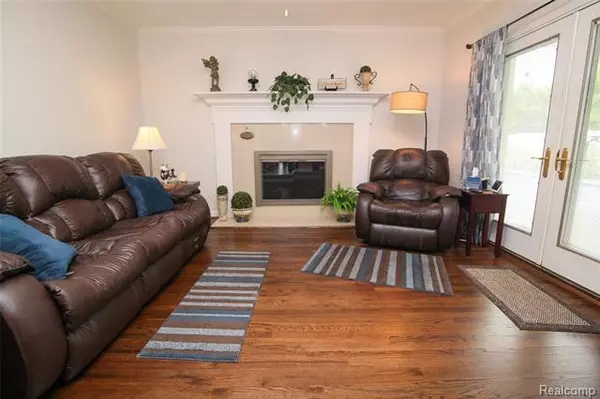$215,000
$205,000
4.9%For more information regarding the value of a property, please contact us for a free consultation.
3 Beds
2 Baths
1,200 SqFt
SOLD DATE : 07/14/2020
Key Details
Sold Price $215,000
Property Type Single Family Home
Sub Type Ranch
Listing Status Sold
Purchase Type For Sale
Square Footage 1,200 sqft
Price per Sqft $179
Subdivision Sterling Knolls
MLS Listing ID 2200038605
Sold Date 07/14/20
Style Ranch
Bedrooms 3
Full Baths 2
HOA Y/N no
Originating Board Realcomp II Ltd
Year Built 1971
Annual Tax Amount $2,892
Lot Size 6,969 Sqft
Acres 0.16
Lot Dimensions 60X120
Property Description
Ranch home that will knock your socks off! This home is the cleanest, move in ready home you will see. Starting outside with amazing curb appeal from the beautiful landscape (each plant has it's own sprinkler head) to the easy clean vinyl privacy fence. Enter the backyard of your family's dreams-Large inground pool that includes a deep end you can dive in! While you're watching the kids swim, enjoy the covered patio that includes a ceiling fan for those hot summer days. Come inside to gorgeous hardwood floors and ceramic tile! Great room has an elegant natural fireplace. Main bath is tiled with high quality ceramic with a custom shower door. Fully finished basement including full bath and kitchen area also lots of storage. Everything in this home including the pool is low maintenance!! The pool has been completely refinished!
Location
State MI
County Macomb
Area Sterling Heights
Direction ENTER BROUGHAM OFF DODGE PARK TO MONACO TO CORVAIR
Rooms
Other Rooms Family Room
Basement Finished
Kitchen Dishwasher, Disposal, Dryer, Free-Standing Electric Range, Free-Standing Refrigerator, Washer
Interior
Interior Features Humidifier
Hot Water Natural Gas
Heating Forced Air
Cooling Ceiling Fan(s), Central Air
Fireplaces Type Natural
Fireplace yes
Appliance Dishwasher, Disposal, Dryer, Free-Standing Electric Range, Free-Standing Refrigerator, Washer
Heat Source Natural Gas
Exterior
Exterior Feature Awning/Overhang(s), Fenced, Pool - Inground
Parking Features Detached, Door Opener, Electricity, Heated
Garage Description 2 Car
Porch Patio, Porch
Road Frontage Paved
Garage yes
Private Pool 1
Building
Foundation Basement
Sewer Sewer-Sanitary
Water Municipal Water
Architectural Style Ranch
Warranty No
Level or Stories 1 Story
Structure Type Brick
Schools
School District Warren Con
Others
Tax ID 1026328010
Ownership Private Owned,Short Sale - No
Acceptable Financing Cash, Conventional, FHA, VA
Listing Terms Cash, Conventional, FHA, VA
Financing Cash,Conventional,FHA,VA
Read Less Info
Want to know what your home might be worth? Contact us for a FREE valuation!

Our team is ready to help you sell your home for the highest possible price ASAP

©2024 Realcomp II Ltd. Shareholders
Bought with Select RE Prof - James Ray & Associates

"My job is to find and attract mastery-based agents to the office, protect the culture, and make sure everyone is happy! "

