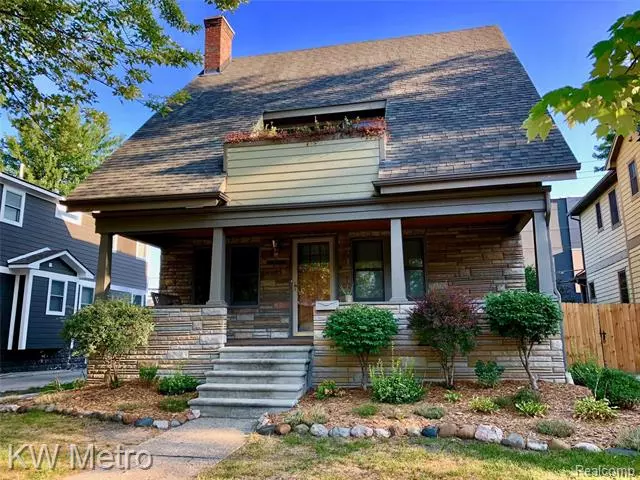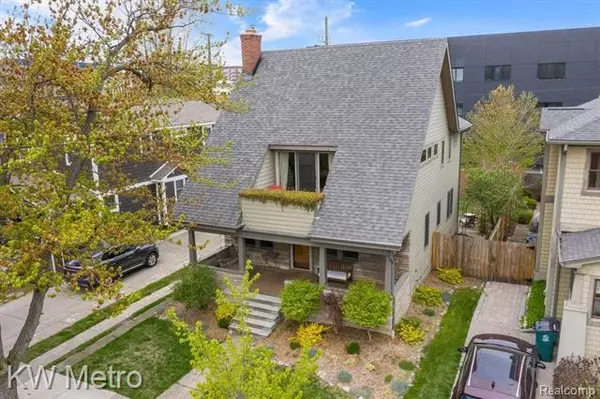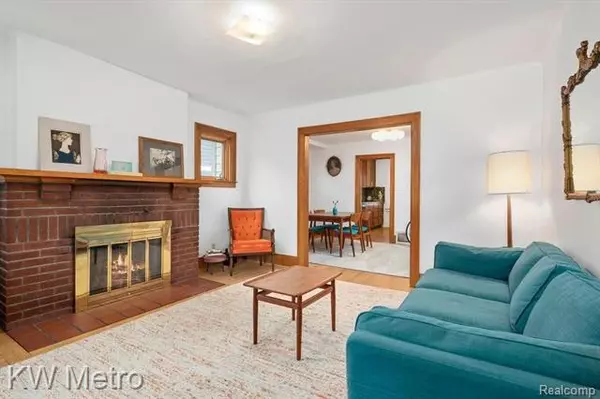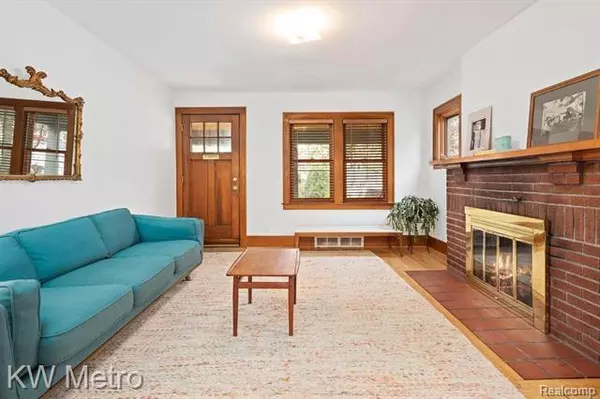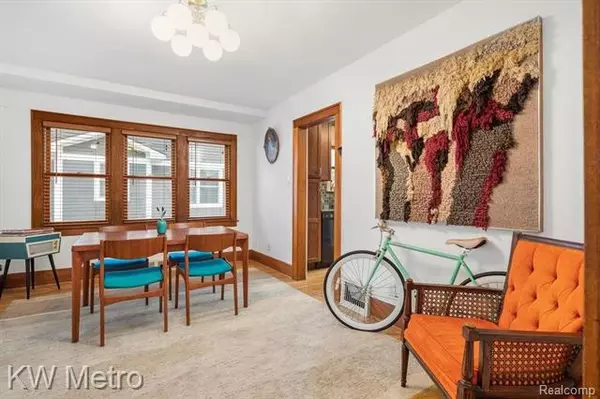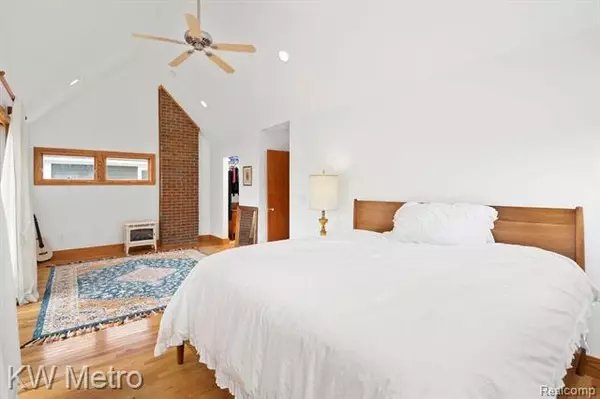$450,000
$460,000
2.2%For more information regarding the value of a property, please contact us for a free consultation.
4 Beds
3 Baths
2,000 SqFt
SOLD DATE : 06/25/2020
Key Details
Sold Price $450,000
Property Type Single Family Home
Sub Type Colonial,Craftsman
Listing Status Sold
Purchase Type For Sale
Square Footage 2,000 sqft
Price per Sqft $225
Subdivision Fourth Avenue Sub
MLS Listing ID 2200031310
Sold Date 06/25/20
Style Colonial,Craftsman
Bedrooms 4
Full Baths 3
HOA Y/N no
Originating Board Realcomp II Ltd
Year Built 1923
Annual Tax Amount $6,569
Lot Size 5,227 Sqft
Acres 0.12
Lot Dimensions 49.00X104.00
Property Description
This beautiful 4 bedroom, craftsman style home warmly welcomes you to Royal Oak! Perfectly located in the HEART of the city, offering downtown convenience and neighborhood community. Inside, a beautiful, spacious master suite with vaulted ceiling, exposed brick and private hidden balcony crown this unique home. Throughout, wood floors lead you to stylish entertaining, dining and guest spaces. The convenience of a 1st floor bedroom and full bath make for wonderful, private, long term guest accommodations. Upstairs, recent updates include the addition of a 3rd full guest bathroom serving 2 more bedrooms! 2 separate forced air heating and cooling systems offer the ability to control comfort for each floor of the home with individual programmable, modern thermostats. A bonus, this home also has an office\study on the 1st floor, perfect for work from home! Updated electrical and lighting fixtures throughout the home. Be sure to take our 3D tour! Welcome home!
Location
State MI
County Oakland
Area Royal Oak
Direction East onto 4th off of Main, South on Troy, East on 5th
Rooms
Other Rooms Living Room
Basement Unfinished
Kitchen Dishwasher, Disposal, Dryer, Microwave, Free-Standing Electric Oven, Free-Standing Electric Range, Free-Standing Refrigerator, Washer
Interior
Interior Features Cable Available, Programmable Thermostat
Hot Water Natural Gas
Heating Forced Air
Cooling Ceiling Fan(s), Central Air
Fireplaces Type Natural
Fireplace yes
Appliance Dishwasher, Disposal, Dryer, Microwave, Free-Standing Electric Oven, Free-Standing Electric Range, Free-Standing Refrigerator, Washer
Heat Source Natural Gas
Laundry 1
Exterior
Exterior Feature Chimney Cap(s), Fenced
Parking Features 1 Assigned Space, Detached, Direct Access
Garage Description 1 Car
Roof Type Asphalt
Porch Patio, Porch - Covered
Road Frontage Paved
Garage yes
Building
Lot Description Level
Foundation Basement
Sewer Sewer-Sanitary
Water Municipal Water
Architectural Style Colonial, Craftsman
Warranty No
Level or Stories 2 Story
Structure Type Composition,Stone
Schools
School District Royal Oak
Others
Pets Allowed Yes
Tax ID 2522110018
Ownership Private Owned,Short Sale - No
Acceptable Financing Cash, Conventional
Rebuilt Year 2019
Listing Terms Cash, Conventional
Financing Cash,Conventional
Read Less Info
Want to know what your home might be worth? Contact us for a FREE valuation!

Our team is ready to help you sell your home for the highest possible price ASAP

©2024 Realcomp II Ltd. Shareholders
Bought with Berkshire Hathaway HomeServices HWWB

"My job is to find and attract mastery-based agents to the office, protect the culture, and make sure everyone is happy! "

