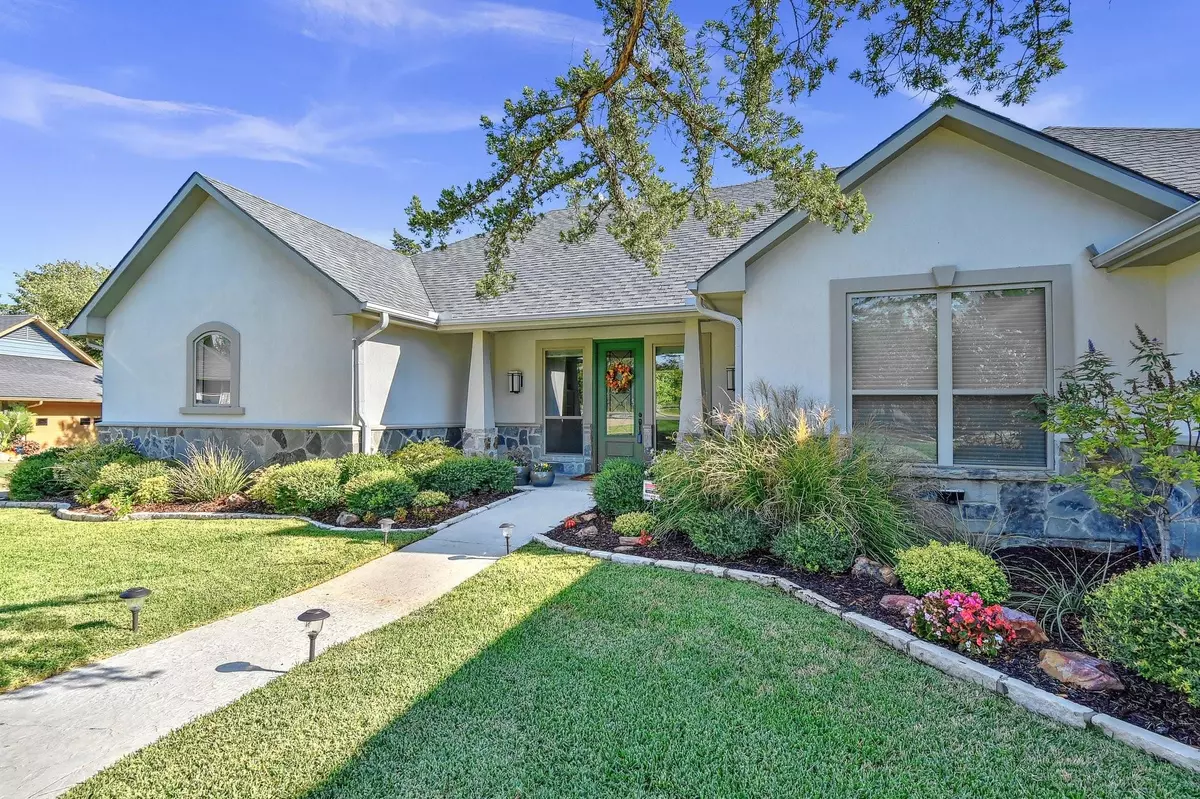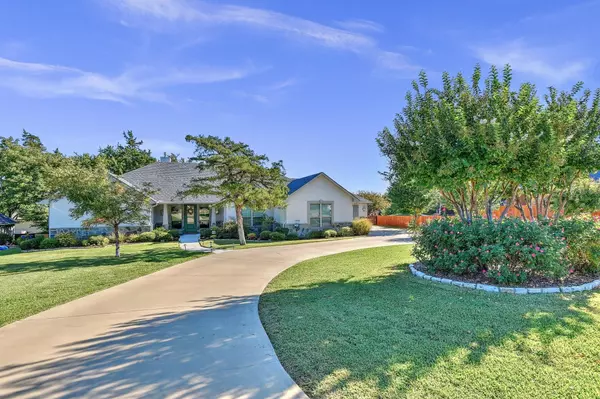$599,000
For more information regarding the value of a property, please contact us for a free consultation.
3 Beds
3 Baths
2,421 SqFt
SOLD DATE : 12/30/2022
Key Details
Property Type Single Family Home
Sub Type Single Family Residence
Listing Status Sold
Purchase Type For Sale
Square Footage 2,421 sqft
Price per Sqft $247
Subdivision Fairway Hollow Sub
MLS Listing ID 20178292
Sold Date 12/30/22
Style Traditional
Bedrooms 3
Full Baths 2
Half Baths 1
HOA Fees $8/ann
HOA Y/N Mandatory
Year Built 2013
Annual Tax Amount $6,239
Lot Size 0.366 Acres
Acres 0.366
Property Description
This home is the perfect choice for the discerning home buyer who wants it all in a low maintenance home just a short distance from Lake Texoma! Tanglewood is a highly desirable area that backs up to Lake Texoma and Highport Marina, not to mention it is also within close proximity to local restaurants and shopping. Love golf? You could drive your golf cart directly to the course or it's just a short walk - it's only .4 of a mile away! Other amazing features are the level, circle drive, oversized garage and storm shelter in the garage. Inside you'll find a spacious, split bedroom design. The rooms are all a great size. And who doesn't absolutely LOVE a huge pantry and master bedroom closet? This home has all the storage you've been hoping to find and probably a little more! This custom built home was eloquently designed and is truly a beautiful, relaxing place to call home... or home away from home!! Come check it out today!
Location
State TX
County Grayson
Direction SH 289 North, turn left into the Tanglewood Subdivision on Tanglewood Blvd, turn right after you pass golf course on Country Club Drive, right on Fairway Loop, home is on the left, SIY.
Rooms
Dining Room 1
Interior
Interior Features Built-in Features, Built-in Wine Cooler, Cable TV Available, Decorative Lighting, Dry Bar, Eat-in Kitchen, Flat Screen Wiring, Granite Counters, High Speed Internet Available, Kitchen Island, Natural Woodwork, Open Floorplan, Pantry, Walk-In Closet(s)
Heating Central, Electric
Cooling Ceiling Fan(s), Central Air, Electric
Flooring Carpet, Ceramic Tile
Fireplaces Number 1
Fireplaces Type Decorative, Gas Logs, Great Room, Living Room
Equipment Satellite Dish
Appliance Dishwasher, Disposal, Electric Range, Electric Water Heater, Double Oven, Refrigerator, Vented Exhaust Fan, Water Filter, Water Purifier, Water Softener
Heat Source Central, Electric
Laundry Electric Dryer Hookup, Utility Room, Full Size W/D Area, Washer Hookup
Exterior
Exterior Feature Covered Patio/Porch, Rain Gutters
Garage Spaces 2.0
Fence Wood
Utilities Available All Weather Road, Cable Available, Community Mailbox, Curbs, Outside City Limits, Private Sewer, Private Water
Roof Type Composition
Garage Yes
Building
Lot Description Few Trees, Interior Lot, Landscaped, Lrg. Backyard Grass, Sprinkler System
Story One
Foundation Slab
Structure Type Rock/Stone,Wood
Schools
Elementary Schools Pottsboro
School District Pottsboro Isd
Others
Restrictions Architectural,Building,Deed,Development
Ownership Rosemary Hall
Acceptable Financing Cash, Conventional, VA Loan
Listing Terms Cash, Conventional, VA Loan
Financing Cash
Read Less Info
Want to know what your home might be worth? Contact us for a FREE valuation!

Our team is ready to help you sell your home for the highest possible price ASAP

©2024 North Texas Real Estate Information Systems.
Bought with Cindy Munson • Easy Life Realty

"My job is to find and attract mastery-based agents to the office, protect the culture, and make sure everyone is happy! "






