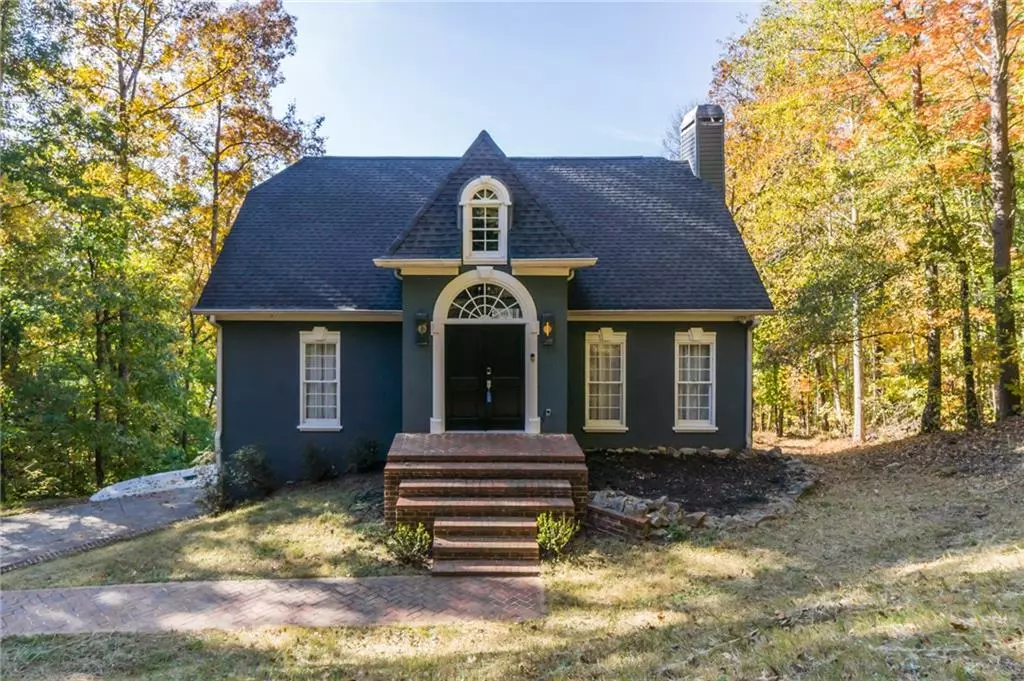$815,000
$850,000
4.1%For more information regarding the value of a property, please contact us for a free consultation.
3 Beds
3.5 Baths
2,334 SqFt
SOLD DATE : 12/27/2022
Key Details
Sold Price $815,000
Property Type Single Family Home
Sub Type Single Family Residence
Listing Status Sold
Purchase Type For Sale
Square Footage 2,334 sqft
Price per Sqft $349
Subdivision Lakefront Lake Lanier
MLS Listing ID 7134958
Sold Date 12/27/22
Style Contemporary/Modern
Bedrooms 3
Full Baths 3
Half Baths 1
Construction Status Resale
HOA Y/N No
Year Built 1995
Annual Tax Amount $4,277
Tax Year 2021
Lot Size 4.010 Acres
Acres 4.01
Property Description
Amazing Sunset Views of Lake Lanier from this Gorgeous Modernized Lakefront Home on 4 Private Acres! Short walk to Single Slip,Covered Dock in Deep Water. 3 Bedrooms/3.5 Baths, completely updated.Custom Gourmet Kitchen with Huge Breakfast Bar,Viking Appliances including Refrigerator,Gas Range and Vent Hood. Kitchen is Open to Large Family Room with Fireplace and Separate Dining Room, both with Lake Views. Master on Main with Remodeled Master Bath with Roomy Shower and Double Vanities.Upstairs features 2 large bedrooms, both have ensuite bathrooms. Terrace Level showcases a large Media/Recreation Room with Fireplace and half bath. Newer HVAC,Hardwood Floors, Security System and Many Restoration Hardware Light Fixtures. Rear of Home features 3 connected decks which expand across the rear of home, all with acess to different rooms of home. New Concrete Parking pad,Poured Patio on Terrace Level and Cart Path To Lake.Brand New Stairs from Corps Line To Dock. Great location on Lake just around bend from Don Carter State Park and ALL CUSTOM FURNITURE IN HOUSE AND EZ GO GAS GOLF CART INCLUDED IN PRICE...Yes, you read that right... This Lake Lanier home is move in Ready!
Location
State GA
County Hall
Lake Name Lanier
Rooms
Bedroom Description Master on Main
Other Rooms None
Basement Bath/Stubbed, Daylight, Driveway Access, Exterior Entry, Finished, Interior Entry
Main Level Bedrooms 1
Dining Room Separate Dining Room
Interior
Interior Features Disappearing Attic Stairs, Entrance Foyer, Entrance Foyer 2 Story, High Ceilings 9 ft Main, High Ceilings 10 ft Lower, High Speed Internet, Walk-In Closet(s)
Heating Electric, Heat Pump, Zoned
Cooling Ceiling Fan(s), Central Air, Heat Pump, Zoned
Flooring Carpet, Hardwood
Fireplaces Number 2
Fireplaces Type Basement, Factory Built, Family Room, Living Room
Window Features Double Pane Windows
Appliance Dishwasher, Electric Oven, Electric Water Heater, Gas Range, Microwave, Range Hood, Refrigerator, Self Cleaning Oven
Laundry In Hall, Other
Exterior
Exterior Feature Private Front Entry, Private Yard
Parking Features Attached, Drive Under Main Level, Garage, Garage Faces Side
Garage Spaces 2.0
Fence None
Pool None
Community Features Boating, Fishing, Lake
Utilities Available Electricity Available
Waterfront Description Lake Front
View Lake
Roof Type Composition
Street Surface Gravel
Accessibility None
Handicap Access None
Porch Deck, Patio
Total Parking Spaces 3
Building
Lot Description Back Yard, Front Yard, Private, Sloped
Story Two
Foundation Concrete Perimeter
Sewer Septic Tank
Water Well
Architectural Style Contemporary/Modern
Level or Stories Two
Structure Type Frame, Stucco
New Construction No
Construction Status Resale
Schools
Elementary Schools White Sulphur
Middle Schools East Hall
High Schools East Hall
Others
Senior Community no
Restrictions false
Tax ID 09099A000005
Ownership Fee Simple
Acceptable Financing Cash, Conventional
Listing Terms Cash, Conventional
Financing no
Special Listing Condition None
Read Less Info
Want to know what your home might be worth? Contact us for a FREE valuation!

Our team is ready to help you sell your home for the highest possible price ASAP

Bought with Pend Realty, LLC.

"My job is to find and attract mastery-based agents to the office, protect the culture, and make sure everyone is happy! "






