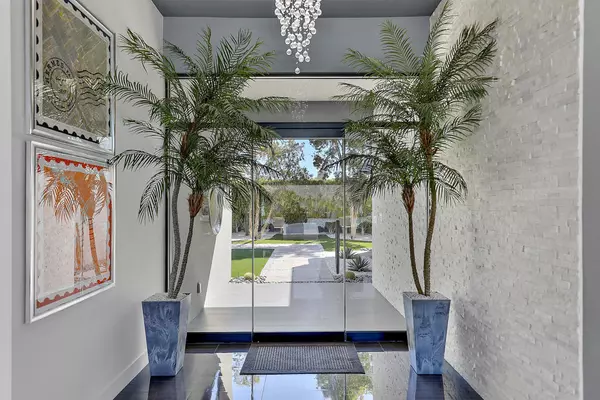$2,500,000
$2,750,000
9.1%For more information regarding the value of a property, please contact us for a free consultation.
4 Beds
5 Baths
4,177 SqFt
SOLD DATE : 12/27/2022
Key Details
Sold Price $2,500,000
Property Type Single Family Home
Sub Type Single Family Residence
Listing Status Sold
Purchase Type For Sale
Square Footage 4,177 sqft
Price per Sqft $598
Subdivision Vail Dunes
MLS Listing ID 219084068DA
Sold Date 12/27/22
Bedrooms 4
Full Baths 5
Condo Fees $350
Construction Status Updated/Remodeled
HOA Fees $350/mo
HOA Y/N Yes
Year Built 2014
Lot Size 0.410 Acres
Property Description
Unique / rarely on the market opportunity, this exquisite modern home spans over 4,100 square feet of precise design and details. Including 4 ensuite bedrooms, 5 baths, office and a theater room. Vaulted ceilings expanding 10 - 14 feet high, lots of natural lighting, combine outdoor entertainment with interior by opening the Fleetwood pocket doors and keep cool air in with the patio air curtains. Chef's kitchen includes quartz countertops, custom cabinets, Bosch dishwasher and Wolf appliances. Great room includes wet bar with a unique saltwater fish tank behind it, and fireplace in the living room. Interior upgrades include designer LED lighting accents, electric shades, Lutron Smart Home, Low E Gas rating, tankless water heaters, water softener, and much more. Primary bedroom is adjacent to the theater room. Primary bathroom includes soaking tub, separate shower, and western mountain views. Outdoor entertainment areas provide misters, heaters, upgraded bar / kitchen with television and plumbed in gas BBQ grill, wood-like tile flooring, granite counter tops, and upgraded appliances. Dine or relax outdoors by a separate fire pit area with seating and a mounted television. Backyard updated deck with interlocking pavers around the spacious salt water pool with spa and tanning deck, desert landscaped. 3 car climate controlled garage with new cabinetry, AC unit, and epoxy flooring, sold furnished per inventory.
Location
State CA
County Riverside
Area 321 - Rancho Mirage
Interior
Interior Features Wet Bar, Breakfast Bar, High Ceilings, Bar, Walk-In Pantry, Walk-In Closet(s)
Heating Central, Forced Air
Cooling Central Air, Zoned
Flooring Carpet, Tile
Fireplaces Type Gas, Gas Starter, Living Room
Fireplace Yes
Appliance Tankless Water Heater
Laundry Laundry Room
Exterior
Parking Features Driveway, Garage, Garage Door Opener
Garage Spaces 3.0
Garage Description 3.0
Pool In Ground, Private, Waterfall
Community Features Gated
Amenities Available Management, Other
View Y/N Yes
View Mountain(s), Panoramic, Pool
Roof Type Other
Porch Covered, See Remarks
Attached Garage Yes
Total Parking Spaces 8
Private Pool Yes
Building
Lot Description Cul-De-Sac, Sprinkler System
Story 1
Entry Level One
Foundation Slab
Architectural Style Contemporary, Modern
Level or Stories One
New Construction No
Construction Status Updated/Remodeled
Others
Senior Community No
Tax ID 685050060
Security Features Closed Circuit Camera(s),Gated Community
Acceptable Financing Cash, Conventional, 1031 Exchange, Submit
Listing Terms Cash, Conventional, 1031 Exchange, Submit
Financing Cash
Special Listing Condition Standard
Read Less Info
Want to know what your home might be worth? Contact us for a FREE valuation!

Our team is ready to help you sell your home for the highest possible price ASAP

Bought with Marina'Mina' Mullinax • Marina Mullinax

"My job is to find and attract mastery-based agents to the office, protect the culture, and make sure everyone is happy! "






