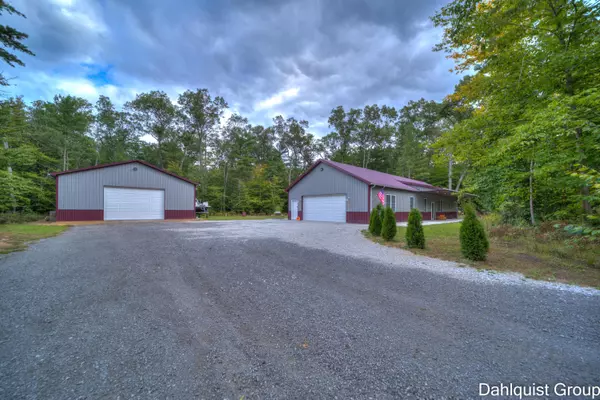$410,000
$410,000
For more information regarding the value of a property, please contact us for a free consultation.
3 Beds
2 Baths
1,920 SqFt
SOLD DATE : 12/15/2022
Key Details
Sold Price $410,000
Property Type Single Family Home
Sub Type Single Family Residence
Listing Status Sold
Purchase Type For Sale
Square Footage 1,920 sqft
Price per Sqft $213
Municipality Dalton Twp
MLS Listing ID 22041567
Sold Date 12/15/22
Style Ranch
Bedrooms 3
Full Baths 2
Originating Board Michigan Regional Information Center (MichRIC)
Year Built 2021
Annual Tax Amount $5,319
Tax Year 2021
Lot Size 1.078 Acres
Acres 1.08
Lot Dimensions 249x187
Property Description
This custom built barndominium was just completed in December 2021 and is only 4 miles to White Lake. This home is tucked back off the road and offers great privacy for those quiet times spent on the oversized front and back patios. Walk in the front door to the open concept main floor living. The kitchen has ceiling height lit cabinets, gorgeous center island, stainless steel appliances and quartz countertops.
Off the dining area is a large slider out to the backyard. On one side of the home you will find the primary suite with a slider out to the back patio and a large walk in closet with a window for natural light. The primary bathroom has double sinks, large jetted soaker tub and walk-in tiled shower. This home also features 2 additional bedrooms, main floor laundry, and large mud room off the attached garage. Outside you will find a 36 x 40 pole barn with 400 amp service that is on a separate electric meter, furnace and air conditioner. This space is perfect to store your toys, a hobbyist or a future business. The extra features this home offers is 2 water heaters (one electric and one gas), security cameras throughout the exterior of the home, surround sound speakers on the back patio and hook up for a future hot tub.
Location
State MI
County Muskegon
Area Muskegon County - M
Direction Whitehall Rd to West Michillinda Rd
Rooms
Other Rooms High-Speed Internet
Basement Slab
Interior
Interior Features Ceiling Fans, Ceramic Floor, Garage Door Opener, Whirlpool Tub, Kitchen Island
Heating Forced Air, Natural Gas
Cooling Central Air
Fireplace false
Window Features Low Emissivity Windows
Appliance Dishwasher, Microwave, Range, Refrigerator
Exterior
Parking Features Attached
Garage Spaces 4.0
Utilities Available Cable Connected, Natural Gas Connected
View Y/N No
Roof Type Metal
Topography {Level=true}
Street Surface Paved
Garage Yes
Building
Lot Description Wooded
Story 1
Sewer Septic System
Water Well
Architectural Style Ranch
New Construction No
Schools
School District Reeths-Puffer
Others
Tax ID 07506002002400
Acceptable Financing Cash, FHA, VA Loan, Conventional
Listing Terms Cash, FHA, VA Loan, Conventional
Read Less Info
Want to know what your home might be worth? Contact us for a FREE valuation!

Our team is ready to help you sell your home for the highest possible price ASAP

"My job is to find and attract mastery-based agents to the office, protect the culture, and make sure everyone is happy! "






