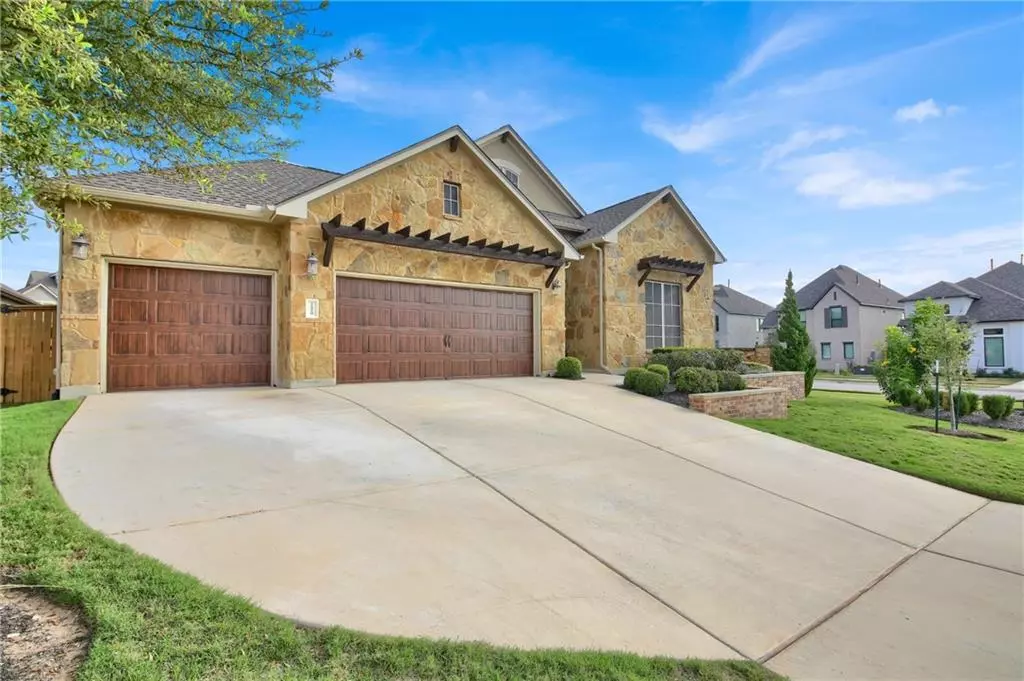$750,000
For more information regarding the value of a property, please contact us for a free consultation.
4 Beds
4 Baths
3,408 SqFt
SOLD DATE : 12/12/2022
Key Details
Property Type Single Family Home
Sub Type Single Family Residence
Listing Status Sold
Purchase Type For Sale
Square Footage 3,408 sqft
Price per Sqft $220
Subdivision Palmera Ridge
MLS Listing ID 4347915
Sold Date 12/12/22
Bedrooms 4
Full Baths 3
Half Baths 1
HOA Fees $50/qua
Originating Board actris
Year Built 2015
Annual Tax Amount $14,119
Tax Year 2022
Lot Size 10,890 Sqft
Property Description
This one-of-a-kind model home is gorgeous inside and out and is waiting for you! Meticulously maintained Palmera Ridge ranch style home sits on a corner lot and features 1.5 stories w/3 car garage and a huge garden Pergola extending to lush professionally landscaped yard on ¼ acre. Enter this dream home and be welcomed by the beautiful hard wood floors and 12ft ceilings. The elegant primary suite features bay window, white cabinetry, garden tub, custom tile accents and large mud-set shower with bench. Two other spacious bedrooms downstairs with two studies and a flex space, any of which are easily useable for additional bedrooms. The gourmet kitchen boasts white custom cabinets and additional cabinetry w/glass in doors plus under-mount and above cabinet lighting, counter to ceiling backsplash tiles, and RO filtration system. Open concept living with a spacious living area that has lots of windows making it light and bright and has a custom fireplace as the centerpiece!. A built-in desk area leads to a huge upstairs game room with hard wood flooring, separate HVAC system, a full bath, and can be the perfect in-law suite! Additional home features are two tankless water heaters, wood/gas burning fireplace, in ceiling surround sound in living as well in-ceiling speakers with volume controls in multiple rooms and patio, water softener, light dimmers in the kitchen, dining, and living spaces, full solar screens throughout, and new roof (2021). Highly rated Leander ISD schools and easy access to Ronald Reagan BLVD and 183A. Welcome Home!
Location
State TX
County Williamson
Rooms
Main Level Bedrooms 4
Interior
Interior Features Breakfast Bar, Built-in Features, High Ceilings, Granite Counters, Double Vanity, French Doors, In-Law Floorplan, Kitchen Island, Multiple Living Areas, Open Floorplan, Pantry, Primary Bedroom on Main, Recessed Lighting, Soaking Tub, Sound System, Walk-In Closet(s), See Remarks
Heating Central
Cooling Ceiling Fan(s), Central Air
Flooring Carpet, Wood
Fireplaces Number 1
Fireplaces Type Living Room
Fireplace Y
Appliance Cooktop, Dishwasher, Disposal, Microwave, RNGHD, Stainless Steel Appliance(s), Tankless Water Heater, Water Purifier, Water Softener
Exterior
Exterior Feature See Remarks
Garage Spaces 3.0
Fence Back Yard
Pool None
Community Features See Remarks
Utilities Available Electricity Available, Sewer Available, Water Available
Waterfront Description None
View None
Roof Type Composition, Shingle
Accessibility None
Porch Covered, Rear Porch
Total Parking Spaces 6
Private Pool No
Building
Lot Description Back Yard, Corner Lot, Curbs, Front Yard, Garden, Landscaped, Level, Sprinkler - Automatic, Trees-Heavy
Faces South
Foundation Slab
Sewer Public Sewer
Water MUD, Public
Level or Stories Two
Structure Type Stone
New Construction No
Schools
Elementary Schools Tarvin
Middle Schools Danielson
High Schools Glenn
Others
HOA Fee Include Common Area Maintenance
Restrictions Deed Restrictions
Ownership Fee-Simple
Acceptable Financing Cash, Conventional, VA Loan
Tax Rate 2.7739
Listing Terms Cash, Conventional, VA Loan
Special Listing Condition Standard
Read Less Info
Want to know what your home might be worth? Contact us for a FREE valuation!

Our team is ready to help you sell your home for the highest possible price ASAP
Bought with Keller Williams, LLC

"My job is to find and attract mastery-based agents to the office, protect the culture, and make sure everyone is happy! "

