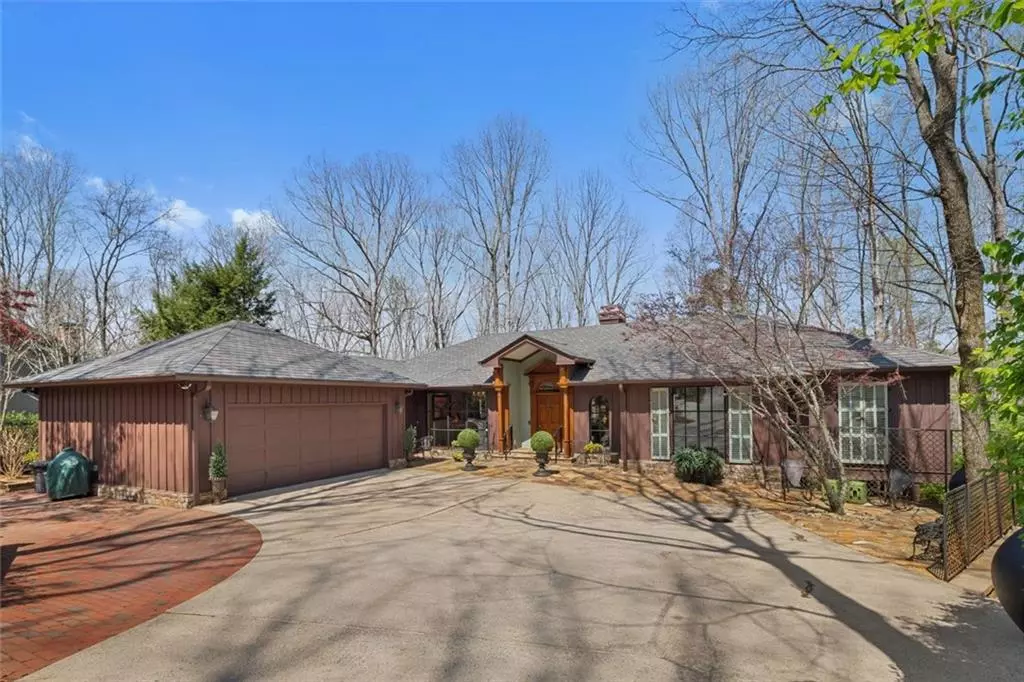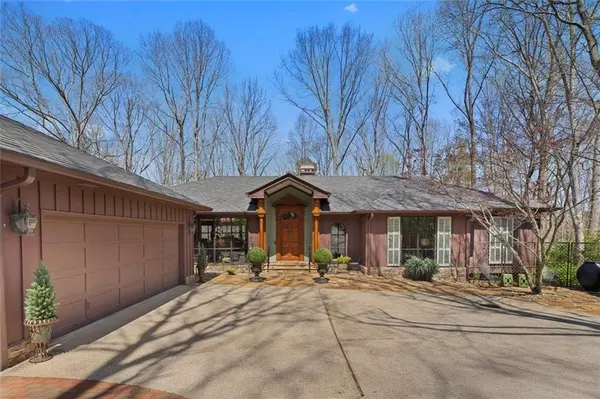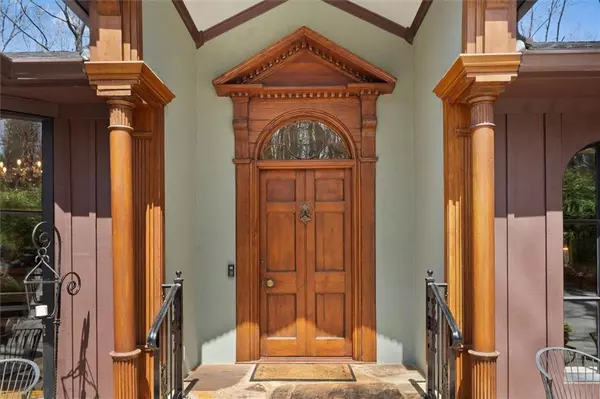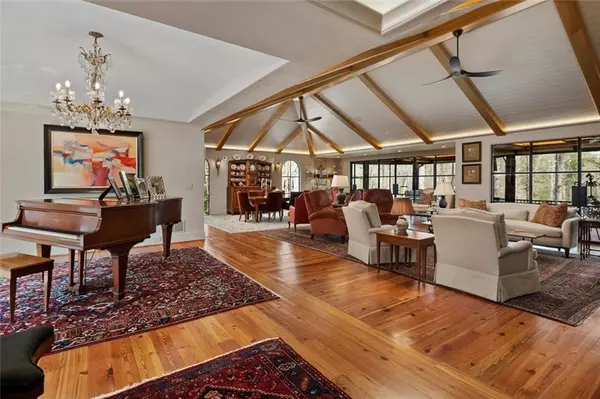$1,800,000
$2,195,000
18.0%For more information regarding the value of a property, please contact us for a free consultation.
4 Beds
4 Baths
5,530 SqFt
SOLD DATE : 11/10/2022
Key Details
Sold Price $1,800,000
Property Type Single Family Home
Sub Type Single Family Residence
Listing Status Sold
Purchase Type For Sale
Square Footage 5,530 sqft
Price per Sqft $325
Subdivision Fernwood
MLS Listing ID 7028877
Sold Date 11/10/22
Style European
Bedrooms 4
Full Baths 3
Half Baths 2
Construction Status Updated/Remodeled
HOA Y/N No
Year Built 1988
Annual Tax Amount $2,512
Tax Year 2020
Lot Size 0.750 Acres
Acres 0.75
Property Description
Expertly renovated exquisite custom home recently updated and is guaranteed to dazzle you! Custom Lake Home majestically situated on quiet cul-de-sac landscaped lot with deep water single slip party dock and is a straight shot to open water. Luxurious quality surrounds you in this 4 bedrooms, 3.5 bath and 2 half bath home. Take notice as you approach the front porch of the imported English front Door with English Door Handle, Venetian Door Knocker and Old French Shutters. Upon entry notice the barrel ceiling with cove lighting, heart pine floors on the main level and fabulous open concept featuring Great Room with vaulted ceiling, recessed and cove lighting, fireplace surround with old brick, heart of pine window and gas logs. Custom bull nose iron windows by Brian Womack offer a open and inviting flow for entertaining indoors or outdoors on the wonderful covered screen porch over looking the Koi pond and luscious gardens. Lavishly appointed Design Galleria ADAC Gourmet kitchen with custom cabinetry, marble island, Miele 6 burner gas range, griddle, double oven, microwave, warming drawer, farmhouse sink, Sub Zero Fridge and 2 additional built in fridge drawers, Scotsman Ice Maker, Quartzite counter tops, coffee bar and wine cooler. Lovely Dining /Piano Room with inverted crotch plastered ceiling. Luxurious master suite offers his and her closets, his and her bathrooms with sitting area opens to screen porch to enjoy a glass of wine or a morning cup of coffee. Ladies master spa bath features Bain Ultra Air Jacuzzi soaking tub, welcome retreat rimless marble shower with water fall shower head, beautiful vanity with granite, meticulously designed one of a kind designer custom closet. Gentleman’s bathroom features walk in shower and custom designer closet. Additional bedroom on main or study/home office. On your way to the Terrace level take into account the New Orleans Iron Stair rail. Lower level features 2 additional bedrooms with jack ‘n Jill bath, nicely appointed luxury LVP flooring, full kitchen, family room, recreation area, fitness/exercise or 5th bedroom all perfect for in-law/nanny suite opens to covered brick patio, open air flagstone patio with outdoor fireplace perfect for entertaining before going out on a moon lit boat ride. Additional half bath, cedar closet and ample storage. Circa Fans throughout the home. 2 car garage with additional 3 car parking pad, large turn around driveway and outdoor storage closet. This home is truly a must see!
Location
State GA
County Hall
Lake Name Lanier
Rooms
Bedroom Description In-Law Floorplan, Master on Main, Oversized Master
Other Rooms Boat House
Basement Daylight, Exterior Entry, Finished, Finished Bath, Full, Interior Entry
Main Level Bedrooms 2
Dining Room Butlers Pantry, Seats 12+
Interior
Interior Features Beamed Ceilings, Cathedral Ceiling(s), Entrance Foyer, High Ceilings 9 ft Lower
Heating Forced Air, Natural Gas, Zoned
Cooling Ceiling Fan(s), Central Air, Zoned
Flooring Pine
Fireplaces Number 1
Fireplaces Type Gas Log, Gas Starter, Insert
Window Features Insulated Windows
Appliance Dishwasher, Disposal, Double Oven, Electric Range, Gas Cooktop, Microwave, Range Hood, Refrigerator, Self Cleaning Oven, Tankless Water Heater
Laundry Laundry Room, Main Level
Exterior
Exterior Feature Courtyard, Private Front Entry, Private Rear Entry, Private Yard
Parking Features Driveway, Garage, Garage Door Opener, Garage Faces Side, Kitchen Level
Garage Spaces 2.0
Fence None
Pool None
Community Features Lake
Utilities Available Cable Available, Electricity Available, Natural Gas Available, Phone Available
Waterfront Description Lake Front
View Lake
Roof Type Composition, Ridge Vents, Shingle
Street Surface Asphalt
Accessibility Grip-Accessible Features
Handicap Access Grip-Accessible Features
Porch Covered, Deck, Enclosed, Front Porch, Rear Porch, Screened
Total Parking Spaces 2
Building
Lot Description Back Yard, Cul-De-Sac, Front Yard, Landscaped, Level, Wooded
Story One
Foundation Concrete Perimeter
Sewer Septic Tank
Water Public
Architectural Style European
Level or Stories One
Structure Type Cedar, Stone
New Construction No
Construction Status Updated/Remodeled
Schools
Elementary Schools Mount Vernon
Middle Schools North Hall
High Schools North Hall
Others
Senior Community no
Restrictions false
Tax ID 10122 000003G
Special Listing Condition None
Read Less Info
Want to know what your home might be worth? Contact us for a FREE valuation!

Our team is ready to help you sell your home for the highest possible price ASAP

Bought with The Norton Agency

"My job is to find and attract mastery-based agents to the office, protect the culture, and make sure everyone is happy! "






