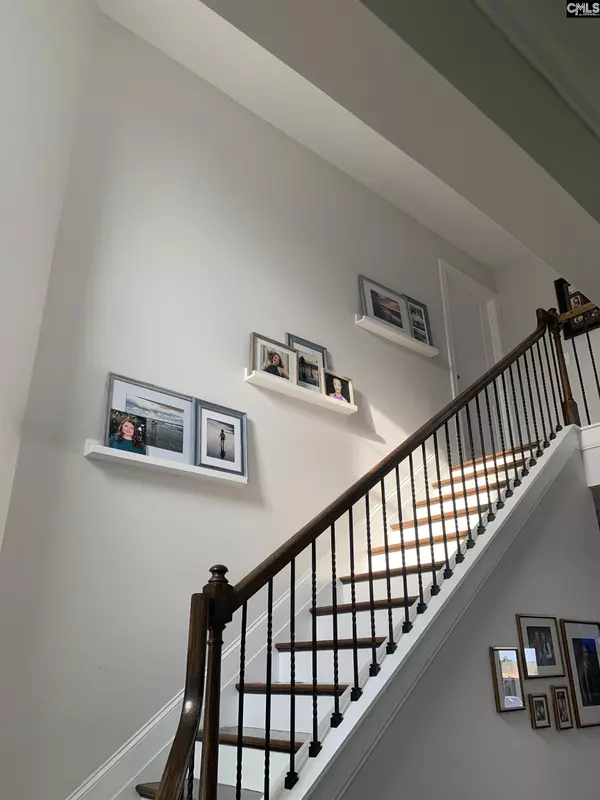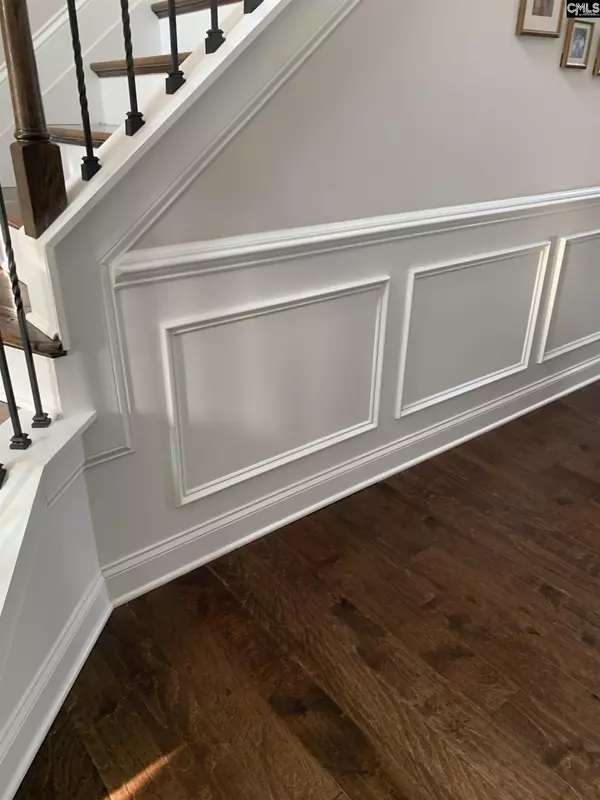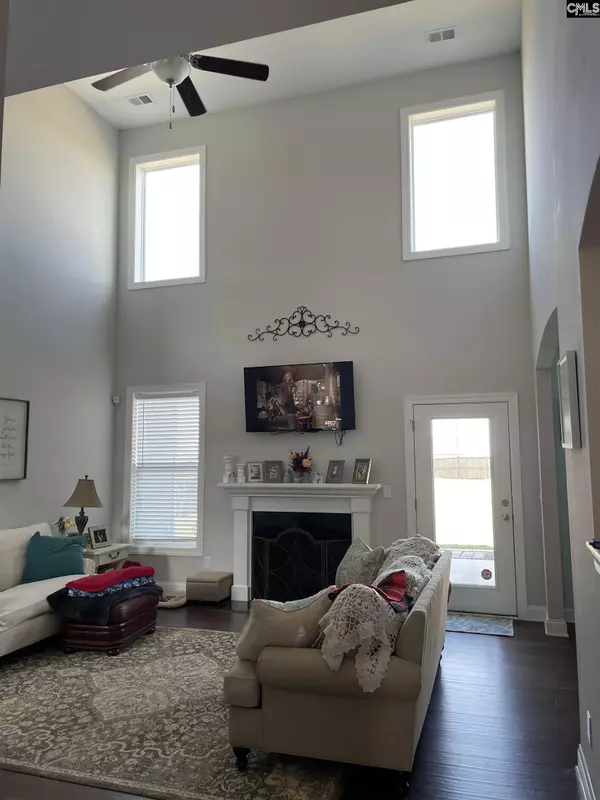$420,000
For more information regarding the value of a property, please contact us for a free consultation.
4 Beds
4 Baths
3,279 SqFt
SOLD DATE : 10/25/2022
Key Details
Property Type Single Family Home
Sub Type Single Family
Listing Status Sold
Purchase Type For Sale
Square Footage 3,279 sqft
Price per Sqft $121
Subdivision Kelsney Ridge
MLS Listing ID 548115
Sold Date 10/25/22
Style Traditional
Bedrooms 4
Full Baths 3
Half Baths 1
HOA Fees $20/ann
Year Built 2018
Lot Size 0.390 Acres
Property Description
This is home located in the beautiful Kelsney Ridge subdivision just off Hwy 1 in Elgin...just inside the Kershaw County line. The Remington house plan is full of upgrades! From granite counter tops to hardwood flooring to extra spacious rooms. The kitchen has large cabinetry and a side counter that is perfect to serve a buffet or coffee bar. It's a bakers dream counter! Nice laundry room with an enclosed pantry. High ceilings throughout the house. The oversized master bedroom is on the main floor with trey ceilings and a large ensuite bath which includes a large garden tub. The master bath boasts a large glass enclosed shower, double sinks and a private water closet. Just beyond the bath is a large walk-in closet with a wall safe. Upstairs you'll find three more generously sized bedrooms, one of which is a second floor master bedroom with an ensuite and walk-in closet! Trey ceilings in three of the bedrooms. There is extra storage space in the second floor master. The FROG is extra large - could be used as an extra bedroom, large office, man cave, craft room, kids playroom or movie room. This house can easily be a home for a multi-generational family. The backyard is fully fenced in by a privacy fence. There is a storage building in the backyard as well as a concrete patio area ready for entertaining. Kelsney Ridge is located just inside the Kershaw County line yet minutes from the Sandhills area, where you'll find great shopping.
Location
State SC
County Kershaw
Area Kershaw County West - Lugoff, Elgin
Rooms
Other Rooms FROG (No Closet)
Primary Bedroom Level Main
Master Bedroom Tub-Garden, Bath-Private, Closet-Walk in, Separate Water Closet
Bedroom 2 Second
Dining Room Main Floors-Hardwood
Kitchen Main Counter Tops-Granite, Backsplash-Tiled
Interior
Interior Features Ceiling Fan, Garage Opener, Smoke Detector, Attic Pull-Down Access
Heating Heat Pump 1st Lvl, Heat Pump 2nd Lvl
Cooling Central
Fireplaces Number 1
Fireplaces Type Gas Log-Natural
Equipment Tankless H20
Laundry Electric, Heated Space
Exterior
Exterior Feature Patio, Shed, Sprinkler
Parking Features Garage Attached, Front Entry
Garage Spaces 2.0
Fence Privacy Fence
Pool No
Street Surface Paved
Building
Story 2
Foundation Slab
Sewer Public
Water Public
Structure Type Stone,Vinyl
Schools
Elementary Schools Kershaw-Cnty
Middle Schools Kershaw-Cnty
High Schools Kershaw-Cnty
School District Kershaw County
Read Less Info
Want to know what your home might be worth? Contact us for a FREE valuation!

Our team is ready to help you sell your home for the highest possible price ASAP
Bought with Keller Williams Palmetto

"My job is to find and attract mastery-based agents to the office, protect the culture, and make sure everyone is happy! "






