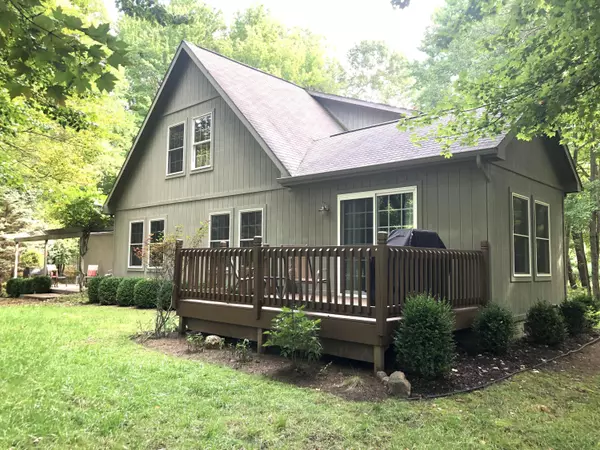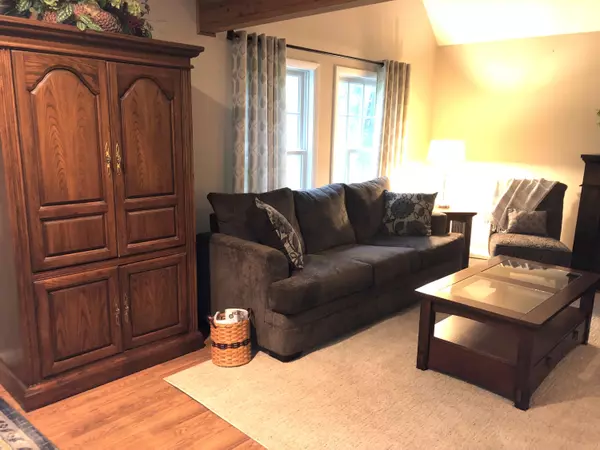$271,900
$271,900
For more information regarding the value of a property, please contact us for a free consultation.
3 Beds
2 Baths
2,100 SqFt
SOLD DATE : 10/21/2022
Key Details
Sold Price $271,900
Property Type Single Family Home
Sub Type Single Family Residence
Listing Status Sold
Purchase Type For Sale
Square Footage 2,100 sqft
Price per Sqft $129
Municipality Morton Twp
Subdivision Royal Canadian So. #4
MLS Listing ID 22041066
Sold Date 10/21/22
Style Bi-Level
Bedrooms 3
Full Baths 2
HOA Fees $759
HOA Y/N true
Originating Board Michigan Regional Information Center (MichRIC)
Year Built 2003
Annual Tax Amount $1,753
Tax Year 2023
Lot Size 0.619 Acres
Acres 0.62
Lot Dimensions 150 x 175 x 150 x 176
Property Description
This is a one owner custom built home that has been well cared for by the owners since it was completed in 2003. The 3 BR 2 BA 2000 sq. ft home, with a attached 2 1/2 car garage sits on a large lot that overlooks the 13th fairway of the Royal Golf course; in the Canadian Lakes community of West Central Michigan. The owners enjoy the seclusion of several park areas located next to their property.. Kitchen has quartz counter tops, and walk in pantry. They have a large storage area in upper level (20 x 5) and a large room above garage for extra storage, with ladder access. You can enjoy the great natural setting with 2 decks off the back of the house, with great views of the wooded area and the golf course. You will enjoy the relaxing home setting of this one owner home
Location
State MI
County Mecosta
Area West Central - W
Direction Take 100th ave to 7 Mile rd. Left then once over the river take a right on Clubhouse Dr. West to Main St. Turn left and continue about a 1/2 mile to Clubhouse Dr. W. Turn right continue for a 1/4 home is on the right (LOT 539).
Rooms
Basement Crawl Space, Other
Interior
Interior Features Ceiling Fans, Garage Door Opener, Laminate Floor, Water Softener/Owned, Kitchen Island, Pantry
Heating Forced Air, Natural Gas
Cooling Window Unit(s)
Fireplaces Number 1
Fireplaces Type Living
Fireplace true
Window Features Screens, Insulated Windows, Window Treatments
Appliance Dryer, Washer, Dishwasher, Microwave, Oven, Refrigerator
Exterior
Parking Features Attached, Concrete, Driveway
Garage Spaces 2.0
Community Features Lake
Utilities Available Telephone Line, Cable Connected, Natural Gas Connected
Amenities Available Pets Allowed, Beach Area, Campground, Club House, Fitness Center, Library, Meeting Room, Playground, Restaurant/Bar, Sauna, Security, Skiing, Storage, Boat Launch, Airport/Runway, Spa/Hot Tub, Indoor Pool, Tennis Court(s), Pool
Waterfront Description All Sports, Deeded Access, No Wake
View Y/N No
Roof Type Shingle
Topography {Level=true}
Street Surface Paved
Garage Yes
Building
Lot Description Golf Course Frontage, Wooded
Story 2
Sewer Septic System
Water Well
Architectural Style Bi-Level
New Construction No
Schools
School District Chippewa Hills
Others
HOA Fee Include Snow Removal
Tax ID 5411194539000
Acceptable Financing Cash, Other, Conventional
Listing Terms Cash, Other, Conventional
Read Less Info
Want to know what your home might be worth? Contact us for a FREE valuation!

Our team is ready to help you sell your home for the highest possible price ASAP

"My job is to find and attract mastery-based agents to the office, protect the culture, and make sure everyone is happy! "






