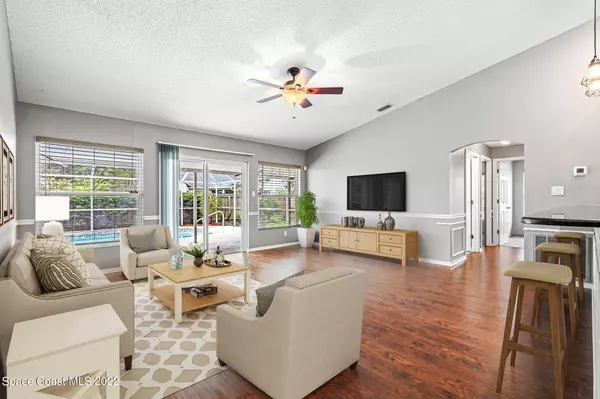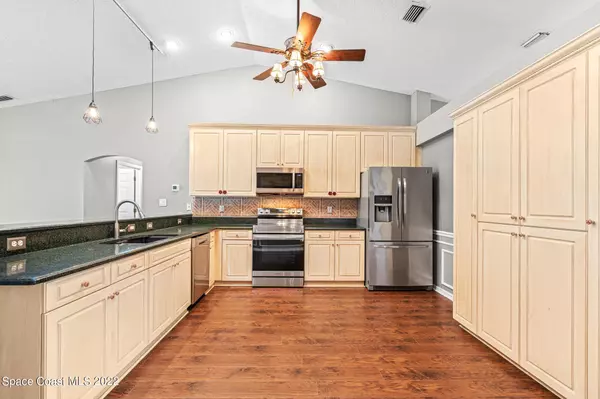$440,000
$425,000
3.5%For more information regarding the value of a property, please contact us for a free consultation.
4 Beds
2 Baths
1,833 SqFt
SOLD DATE : 10/17/2022
Key Details
Sold Price $440,000
Property Type Single Family Home
Sub Type Single Family Residence
Listing Status Sold
Purchase Type For Sale
Square Footage 1,833 sqft
Price per Sqft $240
Subdivision Oaktrails At Meadowridge The Phase Iv-A
MLS Listing ID 942644
Sold Date 10/17/22
Bedrooms 4
Full Baths 2
HOA Fees $8/ann
HOA Y/N Yes
Total Fin. Sqft 1833
Originating Board Space Coast MLS (Space Coast Association of REALTORS®)
Year Built 2000
Annual Tax Amount $1,776
Tax Year 2021
Lot Size 7,405 Sqft
Acres 0.17
Property Description
This attractive property flaunts a NEWER roof, NEWER a/c, BRAND NEW appliances & a NEWLY resurfaced pool! Charming chair rail designs outline a generous open family rm w/sliders to the porch. Flowing into a b-fast bar kitchen, crown-molded white cabinetry, SS appliances & a tile backsplash add to the indoor/outdoor entertaining possibilities! Lined w/a wood accent wall, the sizable owner's retreat features 2 closets, a jetted tub & tiled shower w/bench seating. At the front of the home, glass doors lead to a 4th bdrm, office, or playroom. Across from that is an open space perfect as formal living or dining. The 2nd bath offers a tub/shower combo & handy pool door. Outside, a screened lanai surrounds a tropically-inspired heated pool overlooking a private fenced backyard.
Location
State FL
County Brevard
Area 104 - Titusville Sr50 - Kings H
Direction From I-95, NW on Challenger Memorial Pkwy. Right on Columbia Blvd, left on Grissom Pkwy, left on Meadow Oaks Dr, left on River Oaks Dr. Address will be on left.
Interior
Interior Features Breakfast Bar, Ceiling Fan(s), Eat-in Kitchen, His and Hers Closets, Open Floorplan, Pantry, Primary Bathroom - Tub with Shower, Primary Bathroom -Tub with Separate Shower, Split Bedrooms, Walk-In Closet(s)
Flooring Carpet, Tile
Furnishings Unfurnished
Appliance Dishwasher, Electric Range, Electric Water Heater, Microwave, Refrigerator
Laundry Electric Dryer Hookup, Gas Dryer Hookup, Washer Hookup
Exterior
Exterior Feature ExteriorFeatures
Parking Features Attached, Garage Door Opener, Other
Garage Spaces 2.0
Fence Fenced, Wood
Pool In Ground, Private, Screen Enclosure, Solar Heat
Amenities Available Jogging Path, Maintenance Grounds, Management - Full Time, Playground
Roof Type Shingle
Porch Patio, Porch, Screened
Garage Yes
Building
Lot Description Sprinklers In Front, Sprinklers In Rear
Faces North
Sewer Public Sewer
Water Public, Well
Level or Stories One
New Construction No
Schools
Elementary Schools Imperial Estates
High Schools Titusville
Others
Pets Allowed Yes
HOA Name OAKTRAILS AT MEADOWRIDGE, THE PHASE IV-A
Senior Community No
Tax ID 22-35-34-27-00000.0-0004.00
Acceptable Financing Cash, Conventional, VA Loan
Listing Terms Cash, Conventional, VA Loan
Special Listing Condition Standard
Read Less Info
Want to know what your home might be worth? Contact us for a FREE valuation!

Our team is ready to help you sell your home for the highest possible price ASAP

Bought with EXP Realty LLC

"My job is to find and attract mastery-based agents to the office, protect the culture, and make sure everyone is happy! "






