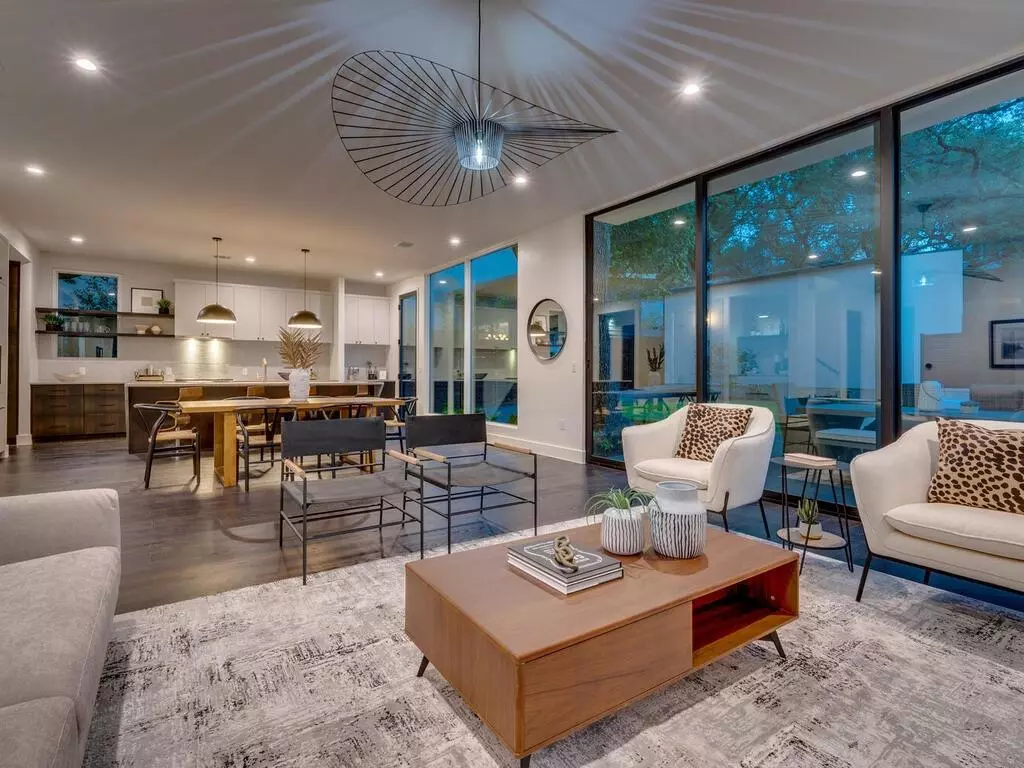$2,495,000
For more information regarding the value of a property, please contact us for a free consultation.
4 Beds
3 Baths
2,560 SqFt
SOLD DATE : 09/30/2022
Key Details
Property Type Single Family Home
Sub Type Single Family Residence
Listing Status Sold
Purchase Type For Sale
Square Footage 2,560 sqft
Price per Sqft $927
Subdivision Capital Heights
MLS Listing ID 9384267
Sold Date 09/30/22
Bedrooms 4
Full Baths 3
Originating Board actris
Year Built 2022
Annual Tax Amount $19,136
Tax Year 2021
Lot Size 6,359 Sqft
Property Description
Another fabulous property masterfully created by the combined talents of Rodenberg Design and Tusker Development, this home is incredibly functional with a well-designed floor plan and effortless style. All interior selections by Slic Design ensure the utmost in designer touches and details. This spacious 2560 SF (Floor Plan Graphics) 4 bedroom, 3 full bath home showcases everything you could want in a new construction Bouldin property. An idyllic covered front porch sets the stage along with an incredible and beautifully landscaped front yard as well as a lovely backyard with a heated pool and room for the family pet. Once inside, high ceilings and an open floor plan create abundant space in the kitchen, dining and living areas. The kitchen features a large island great for gathering and a wall of windows with slider that create the perfect indoor/outdoor experience. Additionally, the first floor has a rare guest room/office plus a full bath. Natural light pours into each room through beautiful windows and ample storage provides a place for everything. At the top of the stairs, there is an incredible view of downtown Austin. The spacious, upstairs Primary Suite welcomes you with a large walk-in closet, sit-in shower, separate soaking tub, double vanity and a scenic view of the backyard pool. Maximize your entertaining in the private yard with a back patio and deck giving endless opportunities for enjoyment. Alley access to your two-car garage is a rare find in Bouldin. This residence is in one of Austin’s most coveted and convenient neighborhoods. With its unbeatable location tucked into a quiet, family-friendly neighborhood, you can walk to Becker Elementary School and you’re able to take advantage of all that Austin has to offer: minutes away from Zilker Park, Lady Bird Lake, downtown and countless restaurants, shopping and more on South Congress. Convenience, style and comfort all come together perfectly in this stunning home which is also exceedingly livable.
Location
State TX
County Travis
Rooms
Main Level Bedrooms 1
Interior
Interior Features Bar, Bookcases, Breakfast Bar, Built-in Features, Ceiling Fan(s), High Ceilings, Quartz Counters, Double Vanity, Dry Bar, Gas Dryer Hookup, Entrance Foyer, Interior Steps, Kitchen Island, Natural Woodwork, Open Floorplan, Pantry, Recessed Lighting, Soaking Tub, Storage, Walk-In Closet(s)
Heating Central
Cooling Ceiling Fan(s), Central Air
Flooring Tile, Wood
Fireplace Y
Appliance Built-In Freezer, Built-In Gas Range, Built-In Oven(s), Built-In Refrigerator, Dishwasher, Disposal, Exhaust Fan, Ice Maker, Microwave, Stainless Steel Appliance(s), Tankless Water Heater
Exterior
Exterior Feature Exterior Steps, Gutters Full, Private Yard
Garage Spaces 2.0
Fence Back Yard, Wood
Pool Gunite, In Ground, Outdoor Pool
Community Features None
Utilities Available Above Ground, Electricity Connected, Natural Gas Connected, Sewer Connected, Water Connected
Waterfront Description None
View City, City Lights, Downtown
Roof Type Metal
Accessibility None
Porch Covered, Deck, Front Porch, Rear Porch
Total Parking Spaces 2
Private Pool Yes
Building
Lot Description Alley, Back Yard, Curbs, Front Yard, Garden, Landscaped, Native Plants, Public Maintained Road, Sprinkler - Automatic, Trees-Large (Over 40 Ft)
Faces North
Foundation Slab
Sewer Public Sewer
Water Public
Level or Stories Two
Structure Type Stucco
New Construction Yes
Schools
Elementary Schools Becker
Middle Schools Lively
High Schools Travis
Others
Restrictions City Restrictions,Deed Restrictions
Ownership Fee-Simple
Acceptable Financing Cash, Conventional
Tax Rate 2.17668
Listing Terms Cash, Conventional
Special Listing Condition Standard
Read Less Info
Want to know what your home might be worth? Contact us for a FREE valuation!

Our team is ready to help you sell your home for the highest possible price ASAP
Bought with RE/MAX Capital City

"My job is to find and attract mastery-based agents to the office, protect the culture, and make sure everyone is happy! "

