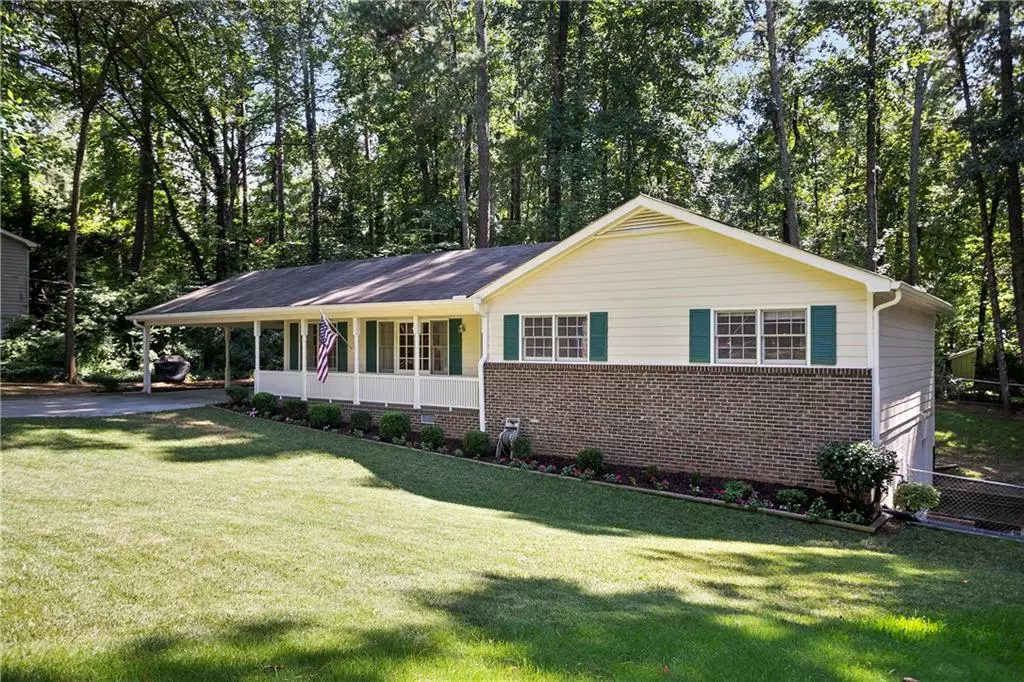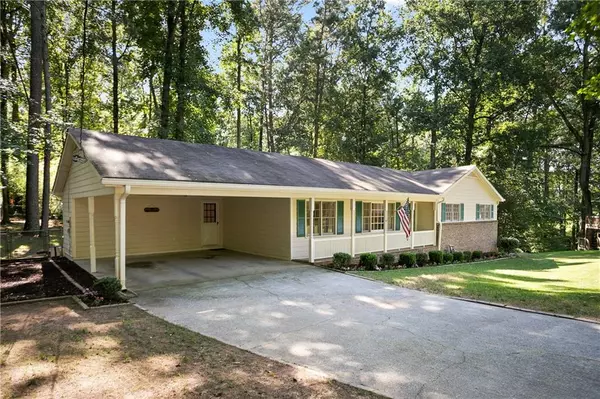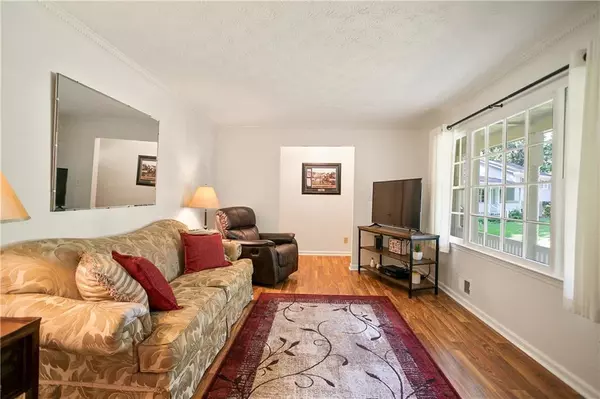$330,000
$329,900
For more information regarding the value of a property, please contact us for a free consultation.
3 Beds
2 Baths
1,608 SqFt
SOLD DATE : 09/07/2022
Key Details
Sold Price $330,000
Property Type Single Family Home
Sub Type Single Family Residence
Listing Status Sold
Purchase Type For Sale
Square Footage 1,608 sqft
Price per Sqft $205
Subdivision Scarlet Woods
MLS Listing ID 7094469
Sold Date 09/07/22
Style Ranch, Traditional
Bedrooms 3
Full Baths 2
Construction Status Resale
HOA Y/N No
Year Built 1977
Annual Tax Amount $2,207
Tax Year 2021
Lot Size 0.440 Acres
Acres 0.44
Property Description
Amazing & meticulously maintained 3BR/2BA ranch home on partial basement in cut-de-sac lot, in the highly sought after PARKVIEW HS DISTRICT, close to downtown Lilburn, Stone Mountain, parks, walking trails, restaurants and so much more! Cozy front porch with front door entry into foyer of home where you are greeted with large & open Living/Dining Rm's. Home features hardwood flooring throughout main living space. Kitchen with white cabinets & plenty of storage, updated appliances, window over sink with views to fenced in back yard. Spacious Breakfast Rm & Laundry Rm are off Kitchen. Sizable Family Rm with fireplace opens to peaceful back porch & offers great space for entertaining. Owner's Ste with walk-in closet & Owner's BA. 2 Guest BR's, 1 Full BA & oversized closets complete the main level. Partial unfinished basement can be finished to make it your own, storage, etc. Don't miss out on this incredible & move-in ready home!!!
Location
State GA
County Gwinnett
Lake Name None
Rooms
Bedroom Description Master on Main, Oversized Master
Other Rooms None
Basement Exterior Entry, Interior Entry, Partial, Unfinished
Main Level Bedrooms 3
Dining Room Separate Dining Room
Interior
Interior Features Entrance Foyer, High Ceilings 9 ft Main, Walk-In Closet(s)
Heating Central, Forced Air
Cooling Attic Fan, Ceiling Fan(s), Central Air
Flooring Carpet, Hardwood
Fireplaces Number 1
Fireplaces Type Factory Built, Family Room
Window Features None
Appliance Dishwasher, Electric Range, Microwave, Refrigerator
Laundry Laundry Room, Main Level
Exterior
Exterior Feature Courtyard, Garden, Private Front Entry, Private Rear Entry, Private Yard
Parking Features Carport, Kitchen Level
Fence Back Yard, Chain Link
Pool None
Community Features Near Schools, Near Shopping, Near Trails/Greenway, Street Lights
Utilities Available Cable Available, Electricity Available, Phone Available, Water Available
Waterfront Description None
View Trees/Woods, Other
Roof Type Composition
Street Surface Asphalt
Accessibility None
Handicap Access None
Porch Covered, Enclosed, Front Porch, Rear Porch, Screened
Total Parking Spaces 2
Building
Lot Description Back Yard, Cul-De-Sac, Front Yard, Level, Private
Story One and One Half
Foundation Concrete Perimeter
Sewer Septic Tank
Water Public
Architectural Style Ranch, Traditional
Level or Stories One and One Half
Structure Type Brick Front, Frame, Wood Siding
New Construction No
Construction Status Resale
Schools
Elementary Schools Mountain Park - Gwinnett
Middle Schools Trickum
High Schools Parkview
Others
Senior Community no
Restrictions false
Tax ID R6075 130
Special Listing Condition None
Read Less Info
Want to know what your home might be worth? Contact us for a FREE valuation!

Our team is ready to help you sell your home for the highest possible price ASAP

Bought with Keller Williams Realty Atlanta Partners

"My job is to find and attract mastery-based agents to the office, protect the culture, and make sure everyone is happy! "






