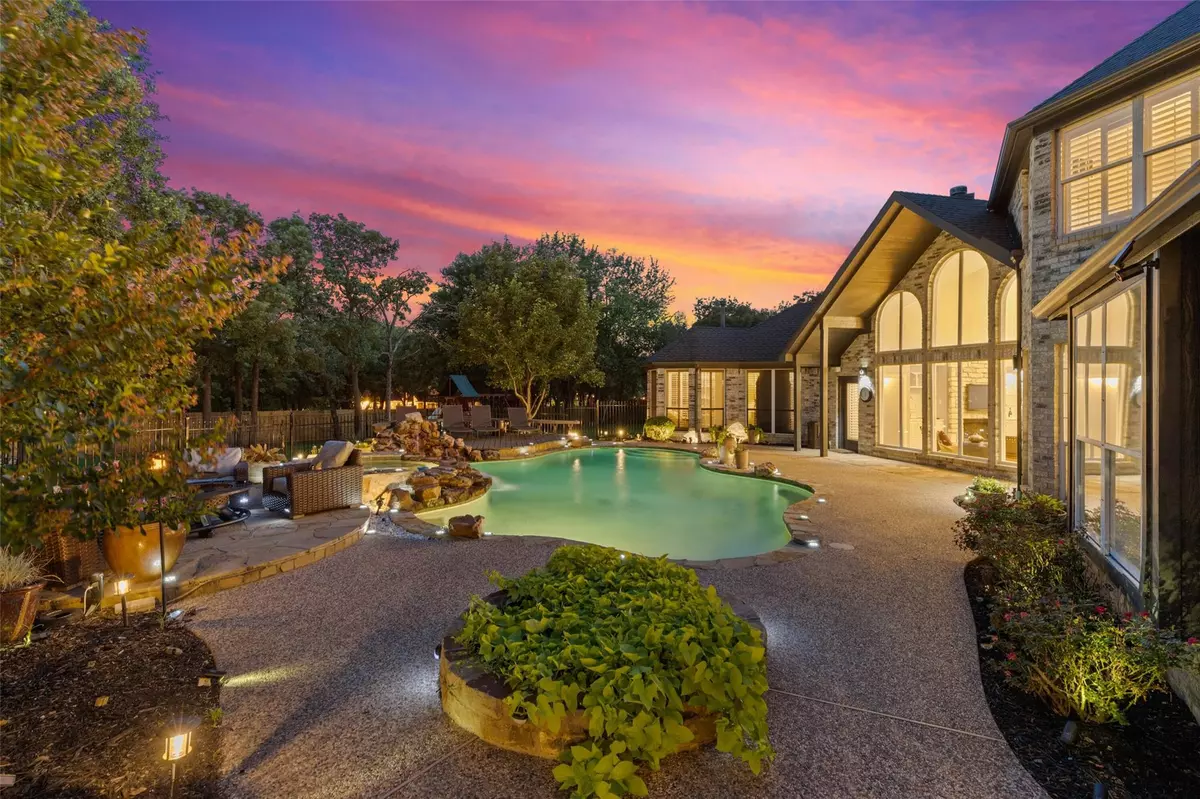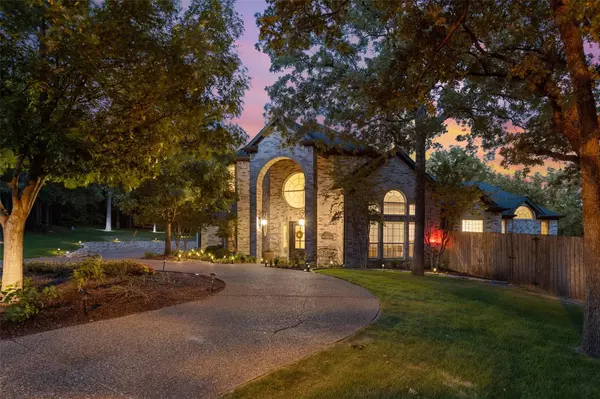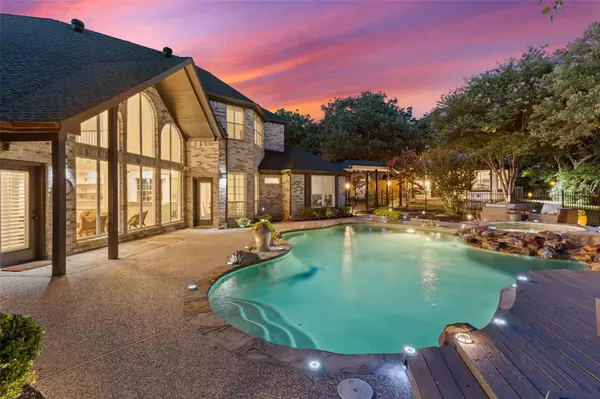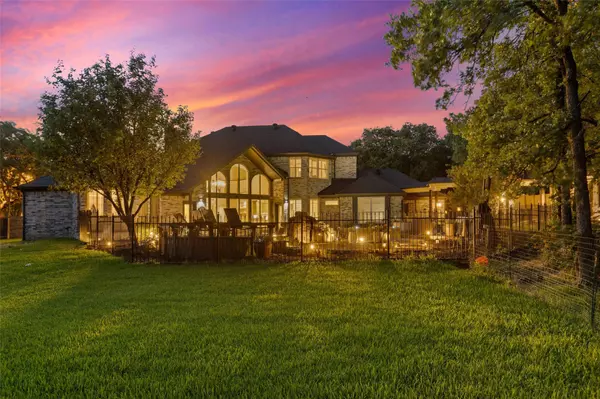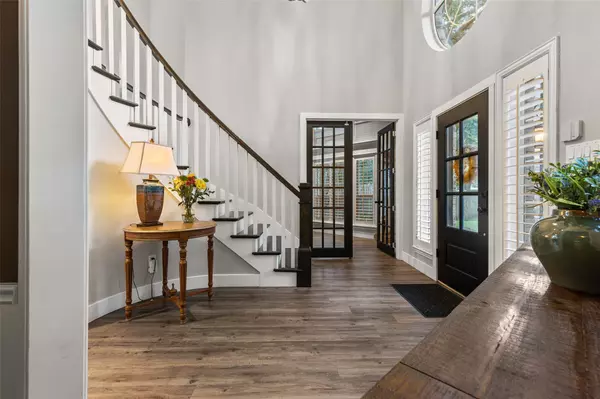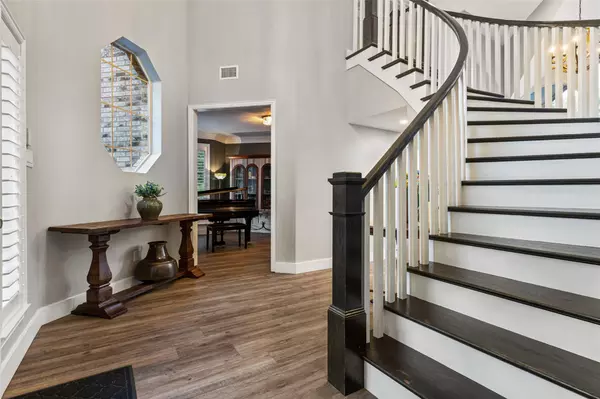$1,100,000
For more information regarding the value of a property, please contact us for a free consultation.
4 Beds
3 Baths
3,150 SqFt
SOLD DATE : 08/26/2022
Key Details
Property Type Single Family Home
Sub Type Single Family Residence
Listing Status Sold
Purchase Type For Sale
Square Footage 3,150 sqft
Price per Sqft $349
Subdivision Shenandoah
MLS Listing ID 20065933
Sold Date 08/26/22
Style Traditional
Bedrooms 4
Full Baths 3
HOA Y/N None
Year Built 1994
Annual Tax Amount $8,312
Lot Size 1.000 Acres
Acres 1.0
Property Description
This is a stunning home with a beautiful GUEST HOUSE situated on 1 acre lot in a Cul-de-sac. Enjoy the backyard paradise w-pool, oversized spa, stone waterfall, aggregate deck, lush landscaping, and multiple patio seating areas! The open foyer expands into formal dining, study, the family room with its wall of windows & a secluded downstairs master retreat with newly remodeled master bath & soaking tub, sitting area, and views of the private backyard and pool. Featuring vaulted ceilings, stone fireplace, plantation shutters, gourmet kitchen with granite countertops, island, double ovens, breakfast bar. A winding stairway leads to a game room and 2 bedrooms. CUSTOM GUEST HOUSE includes kitchen, breakfast room, living room, bedroom, stone fireplace & more. This home is in the highly sought after Argyle ISD and will go to South Elementary according to the newly approved zoning change; it is also close to Liberty Christian School. GUEST HOUSE APPROX 925 SQ FT NOT INCLUDED IN 3,150 SQ FT.
Location
State TX
County Denton
Direction Take HWY 377, west on French Town, Left on Stonecrest, Right on Shenandoah, Right on Ranch Court
Rooms
Dining Room 2
Interior
Interior Features Cable TV Available, Decorative Lighting, Flat Screen Wiring, High Speed Internet Available, Pantry, Sound System Wiring, Vaulted Ceiling(s), Walk-In Closet(s)
Heating Central, Electric
Cooling Ceiling Fan(s), Central Air, Electric
Flooring Ceramic Tile, Luxury Vinyl Plank
Fireplaces Number 2
Fireplaces Type Brick, Decorative, Gas Logs, Gas Starter, Master Bedroom, Stone, Wood Burning
Appliance Dishwasher, Disposal, Electric Cooktop, Electric Oven, Electric Water Heater, Microwave, Double Oven, Plumbed for Ice Maker
Heat Source Central, Electric
Laundry Electric Dryer Hookup, Utility Room, Full Size W/D Area, Washer Hookup
Exterior
Exterior Feature Covered Patio/Porch, Dog Run, Rain Gutters, Lighting
Garage Spaces 3.0
Fence Metal, Wood
Pool Gunite, Heated, In Ground, Pool Sweep, Pool/Spa Combo, Water Feature
Utilities Available Co-op Water, Curbs, Septic, Underground Utilities
Roof Type Composition
Garage Yes
Private Pool 1
Building
Lot Description Acreage, Cul-De-Sac, Few Trees, Interior Lot, Irregular Lot, Landscaped, Lrg. Backyard Grass, Sprinkler System
Story Two
Foundation Slab
Structure Type Brick
Schools
School District Argyle Isd
Others
Ownership Thomas Trust
Acceptable Financing Cash, Conventional, FHA, VA Loan
Listing Terms Cash, Conventional, FHA, VA Loan
Financing Conventional
Read Less Info
Want to know what your home might be worth? Contact us for a FREE valuation!

Our team is ready to help you sell your home for the highest possible price ASAP

©2024 North Texas Real Estate Information Systems.
Bought with Anne Tabinowski • Ebby Halliday, Realtors

"My job is to find and attract mastery-based agents to the office, protect the culture, and make sure everyone is happy! "

