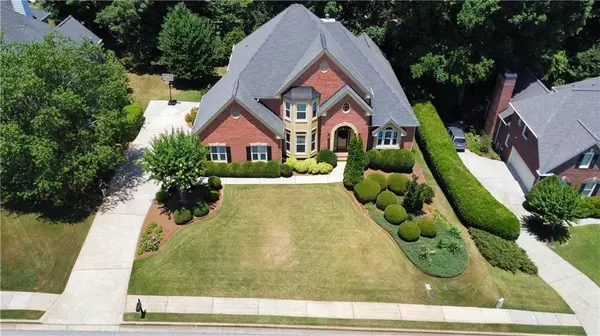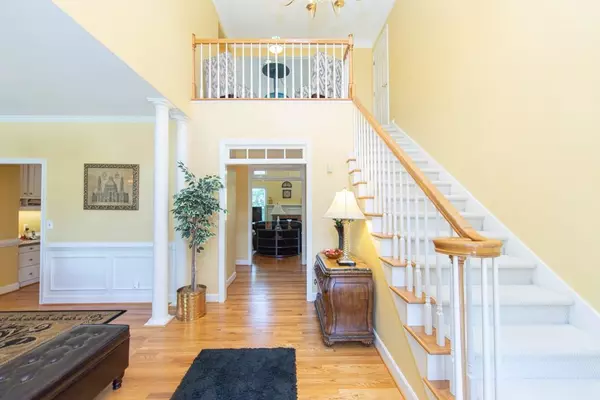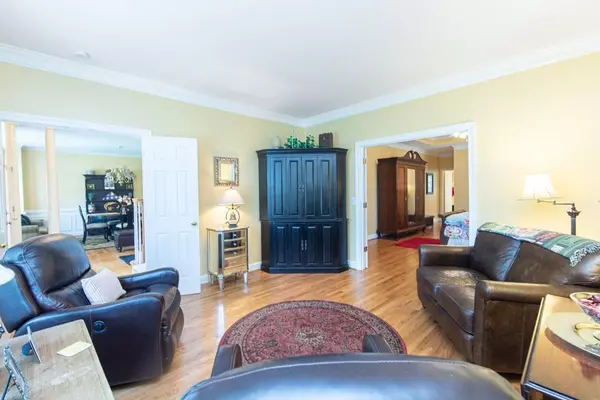$555,000
$635,000
12.6%For more information regarding the value of a property, please contact us for a free consultation.
5 Beds
3.5 Baths
4,166 SqFt
SOLD DATE : 08/19/2022
Key Details
Sold Price $555,000
Property Type Single Family Home
Sub Type Single Family Residence
Listing Status Sold
Purchase Type For Sale
Square Footage 4,166 sqft
Price per Sqft $133
Subdivision Chadwick Lake
MLS Listing ID 7070297
Sold Date 08/19/22
Style Traditional
Bedrooms 5
Full Baths 3
Half Baths 1
Construction Status Resale
HOA Y/N Yes
Year Built 1996
Annual Tax Amount $2,321
Tax Year 2021
Lot Size 0.340 Acres
Acres 0.34
Property Description
Back on the market! Gorgeous, maintained 3 sided brick home in a coveted Chadwick Lake subdivision. Professionally landscaped yard (gorgeous zoysia grass in front and back) with irrigation system servicing the entire yard. There is so much natural lighting throughout the house and the amazing hardwood floors were added cover the entire main floor! PRIMARY ON MAIN is spacious and has direct access to the flex room boosting of two french doors, one on entry and one at the bedroom. The primary bath has a soaking tub, double vanity and walk in shower with the primary closet between the bedroom and bath. There is a hallway between the great room and foyer with direct access to the half bath, giving an element of privacy to all guests. Both the kitchen and the two story great room have incredible built-ins! The kitchen has granite counter tops, white wood cabinets and plenty of counter space for several to be in the kitchen together. Open concept - kitchen gives direct access to great room, perfect for entertaining! There is an amazing screened porch off of the breakfast room area with three steps leading down to the lush backyard. Upstairs there are three secondary bedrooms - all large! One is an en suite and the other two have a shared bath connected between the rooms. On the terrace level there is huge unfinished storage area, with two doors for access. There is a smaller bedroom and an incredible second great room. There is also a game room with pool table. This house is truly a one of a kind! Located in the desirable Peachtree Ridge High School cluster, easy access to shopping, restaurants, parks and I-85. Will not disappoint!
Location
State GA
County Gwinnett
Lake Name None
Rooms
Bedroom Description Master on Main, Oversized Master, Sitting Room
Other Rooms None
Basement Bath/Stubbed, Daylight, Exterior Entry, Finished, Full, Partial
Main Level Bedrooms 1
Dining Room Seats 12+, Separate Dining Room
Interior
Interior Features Bookcases, Entrance Foyer 2 Story, High Ceilings 9 ft Upper, High Ceilings 10 ft Main, High Speed Internet, Tray Ceiling(s), Walk-In Closet(s)
Heating Central, Forced Air, Natural Gas, Zoned
Cooling Ceiling Fan(s), Central Air, Zoned
Flooring Carpet, Ceramic Tile, Hardwood
Fireplaces Number 1
Fireplaces Type Factory Built, Family Room, Gas Starter
Window Features Double Pane Windows, Insulated Windows
Appliance Dishwasher, Disposal, Electric Cooktop, Electric Oven, Gas Water Heater, Microwave
Laundry In Hall, Laundry Chute, Laundry Room, Main Level
Exterior
Exterior Feature Private Yard, Storage
Parking Features Driveway, Garage, Garage Door Opener, Garage Faces Side, Kitchen Level, Level Driveway
Garage Spaces 2.0
Fence Back Yard, Wood
Pool None
Community Features Clubhouse, Homeowners Assoc, Lake, Near Schools, Near Shopping, Pickleball, Playground, Pool, Sidewalks, Street Lights, Tennis Court(s)
Utilities Available Cable Available, Electricity Available, Natural Gas Available, Phone Available, Sewer Available, Underground Utilities, Water Available
Waterfront Description None
View Other
Roof Type Shingle
Street Surface Asphalt, Paved
Accessibility None
Handicap Access None
Porch Covered, Enclosed, Screened
Total Parking Spaces 6
Building
Lot Description Back Yard, Landscaped, Level, Private
Story Three Or More
Foundation Brick/Mortar, Concrete Perimeter
Sewer Public Sewer
Water Public
Architectural Style Traditional
Level or Stories Three Or More
Structure Type Brick 3 Sides
New Construction No
Construction Status Resale
Schools
Elementary Schools Jackson - Gwinnett
Middle Schools Northbrook
High Schools Peachtree Ridge
Others
HOA Fee Include Insurance, Maintenance Grounds, Reserve Fund, Swim/Tennis
Senior Community no
Restrictions true
Tax ID R7071 280
Special Listing Condition None
Read Less Info
Want to know what your home might be worth? Contact us for a FREE valuation!

Our team is ready to help you sell your home for the highest possible price ASAP

Bought with BHGRE Metro Brokers

"My job is to find and attract mastery-based agents to the office, protect the culture, and make sure everyone is happy! "






