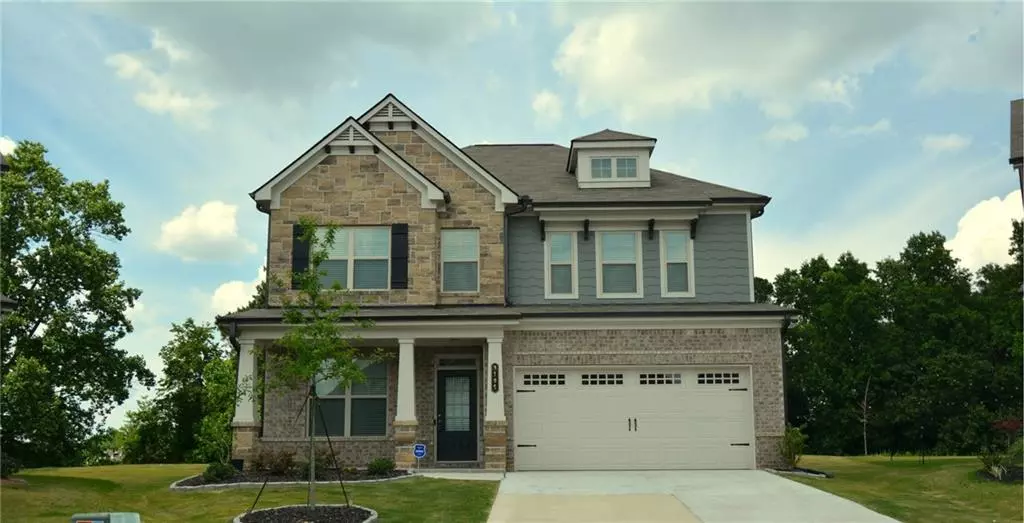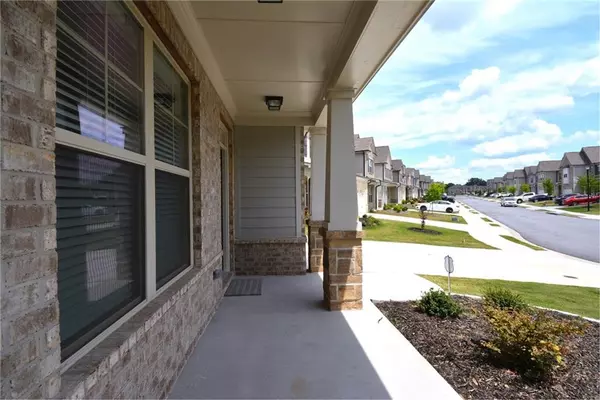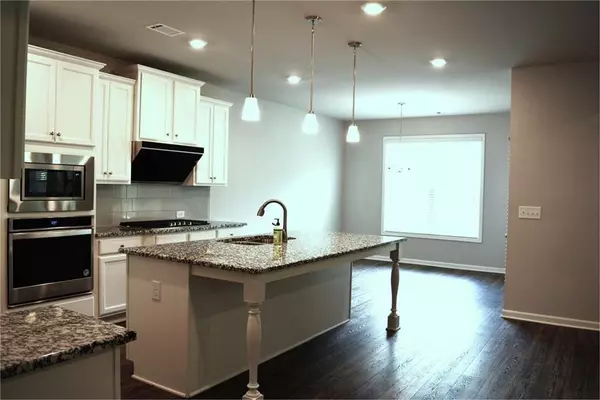$560,000
$556,000
0.7%For more information regarding the value of a property, please contact us for a free consultation.
4 Beds
3 Baths
2,665 SqFt
SOLD DATE : 07/21/2022
Key Details
Sold Price $560,000
Property Type Single Family Home
Sub Type Single Family Residence
Listing Status Sold
Purchase Type For Sale
Square Footage 2,665 sqft
Price per Sqft $210
Subdivision Andover
MLS Listing ID 7062541
Sold Date 07/21/22
Style Craftsman
Bedrooms 4
Full Baths 3
Construction Status Resale
HOA Fees $500
HOA Y/N Yes
Year Built 2021
Annual Tax Amount $865
Tax Year 2021
Lot Size 9,147 Sqft
Acres 0.21
Property Description
AGENTS PLEASE DO NOT SHOW WITHOUT A RESPONSE!!!!
LENOX FLOOR PLAN: 4 bedrooms, 3 baths, guest suite on main. Entry foyer, Great Rm opens to a gourmet kitchen with an upgraded gas cooktop and upgraded exhaust fan. With an island with bar stool seating, 3 pendant light over the island. & a walk-in pantry. great room with coffer ceiling and stone fireplace with tv mount, kitchen, and great room has traverse lighting and Mud Room area. Upstairs has Loft, The master suite has a tray ceiling, and the master bath has a double shower with a built-in bench, double vanity, and a walk-in closet. A covered patio is great for entertaining or just a quiet time for the family,
This home is only 9 months old but better than new. The community has great amenities, including a swimming pool with a children's pool.
clubhouse with workout room, miles of trails, picnic covered area. Located less than 10 minutes from Mall of Georgia, close to shopping and entertainment, and great Gwinnett schools.
Location
State GA
County Gwinnett
Lake Name None
Rooms
Bedroom Description Oversized Master
Other Rooms None
Basement None
Main Level Bedrooms 1
Dining Room Great Room, Open Concept
Interior
Interior Features Coffered Ceiling(s), Tray Ceiling(s), Walk-In Closet(s)
Heating Forced Air, Zoned
Cooling Ceiling Fan(s), Central Air
Flooring Laminate
Fireplaces Number 1
Fireplaces Type Factory Built, Family Room
Window Features Insulated Windows
Appliance Dishwasher, Gas Cooktop, Gas Oven, Microwave, Range Hood
Laundry Laundry Room, Upper Level
Exterior
Exterior Feature None
Parking Features Garage, Garage Door Opener, Garage Faces Front, Level Driveway
Garage Spaces 2.0
Fence None
Pool None
Community Features Clubhouse, Playground, Pool
Utilities Available Cable Available
Waterfront Description None
View Other
Roof Type Composition
Street Surface Asphalt
Accessibility None
Handicap Access None
Porch Covered, Front Porch, Patio
Total Parking Spaces 2
Building
Lot Description Back Yard, Cul-De-Sac, Front Yard, Level
Story Two
Foundation Slab
Sewer Public Sewer
Water Public
Architectural Style Craftsman
Level or Stories Two
Structure Type Cement Siding, Stone
New Construction No
Construction Status Resale
Schools
Elementary Schools Ivy Creek
Middle Schools Jones
High Schools Mountain View
Others
Senior Community no
Restrictions false
Tax ID R7179 408
Special Listing Condition None
Read Less Info
Want to know what your home might be worth? Contact us for a FREE valuation!

Our team is ready to help you sell your home for the highest possible price ASAP

Bought with Dream Street Properties

"My job is to find and attract mastery-based agents to the office, protect the culture, and make sure everyone is happy! "






