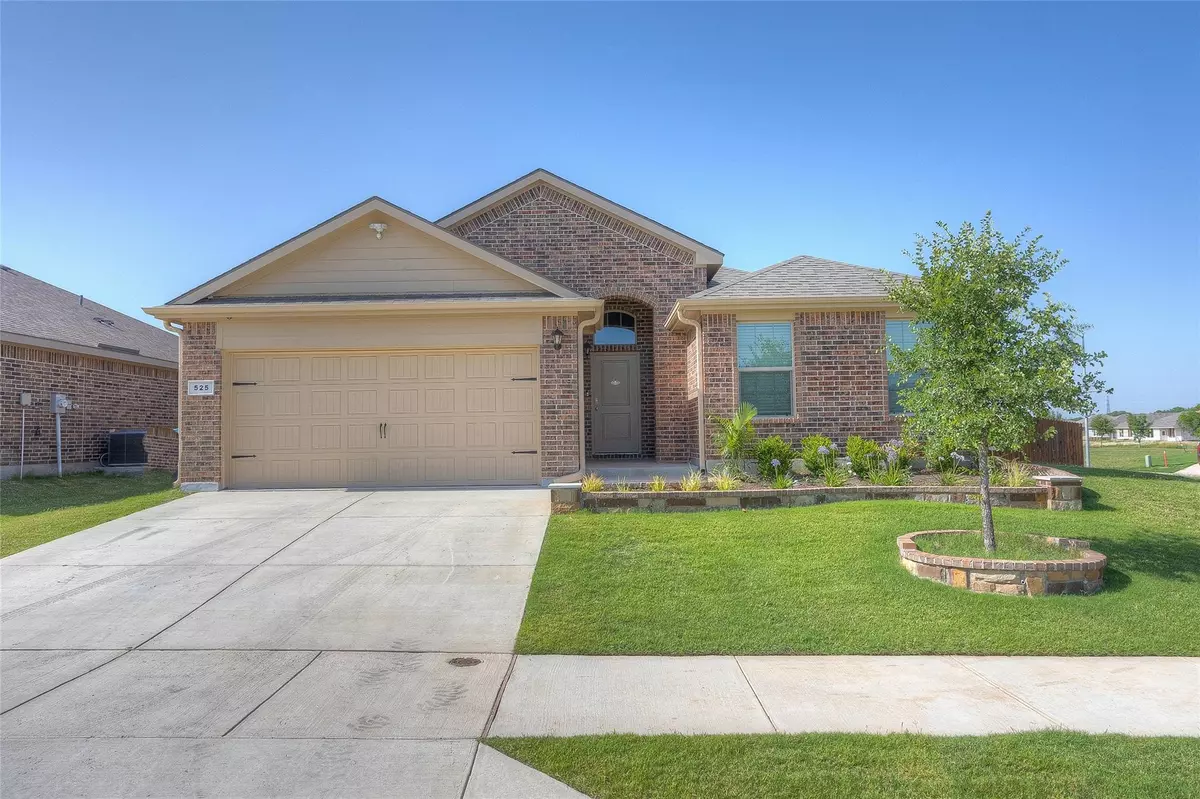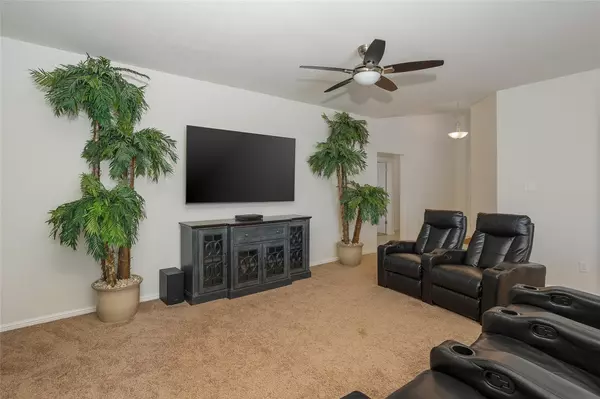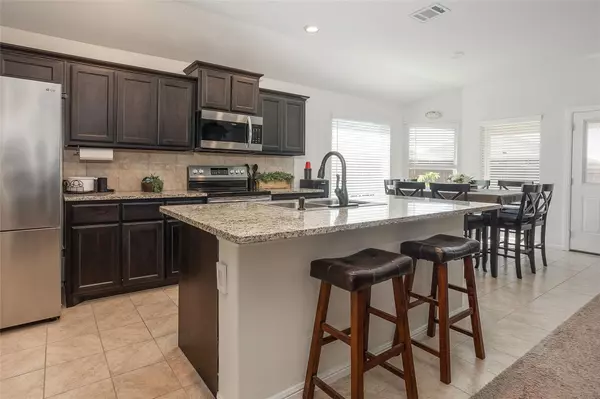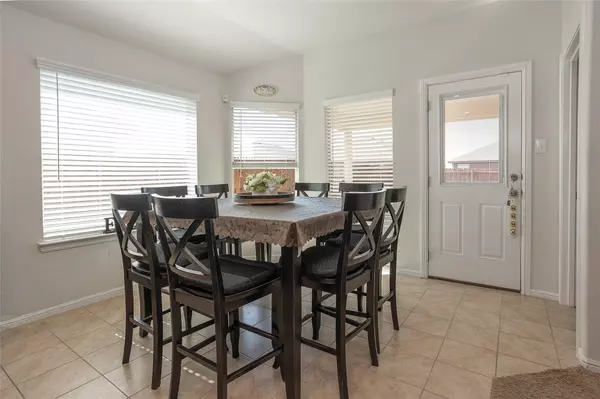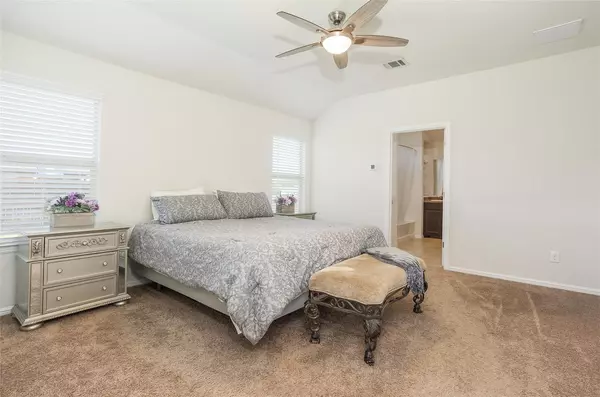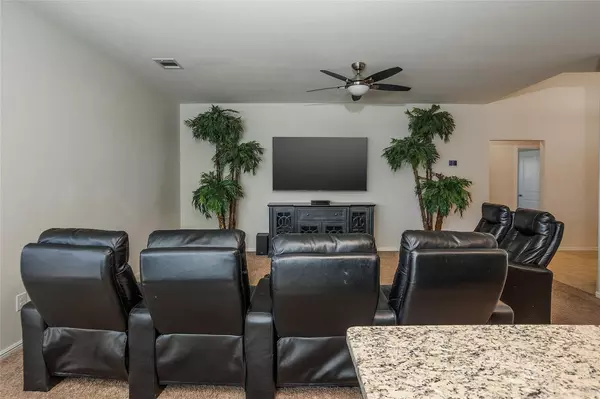$390,000
For more information regarding the value of a property, please contact us for a free consultation.
4 Beds
2 Baths
1,792 SqFt
SOLD DATE : 08/18/2022
Key Details
Property Type Single Family Home
Sub Type Single Family Residence
Listing Status Sold
Purchase Type For Sale
Square Footage 1,792 sqft
Price per Sqft $217
Subdivision Watersbend South
MLS Listing ID 20087372
Sold Date 08/18/22
Style Traditional
Bedrooms 4
Full Baths 2
HOA Fees $16
HOA Y/N Mandatory
Year Built 2019
Annual Tax Amount $6,722
Lot Size 10,367 Sqft
Acres 0.238
Property Description
Fall in Love with this Beautiful, Open Concept, 2019 Home on an Oversized Corner Lot!*Located in the Master Planned Community of Watersbend South. Amenities to include 4.5 Acre Amenity Center w-Pool, Splash area, Playground, Softball & Soccer Field. Stunning 1 Story 4-2-2 Oxford Floorplan* Spacious Living & Dining opens to large Chef's Kitchen with Granite Counter Tops, Frigidaire Appliances, Breakfast Bar & Walk-in Pantry* Smart Home wiring* Private Owner's Retreat at the rear of the home with dual sink vanity & walk-in Closet. Enjoy the outside with lush landscaping, stained wood fencing, Sprinkler System, and stone landscaping border. Attic is completely floored and insulation both below decking and roofline. Hurry this wont last!
Location
State TX
County Tarrant
Community Club House, Community Pool, Pool
Direction 820N to 287-N Main, Right on E Bailey Boswell, Left on Wagley Robertson, Right on High Summit Trail, Left on Fox Hill, Right on Fox Hunter, House is on the right
Rooms
Dining Room 1
Interior
Interior Features Cable TV Available, Granite Counters, High Speed Internet Available, Kitchen Island, Open Floorplan, Pantry, Walk-In Closet(s)
Heating Central, Electric
Cooling Ceiling Fan(s), Central Air, Electric
Flooring Carpet, Ceramic Tile
Appliance Dishwasher, Disposal, Electric Range, Microwave, Vented Exhaust Fan
Heat Source Central, Electric
Laundry Electric Dryer Hookup, Utility Room, Full Size W/D Area, Washer Hookup
Exterior
Exterior Feature Covered Patio/Porch
Garage Spaces 2.0
Fence Wood
Community Features Club House, Community Pool, Pool
Utilities Available City Sewer, City Water, Concrete, Curbs, Sidewalk, Underground Utilities
Roof Type Composition
Garage Yes
Building
Lot Description Corner Lot, Landscaped, Level, Lrg. Backyard Grass, Sprinkler System, Subdivision
Story One
Foundation Slab
Structure Type Brick
Schools
School District Eagle Mt-Saginaw Isd
Others
Ownership Manuel Del Olmo III & Irma E Del Olmo III
Acceptable Financing Cash, Conventional, FHA, VA Loan
Listing Terms Cash, Conventional, FHA, VA Loan
Financing Cash
Read Less Info
Want to know what your home might be worth? Contact us for a FREE valuation!

Our team is ready to help you sell your home for the highest possible price ASAP

©2024 North Texas Real Estate Information Systems.
Bought with Garrett Bass • Opendoor Brokerage, LLC

"My job is to find and attract mastery-based agents to the office, protect the culture, and make sure everyone is happy! "

